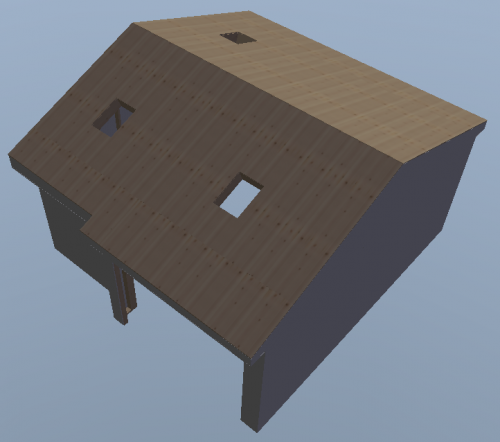Tried yours, worked ok, so repeated my process again saving as .cyg file to Catalog.
I gave the file it's own unique name this time within the 3D Converter (not its original catalog name, so I could distinguish it from the original cyg file I saved out) within the Catalog, and tried dragging it in. Worked ok this time (always the way), so suspect must have done something wrong the first time.
I assume that I can repeat this process with a Garage Door and Side Door (.cyg constructions) ?
With the side door however, how will I show it's opening direction on the 2D plan View I want to submit for my planning application, if its doesn't recognise it as a door (or will it). If I try to insert a door on the plan currently, it doesn't recognise it, because I don't have a wall there to insert it into (or is this the trick, insert a wall where the door should be and then insert a door ?), or draw the opening manually on the plan ?
Thanks again



