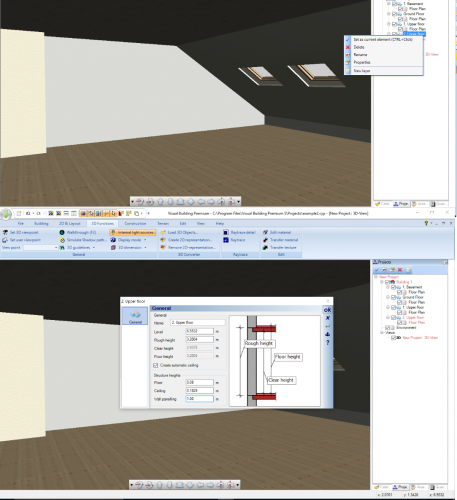- This email address is being protected from spambots. You need JavaScript enabled to view it.
|
Welcome,
Guest
|
31 Aug 2022
Our new version 11.0.11.0 is now available.
Read More...
Read More...
TOPIC:
Ceiling Help 10 Apr 2016 17:28 #2522
|
Time to create page: 0.153 seconds

