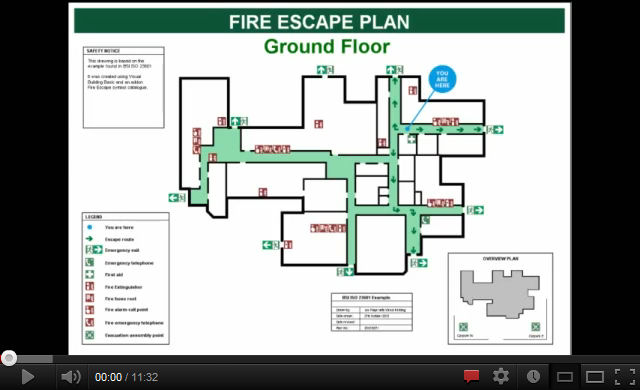Fire Escape Plan Catalogue
This catalogue is an add-on catalogue suitable for all versions of Visual Building. We recommend using this together with Visual Building Basic, but you can add this catalogue to Lite, Professional and Premium versions.
{artsexylightbox image="https://www.visualbuilding.co.uk/images/2Dng/fireplancatalogue.png" autoGenerateThumbs="true" previewWidth="500" }{/artsexylightbox}
Many of the symbols contained within the Visual Building Fire Escape Plan Catalogue are the copyright of BSI Standards Ltd, and we are pleased to acknowledge that BSI Standards Ltd (BSI) has granted Visual Building Ltd permission to include their copyrighted BSI ISO 7010:2011 safety sign symbols within the catalogue.
{artsexylightbox image="https://www.visualbuilding.co.uk/images/2D/fireescapeplan.jpg" autoGenerateThumbs="true" previewWidth="500" }{/artsexylightbox}
Visual Building is ideally suited for preparing and maintaining such floor plans for all sizes of business and public buildings.
Once a floor plan has been created for the purpose of a Fire Escape Plan, it is a very simple to use the same plan for a Fire Plan, Key Plan, Risk Plan and Fire Extinguisher Plan.
Please see the Visual Building Fire Escape Plan Design documentation
If the pdf page below does not display correctly, please press F5 key

