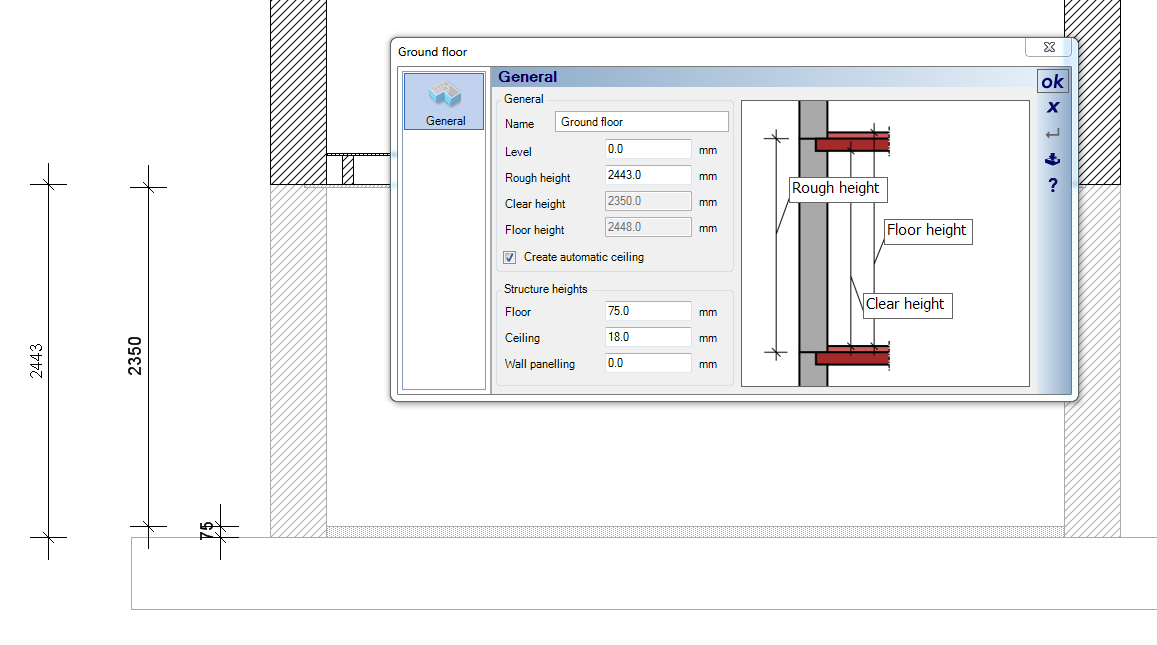To understand this, draw a simple plan and create a cross section view, and add dimensions to see what effect each field gives you.
You can then enter a value for the Rough Height
Rough Height = Clear Height + Ground Floor Thickness + Ceiling = 2350 + 75 + 12 = 2443mm
The 200mm Joist void and flooring would become the floor of the upper floor.
There is a complete section in the Training Course (currently chapter 15) covering this aspect. Please see
Training Course.
This also gives an example of adding a void for floor joists. When adding this feature via the floor layer dialog the normal floor dialog becomes redundant.

