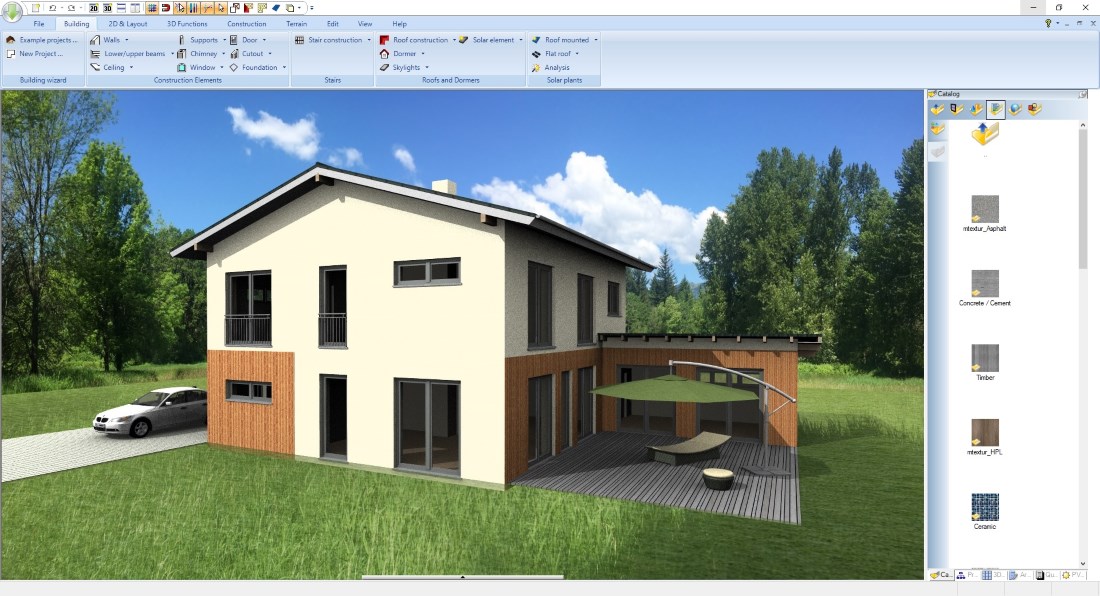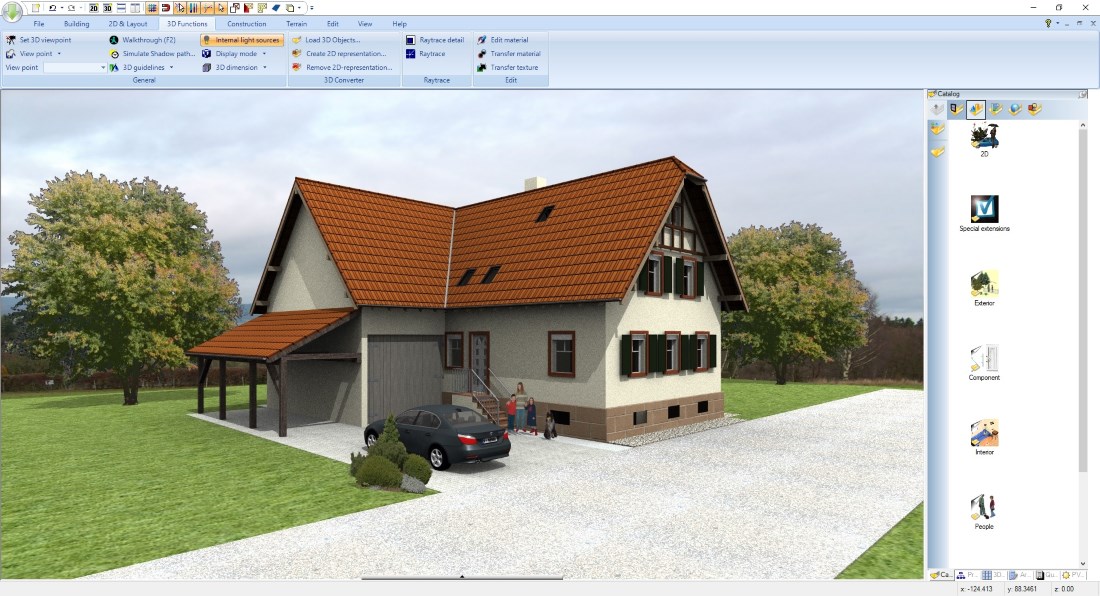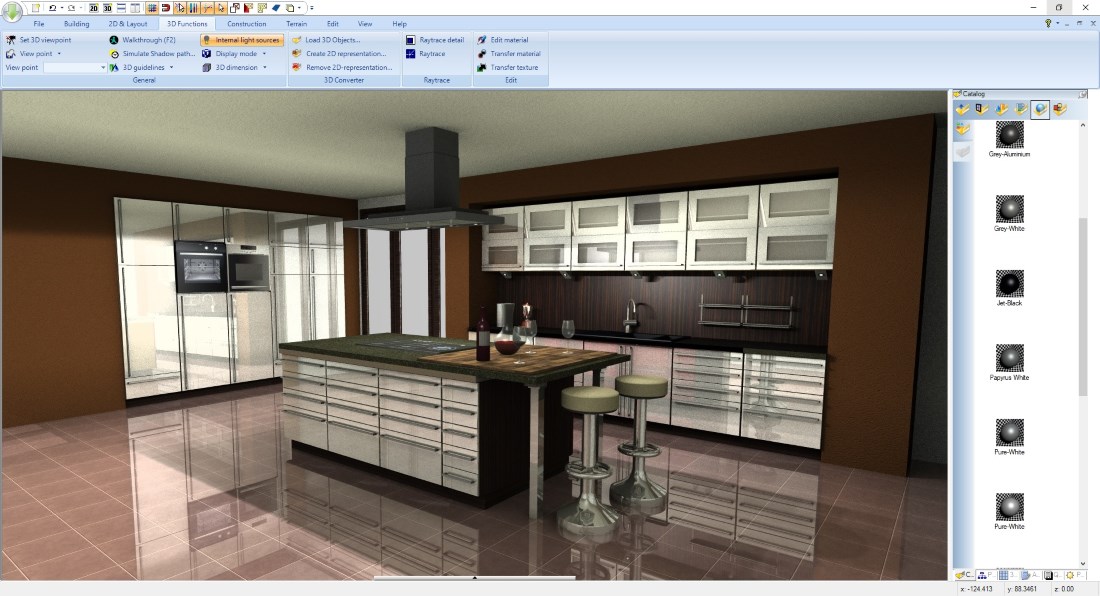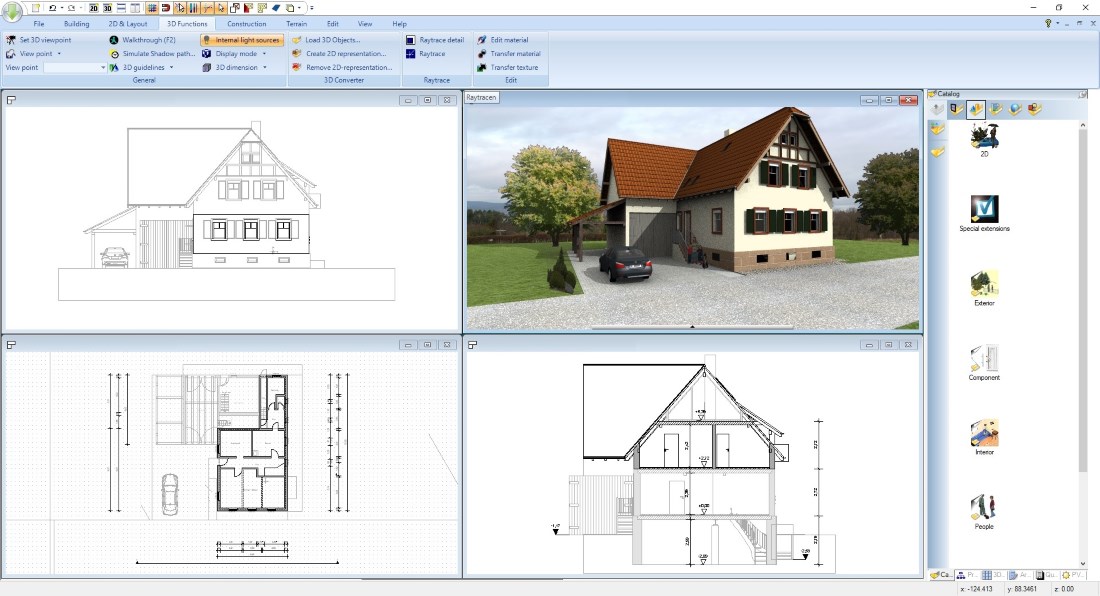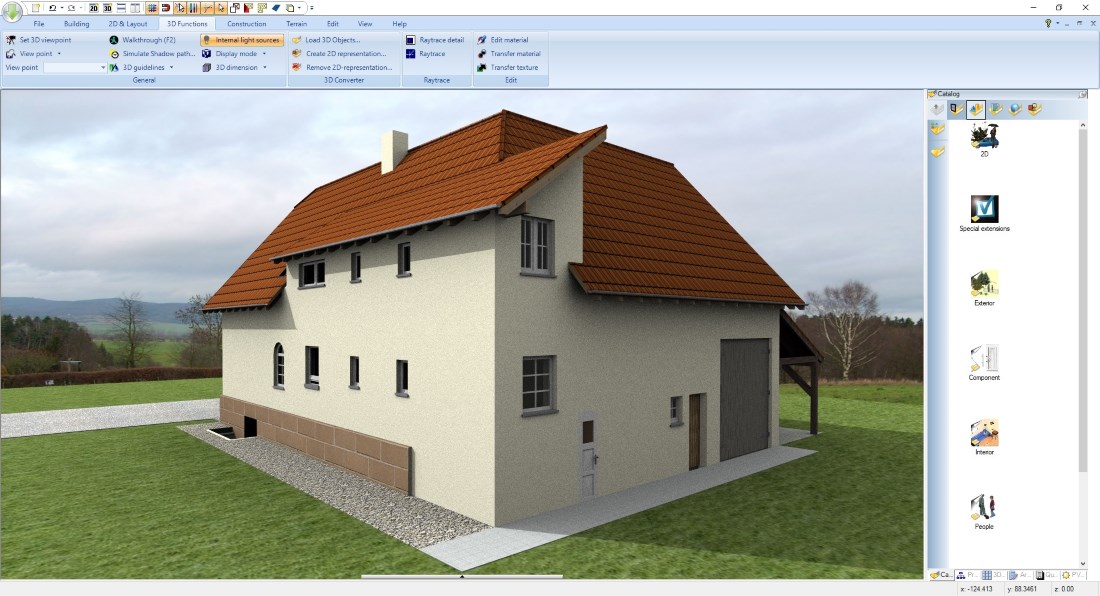House Design Software
A specialist CAD tool for designing and visualising your home
Your dream home will come true with Visual Building. Our innovative CAD software is ideal for planning an entire building and getting the necessary building plans and 3D visualizations out of it. Floor plans of each floor contain all details such as windows, doors, stairs, the roof and much more. Interior design and garden layout is easier than expected..
3D functions allow you to visualize each of your drawn steps in a 3D view at the same time to see if your project changes correspond to your ideas. Our 3D house designer will help you to realize your own home on your Windows computer and work like an architect, stylish and comprehensive.
Visual Buildings architecture software offers you the best tools to design all details and making your home easy to set up. All that with just a single 3D Software. The best part is that you do not need any previous experience as an architect or graphic artist. Our intuitive and up to date user interface and tools makes the design of your architecture construction as well as interior design easier than expected. Using our 360 ° views and 3D presentation, you can also experience your house upfront and develop a great feeling for your visualized home.
Your dream home will come true with Visual Building. Our innovative CAD software is ideal for planning an entire building and getting the necessary building plans and 3D visualizations out of it. Floor plans of each floor contain all details such as windows, doors, stairs, the roof and much more. Interior design and garden layout is easier than expected..
3D functions allow you to visualize each of your drawn steps in a 3D view at the same time to see if your project changes correspond to your ideas. Our 3D house designer will help you to realize your own home on your Windows computer and work like an architect, stylish and comprehensive.
Visual Buildings architecture software offers you the best tools to design all details and making your home easy to set up. All that with just a single 3D Software. The best part is that you do not need any previous experience as an architect or graphic artist. Our intuitive and up to date user interface and tools makes the design of your architecture construction as well as interior design easier than expected. Using our 360 ° views and 3D presentation, you can also experience your house upfront and develop a great feeling for your visualized home.
More topics
- Navigation in 2D / 3D
- Create Floor Plans
- Windows and doors
- Insert stairs
- Copy Floors
- Roof Construction
- Building Plans
- Section views
- Elevation views
- 3D Floor Plans
- Become a 3D Architect
- Loft conversion
- Fire Escape Plans
- 2D Symbols
- House Plan Layout
- 3D Constructions
- Home Design Software
- Using 3D Objects
- Using Textures
- Material properties
- 3D Visualization
- Timber frame
Helpful tips for house design- how-to design your building in a CAD software tool
Our Visual Building 3D House Design Software is able to design your floor plans, section views and elevations in detail. Including interior design and decoration in our 3D visualization mode.
- First, create floor plans in Visual Building House Design Software
- While you insert walls keep an eye on the wall type and thickness and optionally the 2D representation of your walls. That avoids later changes.
- Add construction elements such as windows, doors, stairs and columns
- Visualize and control the previous planning progress in a 3D view or arrange the 3D view in parallel to see the changes instantly.
- Decorate walls, floors and other 3D surfaces according to your wishes by simply dropping textures or materials from the included catalog on it
- Copy your first basic floor and all needed content above or below and automatically create new upper floors or a basement
- Insert one or more roofs in the floor where needed
- Wherever you need help take a look on our guides menu , the video tutorials, manuals and our training course pdf. Or contact us via email.
- First, create floor plans in Visual Building House Design Software
- While you insert walls keep an eye on the wall type and thickness and optionally the 2D representation of your walls. That avoids later changes.
- Add construction elements such as windows, doors, stairs and columns
- Visualize and control the previous planning progress in a 3D view or arrange the 3D view in parallel to see the changes instantly.
- Decorate walls, floors and other 3D surfaces according to your wishes by simply dropping textures or materials from the included catalog on it
- Copy your first basic floor and all needed content above or below and automatically create new upper floors or a basement
- Insert one or more roofs in the floor where needed
- Wherever you need help take a look on our guides menu , the video tutorials, manuals and our training course pdf. Or contact us via email.
The tools in our house designer allow you to customize your living space according to your ideas and give the whole a personal touch. The 3D tour through your house and rooms in 3D allows a perfect overview. Last but not least, the 3D visualization lets you immediately see where something should be changed or which details are already perfectly in line with your dream home idea.
3D Objects, Materials and Textures
An essential part of 3D design are 3D objects, textures and materials. In Visual Building House Design Software you will find comprehensive catalogs for each category. Everything contained in the catalog can be dragged and dropped into your project views, with only 3D views being considered for materials and textures. With these contents, textures for wall and floor, 3D furniture for the interior design and other options like light sources, you can create an authentic ambience of your future home directly in Visual Building.
3D libraries for interior design and garden design
Not only with texturing of the floor and visual wallpapering, but also in setting up and planning the equipment, you can choose between various furnishing styles and designs. The standard libraries of our software contain suitable furnishings and the right design for the most diverse styles, from the ceiling to the furniture for your living rooms, bedrooms, halls, bathrooms, kitchens and the garden.
Import of 3D models from the Internet
If you can not find the piece of furniture or floor material you are looking for despite a large selection in Visual Building, there is also an alternative. With our Visual Building Professional version or higher, you can not only access internal furniture libraries, but also 3D objects from the Internet via download. This gives you access to a variety of different 3D models. Placing the interior of your favorite designer or positioning special 3D outdoor objects is done in seconds. You can usually download them for free from the Internet, import them into Visual Building and paste them into your virtual home. One of the most popular web pages for 3D models is 3D Warehouse with more than 500,000 SketchUp models.
Visual Building free trial version download
There are many, also free Software products for floor plan development and architecture. But there are only few that allow a complete and at the same time accurate, comprehensive planning of your house.
In contrast to Visual Building, other, mostly free products are partly incomplete and at best can only be extended by purchasing additional expensive modules to be able to draw complete floor plans.
Visual Building 3D house designer products are ideal for professional users and architects as well as for self-builders, DYI enthusiasts and CAD beginners. The software runs under all current Windows versions and includes powerful tools and our best features to fully develop your home from basic construction to interior design. For a better overview our parallel planning functions can be carried out in multiple 2D & 3D views. Every input, no matter if in a 2D or 3D view, will be displayed simultaneously in all other existing views.
In contrast to Visual Building, other, mostly free products are partly incomplete and at best can only be extended by purchasing additional expensive modules to be able to draw complete floor plans.
Visual Building 3D house designer products are ideal for professional users and architects as well as for self-builders, DYI enthusiasts and CAD beginners. The software runs under all current Windows versions and includes powerful tools and our best features to fully develop your home from basic construction to interior design. For a better overview our parallel planning functions can be carried out in multiple 2D & 3D views. Every input, no matter if in a 2D or 3D view, will be displayed simultaneously in all other existing views.
Visual Building is the ideal house design tool for your project
Bring your creative ideas to life and be inspired by Visual Buildings functionality. You can use the possibilities of the software without having any prior knowledge, after watching a few video tutorials. For example, how to draw in the first line of a floor plan, how to integrate your own details into the project via download or how to dimension the rooms is explained in detail.
Visual Building offers three different packages- a basic version and two professional variants - which build on each other. The program runs under all current Windows versions, both in 32 BIT and in native 64 BIT mode. Questions about the handling of our products are answered in detail in our support area and in various videos. If you can’t find a satisfying solution for your questions, we are happy to answer all user questions by email
Visual Building Basic
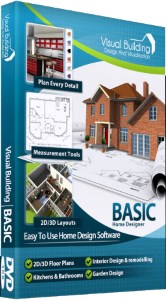
Has been developed as an easy to use design and visualisation tool for self builder,extentions..
£60.00
List price
List price
£39.00
Special online offer
Special online offer
Visual Building PRO
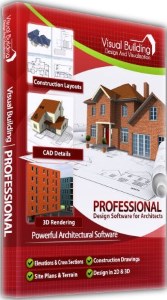
Used by all user groups specifically to create professional plans...
£120.00
List price
List price
£99.00
Special online offer
Special online offer
Visual Building Premium
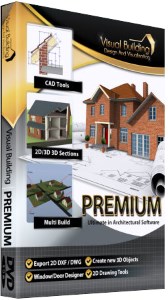
Our most powerful design and visualisation tool specifically created for ...
£180.00
List price
List price
£149.00
Special online offer
Special online offer

