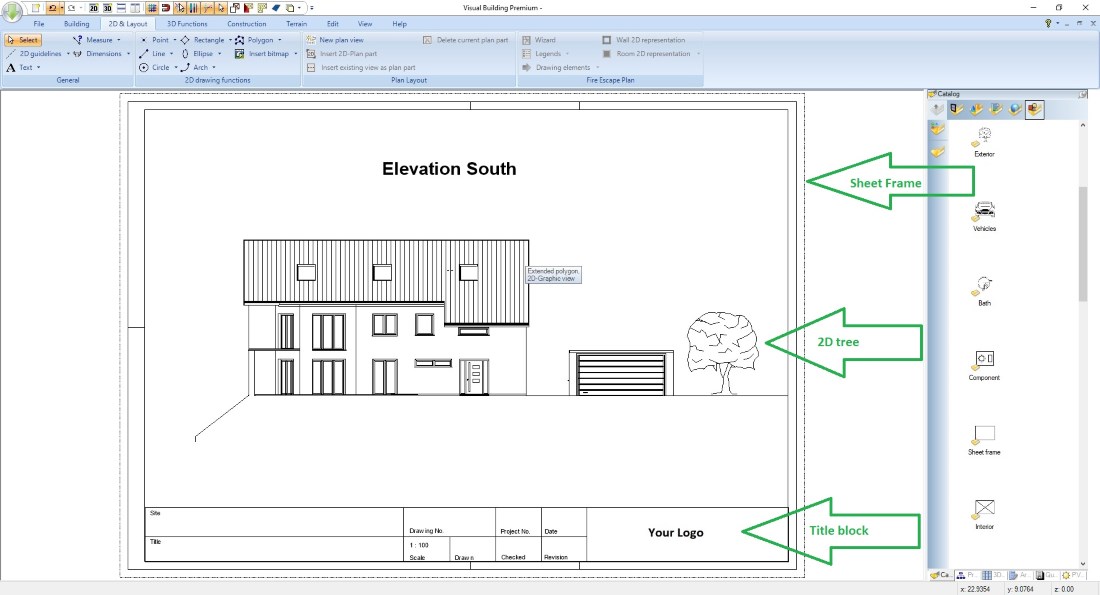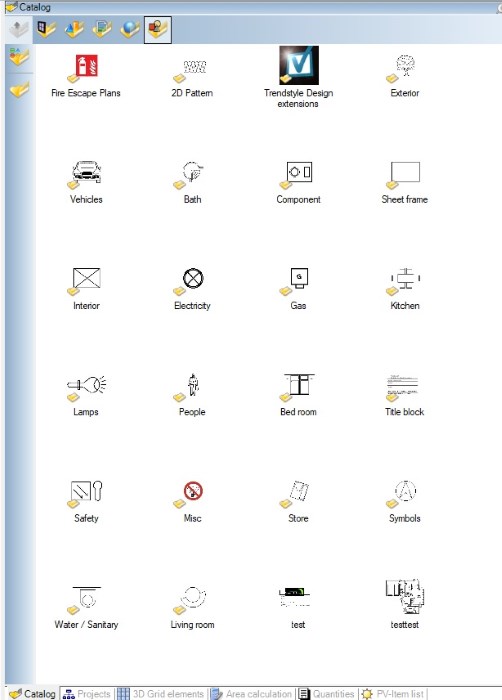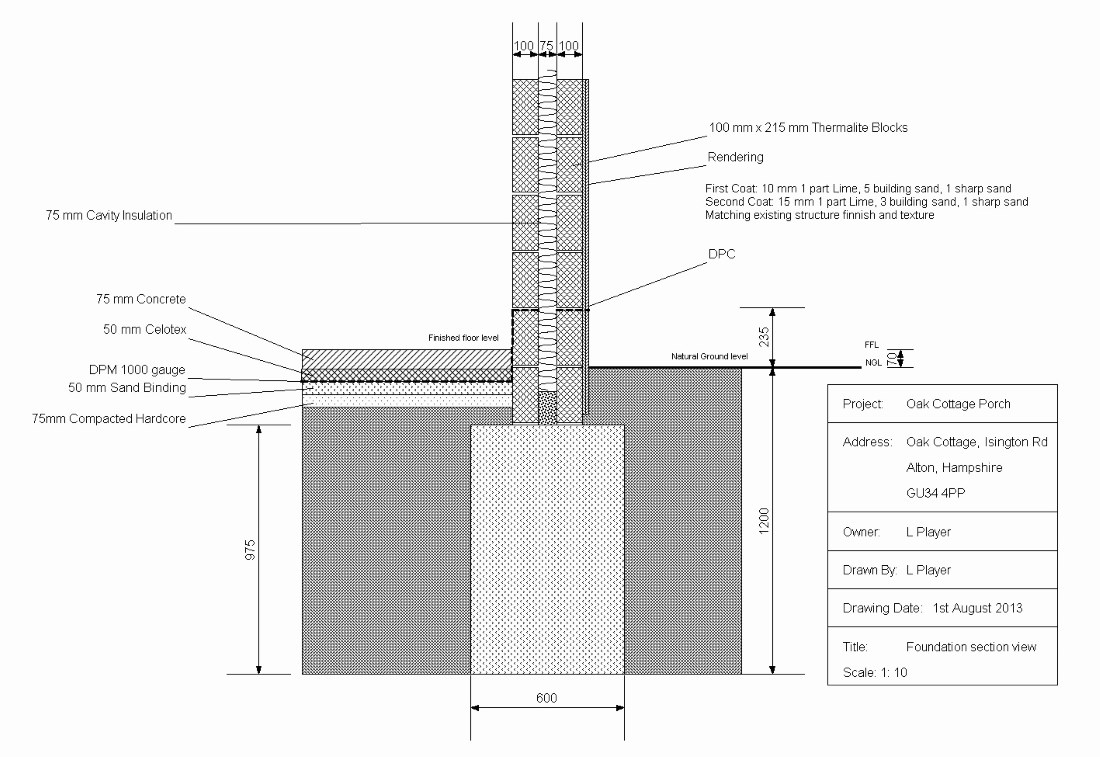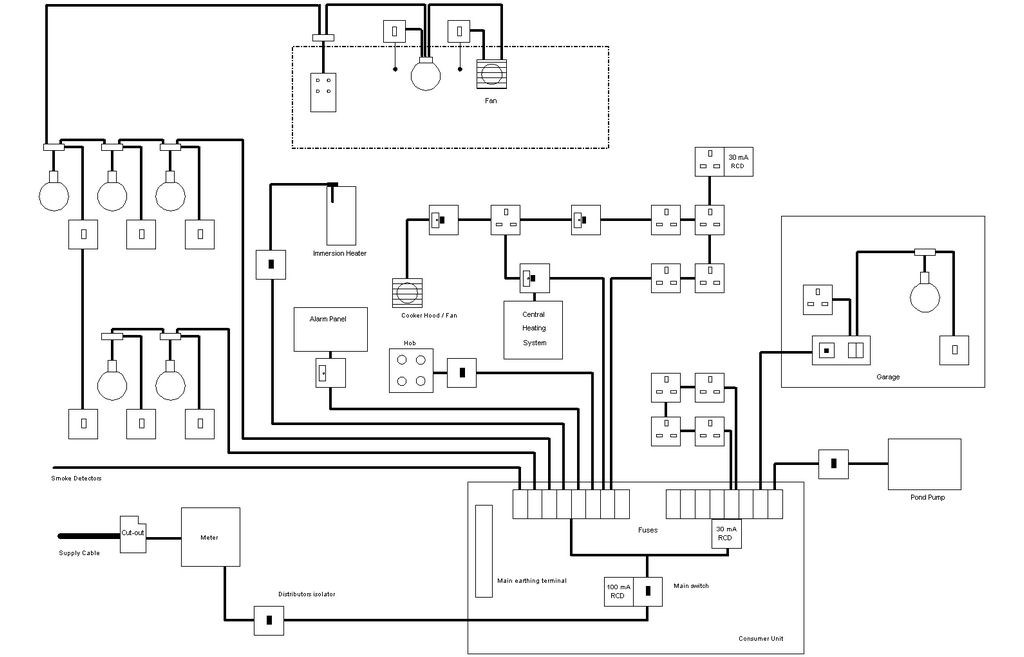2D Symbols and Detail Drawings
2D symbols are almost always part of an architectural drawing as soon as it comes to preparing your building design for the finished plans and final drawings. But even for special drawing extensions such as electrical installation, gas and water, heating, etc. 2D symbols are typically used, mainly because you do not want to redraw each lamp and each switch in your 2D plan every time.
Visual Building already contains a comprehensive catalog of hundreds of ready-to-use 2D symbols for a variety of use cases, which you can easily select and drag-and-drop into your 2D views, whether floor plan, sections or elevations.
Another special feature of Visual Building is that you can easily extend the existing catalog with self-drawn symbols. All the 2D symbols in the catalog have been created this way. We drew them ourselves in Visual Building and then saved them as described below. Drawing and saving 2D symbols yourself always makes sense if you want to use the same detail in future drawings. Then you have to do the work only once.
This feature is almost always used in title blocks, because most users and planners want to use their own individual title block and draw their exact title block in Visual Building once and then use it forever.
2D symbols can contain everything you can see and create in a 2D view in Visual Building, including images of your company logos, etc. In addition, you can insert and modify finished 2D symbols from the catalog, and then with just a few mouse clicks save new variants. Or you can split the finished symbol into its original pieces, remove or change parts of it and then save it again ...
In fact there is nothing that you can not do with 2D symbols.
The following picture shows as a simple example of a typical ready-to-print elevation with drawing frame, design elements and a title block.
Visual Building already contains a comprehensive catalog of hundreds of ready-to-use 2D symbols for a variety of use cases, which you can easily select and drag-and-drop into your 2D views, whether floor plan, sections or elevations.
Another special feature of Visual Building is that you can easily extend the existing catalog with self-drawn symbols. All the 2D symbols in the catalog have been created this way. We drew them ourselves in Visual Building and then saved them as described below. Drawing and saving 2D symbols yourself always makes sense if you want to use the same detail in future drawings. Then you have to do the work only once.
This feature is almost always used in title blocks, because most users and planners want to use their own individual title block and draw their exact title block in Visual Building once and then use it forever.
2D symbols can contain everything you can see and create in a 2D view in Visual Building, including images of your company logos, etc. In addition, you can insert and modify finished 2D symbols from the catalog, and then with just a few mouse clicks save new variants. Or you can split the finished symbol into its original pieces, remove or change parts of it and then save it again ...
In fact there is nothing that you can not do with 2D symbols.
The following picture shows as a simple example of a typical ready-to-print elevation with drawing frame, design elements and a title block.
More topics
- Navigation in 2D / 3D
- Create Floor Plans
- Windows and doors
- Insert stairs
- Copy Floors
- Roof Construction
- Building Plans
- Section views
- Elevation views
- 3D Floor Plans
- Become a 3D Architect
- Loft conversion
- Fire Escape Plans
- 2D Symbols
- House Plan Layout
- 3D Constructions
- Home Design Software
- Using 3D Objects
- Using Textures
- Material properties
- 3D Visualization
- Timber frame
Architectural detail drawings
In Visual Building, you can also use the existing building design as the basis for your detail drawings. As an example simply select walls, windows, etc. in a section view, choose "Save selection as 2D symbol" from the context menu and save this part in your catalog.
Then place this symbol in another view or an empty project, select it and separate it into its orginal drawing elements.
This content no longer consists of walls, windows, or other predefined elements, but only contains lines, polylines, or filled polygons, so you can change everything down to the detail, including new content such as text, automatic text, etc. and then save the whole thing as a new symbol.
Then place this symbol in another view or an empty project, select it and separate it into its orginal drawing elements.
This content no longer consists of walls, windows, or other predefined elements, but only contains lines, polylines, or filled polygons, so you can change everything down to the detail, including new content such as text, automatic text, etc. and then save the whole thing as a new symbol.
Title blocks for your building plans
As already mentioned, title blocks usually have an individual layout. In Visual Building, you can quickly draw your own title block with rectangles, lines, text, automatic texts and even your company logo.
When the layout is finished, just select everything by dragging a rectangle with your mouse over it, choose "Save selection as 2D symbol" from the context menu and save everything to your catalog.
From now on, you can easily drag and drop the title block in every new project and 2D view.
Tip: Auto-texts are variables that automatically fill themselves with the values of your current Visual Building project as soon as you drag a 2D symbol into a planning.
This is used e.g. for address fields of the client or architect, for the scale indication or also for the date of the plan.
If you have any questions about automatic text, just have a look at our manuals or write to customercare@visualbuilding.co.uk and we will show you the handling based on your example project.
When the layout is finished, just select everything by dragging a rectangle with your mouse over it, choose "Save selection as 2D symbol" from the context menu and save everything to your catalog.
From now on, you can easily drag and drop the title block in every new project and 2D view.
Tip: Auto-texts are variables that automatically fill themselves with the values of your current Visual Building project as soon as you drag a 2D symbol into a planning.
This is used e.g. for address fields of the client or architect, for the scale indication or also for the date of the plan.
If you have any questions about automatic text, just have a look at our manuals or write to customercare@visualbuilding.co.uk and we will show you the handling based on your example project.
Importing and exporting 2D DXF or DWG drawings
If you already have 2D drawings, mostly as 2D DXF or 2D DWG drawings, you can import them into Visual Building, edit them, and then save them to the catalog.
The same applies to the export of Visual Building 2D drawings. This feature only applies to our Professional and Premium versions (export only in Premium).
The following video shows some simple examples how to create, edit and save 2D Symbols in Visual Building versions.
The same applies to the export of Visual Building 2D drawings. This feature only applies to our Professional and Premium versions (export only in Premium).
The following video shows some simple examples how to create, edit and save 2D Symbols in Visual Building versions.
Visual Building Basic
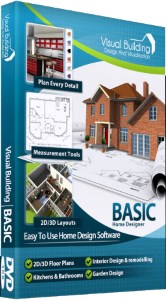
Has been developed as an easy to use design and visualisation tool for self builder,extentions..
£60.00
List price
List price
£39.00
Special online offer
Special online offer
Visual Building PRO
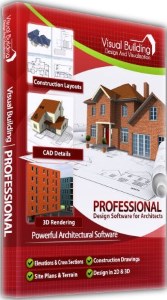
Used by all user groups specifically to create professional plans...
£120.00
List price
List price
£99.00
Special online offer
Special online offer
Visual Building Premium
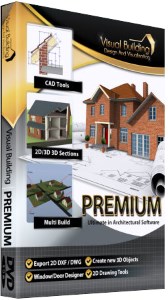
Our most powerful design and visualisation tool specifically created for ...
£180.00
List price
List price
£149.00
Special online offer
Special online offer

