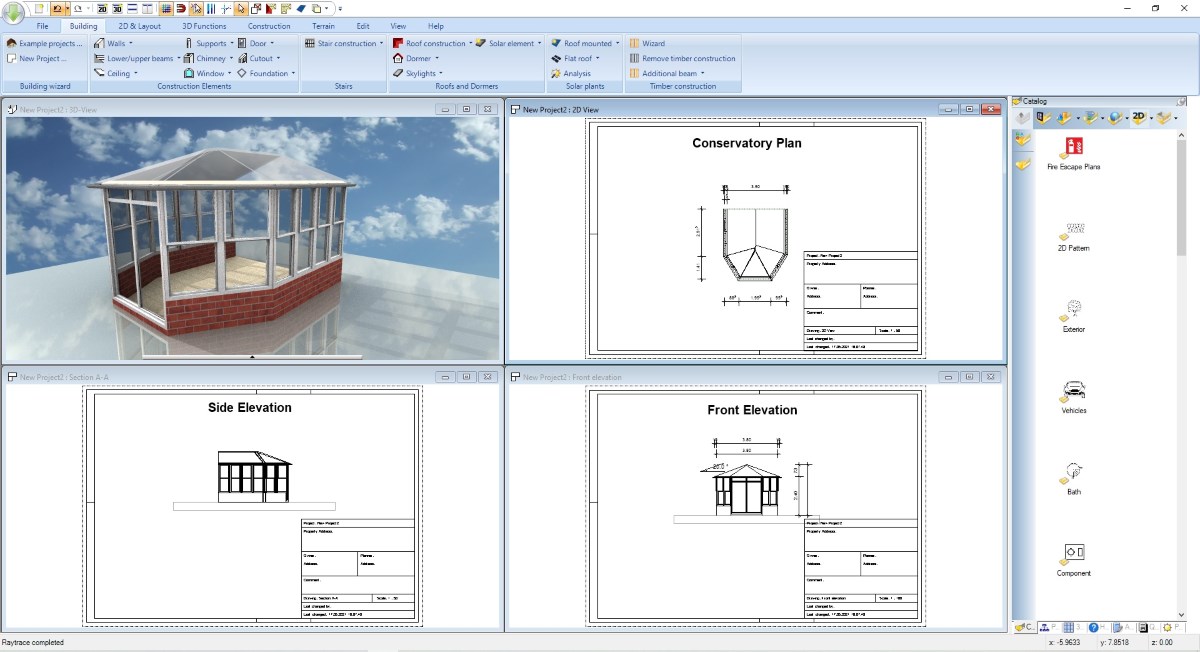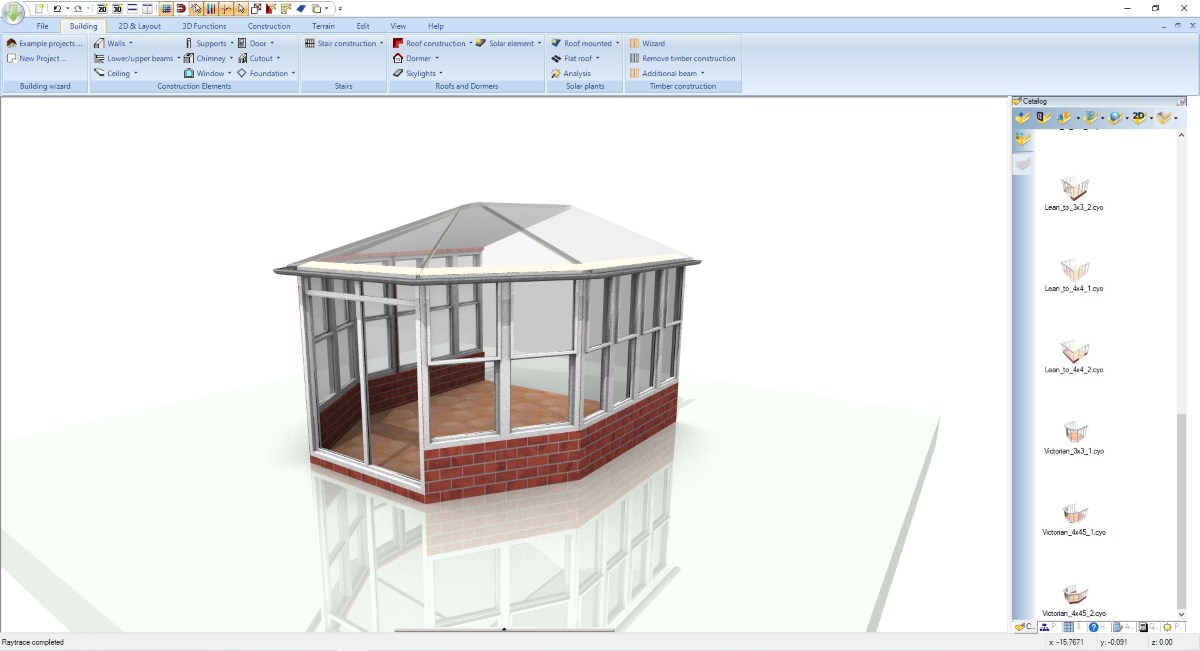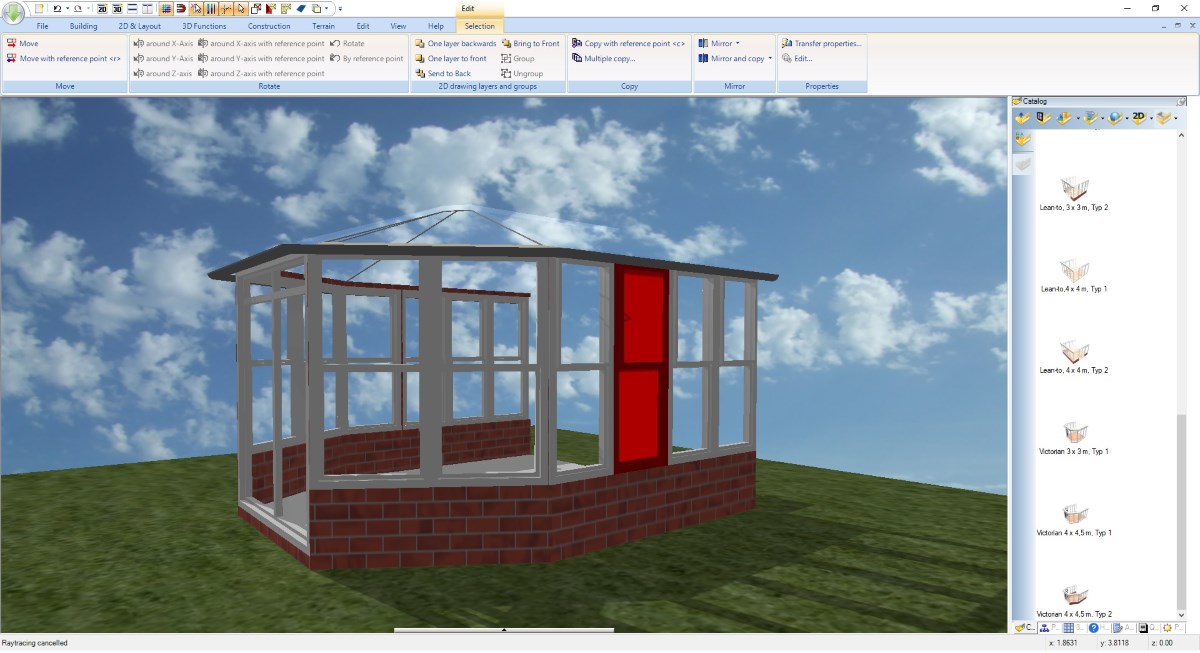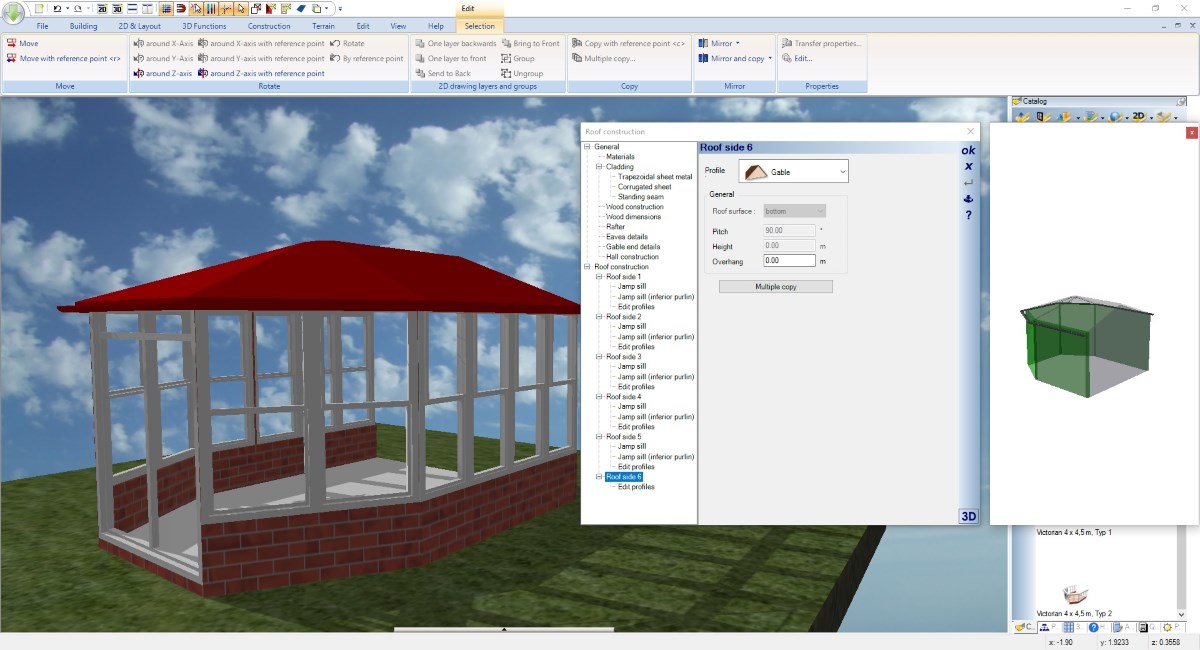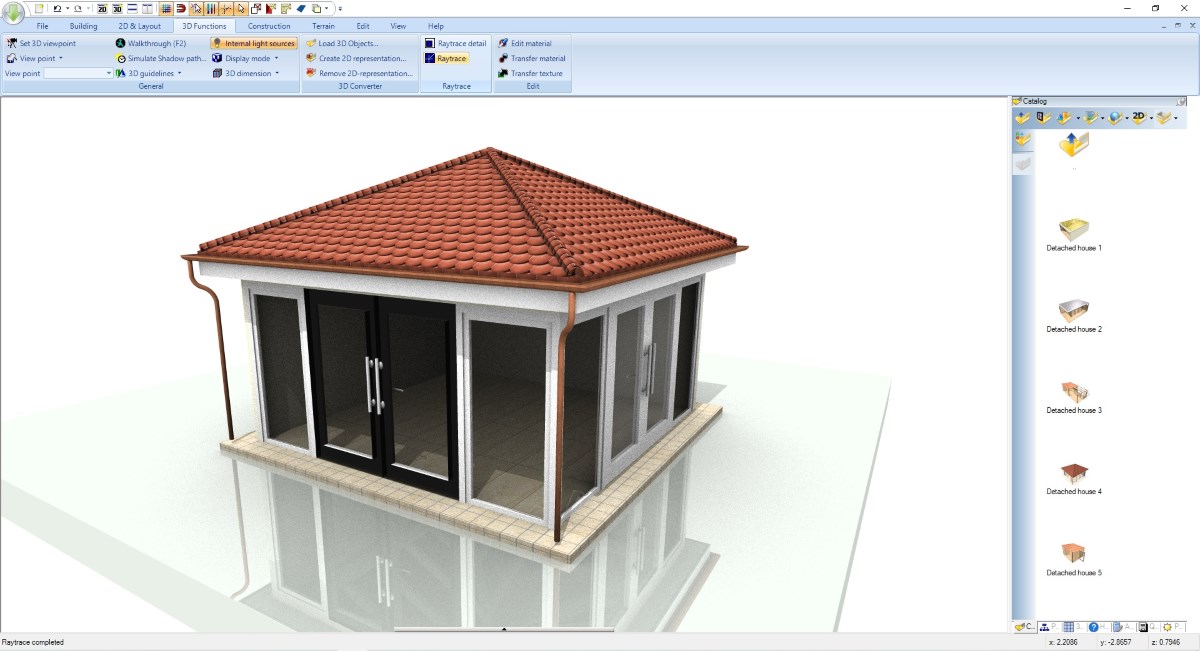Conservatory and sunroom extension planner
When you start designing your conservatory extension ideas, you have to make some fundamental decisions about the structure of your planning.
Typically conservatories and sunrooms in Visual Building are made with standard construction elements like walls, windows and doors, roofs….
With regard to conservatories and sunrooms, in most cases it makes sense to create a separate "software" building for the currently existing main building and another one for the extension.
A building in Visual Building is basically a hierarchy level that is used to manage the building components and not necessarily a physical building.
If you intend to design multiple conservatory variants within a single Visual Building project, then create a separate building for each type.
Below some example conservatories made with our software. All these examples exist as groups in our catalogue and can simply be dropped into your project if one basically fits to your ideas.
Typically conservatories and sunrooms in Visual Building are made with standard construction elements like walls, windows and doors, roofs….
With regard to conservatories and sunrooms, in most cases it makes sense to create a separate "software" building for the currently existing main building and another one for the extension.
A building in Visual Building is basically a hierarchy level that is used to manage the building components and not necessarily a physical building.
If you intend to design multiple conservatory variants within a single Visual Building project, then create a separate building for each type.
Below some example conservatories made with our software. All these examples exist as groups in our catalogue and can simply be dropped into your project if one basically fits to your ideas.
More topics
- Navigation in 2D / 3D
- Create Floor Plans
- Windows and doors
- Insert stairs
- Copy Floors
- Roof Construction
- Building Plans
- Section views
- Elevation views
- 3D Floor Plans
- Become a 3D Architect
- Loft conversion
- Fire Escape Plans
- 2D Symbols
- House Plan Layout
- 3D Constructions
- Home Design Software
- Using 3D Objects
- Using Textures
- Material properties
- 3D Visualization
- Timber frame
Conservatory and sunroom project setup
- Create a new building for your extension and edit the level and height of the automatically created ground floor in our project viewer with the project hierarchy on the right side of the software.
- The rough height for this floor / building should at least as high as the ridge of the roof. You could use any value above the ridge because the roof will automatically cut all walls down to the correct height. So you don’t have to care about the walls
- Does the sunroom consist of one or two floors? Even if it is apparently only one floor, it may be necessary to distribute the sunroom extension over two floors. That depends on whether the room extends under the roof, i.e. is open at the top (in this case one floor is sufficient) or whether the room is closed with a ceiling and the roof above should not be visible from within the room. In this case, two floors would be better, one for the floor plan with the ceiling and one for the roof, possibly with the outer walls, which can be copied from the ground floor of the extension floor plan.
Further advantages of using multiple “software” buildings in your project.
- You can switch the different buildings visible or invisible in our project viewer with just one mouse click and display only the drawing content you need.
- You can change the heights and levels of the extension at any time without affecting the main building
- As already said, you could manage several variants of an extension together with the main building in one project. So different room layouts, different roof shapes, different positions of windows and doors, etc.
- In such cases it is a must to use a separate building for each variant, otherwise the automatic wall intersection and room building function in our software would create chaos. Walls in different buildings are not intersected and therefore do not create any rooms.
- The rough height for this floor / building should at least as high as the ridge of the roof. You could use any value above the ridge because the roof will automatically cut all walls down to the correct height. So you don’t have to care about the walls
- Does the sunroom consist of one or two floors? Even if it is apparently only one floor, it may be necessary to distribute the sunroom extension over two floors. That depends on whether the room extends under the roof, i.e. is open at the top (in this case one floor is sufficient) or whether the room is closed with a ceiling and the roof above should not be visible from within the room. In this case, two floors would be better, one for the floor plan with the ceiling and one for the roof, possibly with the outer walls, which can be copied from the ground floor of the extension floor plan.
Further advantages of using multiple “software” buildings in your project.
- You can switch the different buildings visible or invisible in our project viewer with just one mouse click and display only the drawing content you need.
- You can change the heights and levels of the extension at any time without affecting the main building
- As already said, you could manage several variants of an extension together with the main building in one project. So different room layouts, different roof shapes, different positions of windows and doors, etc.
- In such cases it is a must to use a separate building for each variant, otherwise the automatic wall intersection and room building function in our software would create chaos. Walls in different buildings are not intersected and therefore do not create any rooms.
Conservatory and sunroom floor plans
You should draw the floor plan using one of our standard wall types because windows and doors can only be inserted in walls. The wall thickness could be as thick as the window profiles or any other value if your conservatory has dwarf walls or is not covered with glass on all sides.
Adding windows and doors
In most cases it is better to use single windows of our window constructions and place them next to each other without leaving a gap between these windows. You should not try to create a multiple casement window as one piece.
And it is also better to use window constructions instead of doors, because these elements will have the same design and profile thickness as your windows. Doors in Visual Building are made of 3D objects and it would be difficult to find one that corresponds with the rest of the conservatory. If your conservatory has a door and you have to show its position, hinge and opening direction in a floor plan, just add a “door 2D symbol” from our 2D catalogue. In this case the window construction looks like a door in floor plans.
And it is also better to use window constructions instead of doors, because these elements will have the same design and profile thickness as your windows. Doors in Visual Building are made of 3D objects and it would be difficult to find one that corresponds with the rest of the conservatory. If your conservatory has a door and you have to show its position, hinge and opening direction in a floor plan, just add a “door 2D symbol” from our 2D catalogue. In this case the window construction looks like a door in floor plans.
Conservatory roofs
The type of roof is initially arbitrary when inserted and is later defined in our roof dialog for each roof side. The contour of the roof is always the same and usually follows the outline of your walls.
The following example shows a roof with six roof sides. As you can see the roof side where the conservatory is connected to your main building is set to gable with an overhang of zero, otherwise the conservatory roof cuts the walls of your main building.
We have also disabled the timber construction in our roof dialogue and dropped a glass material on the cladding in 3D. Or pick the window glass material from the one of the windows using the transfer material function on our 3D functions ribbon and transfer it to the cladding with a second mouse click.
The following example shows a roof with six roof sides. As you can see the roof side where the conservatory is connected to your main building is set to gable with an overhang of zero, otherwise the conservatory roof cuts the walls of your main building.
We have also disabled the timber construction in our roof dialogue and dropped a glass material on the cladding in 3D. Or pick the window glass material from the one of the windows using the transfer material function on our 3D functions ribbon and transfer it to the cladding with a second mouse click.
Conservatory planner, Basic features and advantages
As already described, here are some of the advantages of Visual Building when drawing conservatory extension plans:
- Draw all floor plans of all floors in a joint project and not individually
- In Visual Building everything is drawn to scale. However, you can set the scale for each 2D view as desired
- Create as many 2D views as required in a joint project. One view for the ground floor, one for the upper floor or the basement, etc. This way you can easily separate your extension floor plans
- If necessary, generate section views and elevation views of your extension with just a few mouse clicks, everything you might need for planning application or to get a quote from your builder
- Floor plans usually need to be dimensioned. As an entire planning software, Visual Building offers you a variety of different dimensioning and display
- Draw all floor plans of all floors in a joint project and not individually
- In Visual Building everything is drawn to scale. However, you can set the scale for each 2D view as desired
- Create as many 2D views as required in a joint project. One view for the ground floor, one for the upper floor or the basement, etc. This way you can easily separate your extension floor plans
- If necessary, generate section views and elevation views of your extension with just a few mouse clicks, everything you might need for planning application or to get a quote from your builder
- Floor plans usually need to be dimensioned. As an entire planning software, Visual Building offers you a variety of different dimensioning and display
Draw your own conservatory plans
- First, create a new project either with our project wizard or manually.
- A new project automatically creates a ground floor and inside a floor plan layer
- Edit the height of your floor if you intend to design an entire building with multiple floors or if you intend to get a 3D Floor Plan in parallel
- Create a second building in our software for your conservatory
- If you would like to insert a title block on your plans then edit the project properties and insert name and address of planner, owner etc.. These values will automatically show up when you drop a title block 2D Symbol in a view
- While you insert walls keep an eye on the wall type and thickness and optionally the 2D representation of your walls. That avoids later changes.
- Add construction elements such as windows, doors and columns
- When you have all your floors designed, finish your drawings with dimensions. Insert your dimensions on the corresponding floor plan layers of each floor
- Wherever you need help please check our guides menu, the video tutorials, manuals and our training course pdf. Or send us an email to customercare@visualbuilding.co.uk
- A new project automatically creates a ground floor and inside a floor plan layer
- Edit the height of your floor if you intend to design an entire building with multiple floors or if you intend to get a 3D Floor Plan in parallel
- Create a second building in our software for your conservatory
- If you would like to insert a title block on your plans then edit the project properties and insert name and address of planner, owner etc.. These values will automatically show up when you drop a title block 2D Symbol in a view
- While you insert walls keep an eye on the wall type and thickness and optionally the 2D representation of your walls. That avoids later changes.
- Add construction elements such as windows, doors and columns
- When you have all your floors designed, finish your drawings with dimensions. Insert your dimensions on the corresponding floor plan layers of each floor
- Wherever you need help please check our guides menu, the video tutorials, manuals and our training course pdf. Or send us an email to customercare@visualbuilding.co.uk
Conservatory and sunroom plans with dimensions
In Visual Building you can choose between numerous dimension types and styles, as well as various input variants.
Conservatory and sunroom drawings with 2D Symbols
When your floor plan and views are ready, simply drag finished 2D symbols into the 2D views and finalize the appearance of your conservatory drawings. There are hundreds of 2D symbols in our 2D catalogue, including frames, title blocks, etc ...
Conservatory planner free trial version download
Visual Building offers three different packages- a basic version and two professional variants - which build on each other. The program runs under all current Windows versions, both in 32 BIT and in native 64 BIT mode. Questions about the handling of our products are answered in detail in our support area and in various videos. If you can’t find a satisfying answer for your questions, we are happy to answer all user questions by email. No matter if pre or post sales.
Visual Building is the perfect conservatory software for your project
Visual Building offers three different packages- a basic version and two professional variants - which build on each other. The program runs under all current Windows versions, with version 10 in a native 64 BIT mode only. Questions about the handling of our products are answered in detail in our support area, our guides menu and in various videos. If you can’t find a satisfying answer for your questions, we are happy to answer all user questions by email. No matter if pre or post sales.
Visual Building Basic
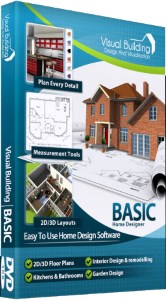
Has been developed as an easy to use design and visualisation tool for self builder,extentions..
£60.00
List price
List price
£39.00
Special online offer
Special online offer
Visual Building PRO
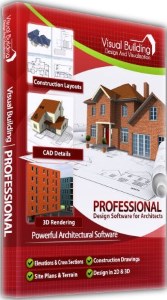
Used by all user groups specifically to create professional plans...
£120.00
List price
List price
£99.00
Special online offer
Special online offer
Visual Building Premium
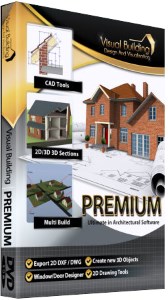
Our most powerful design and visualisation tool specifically created for ...
£180.00
List price
List price
£149.00
Special online offer
Special online offer

