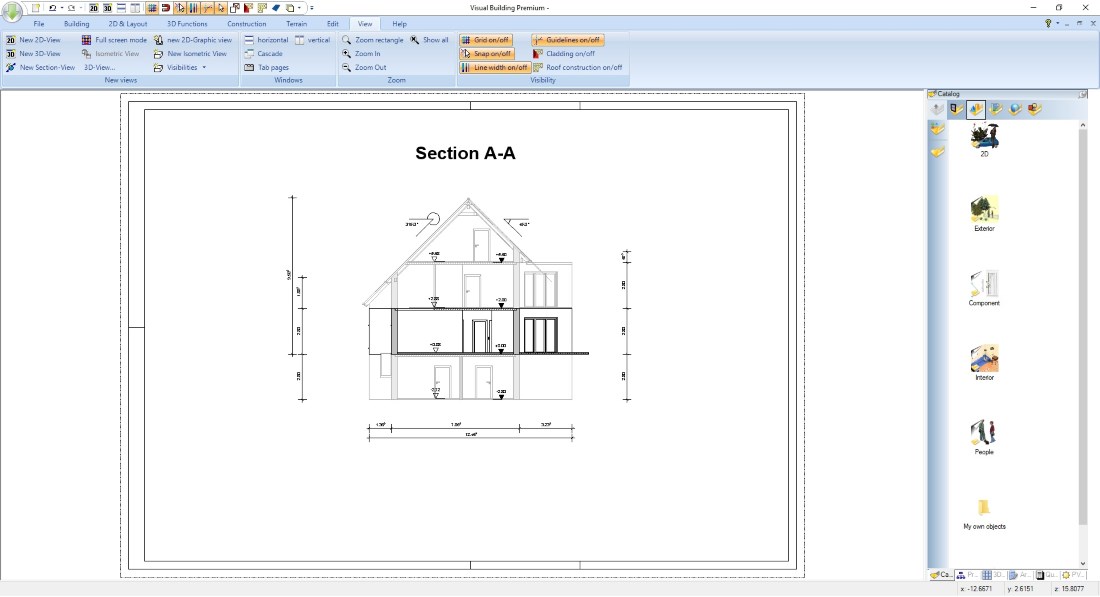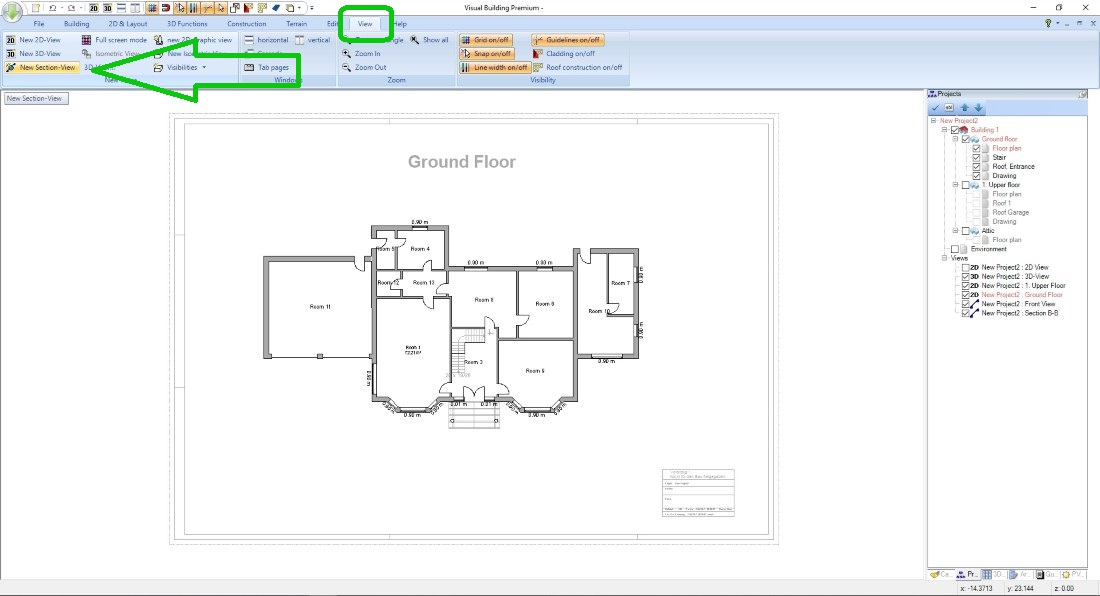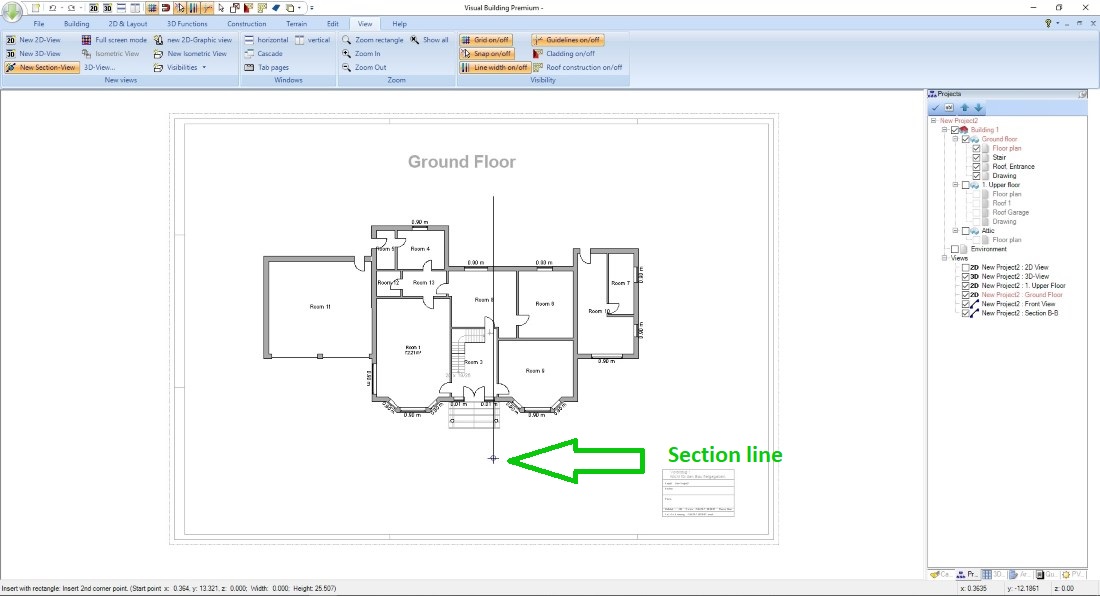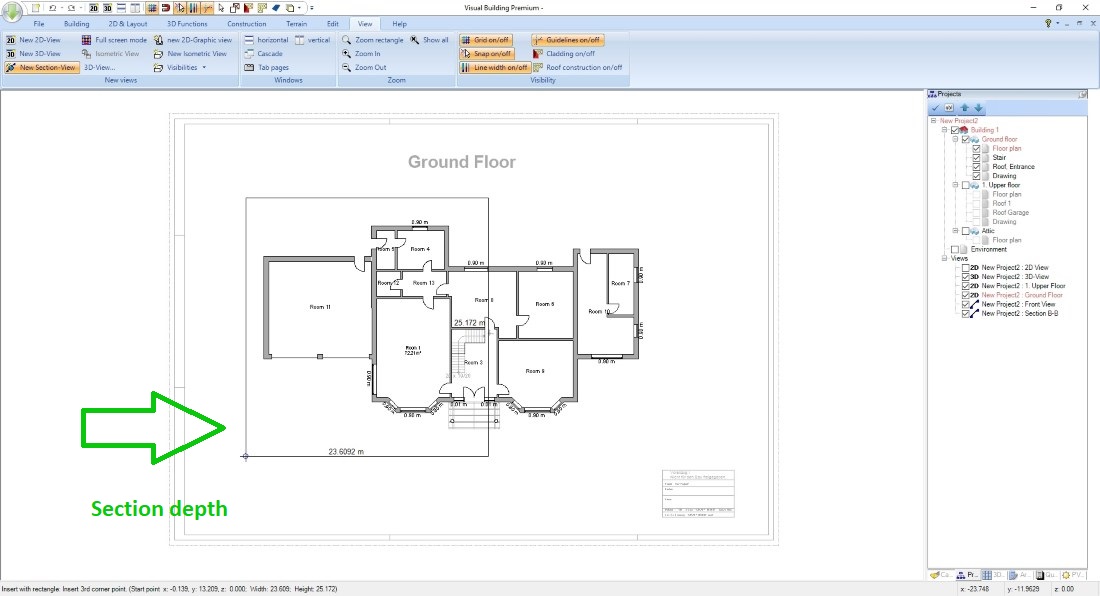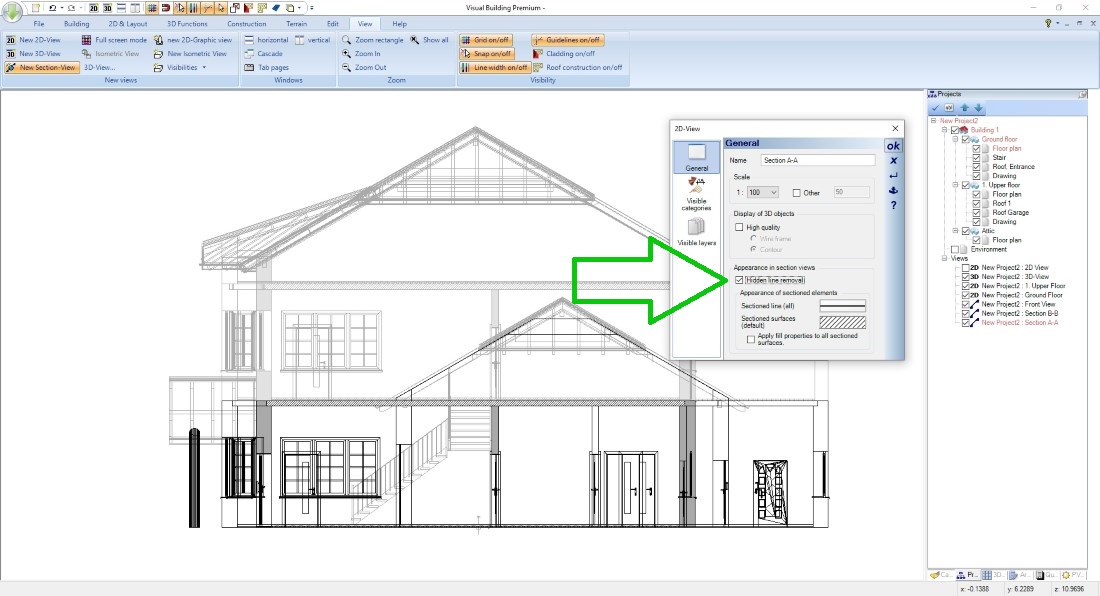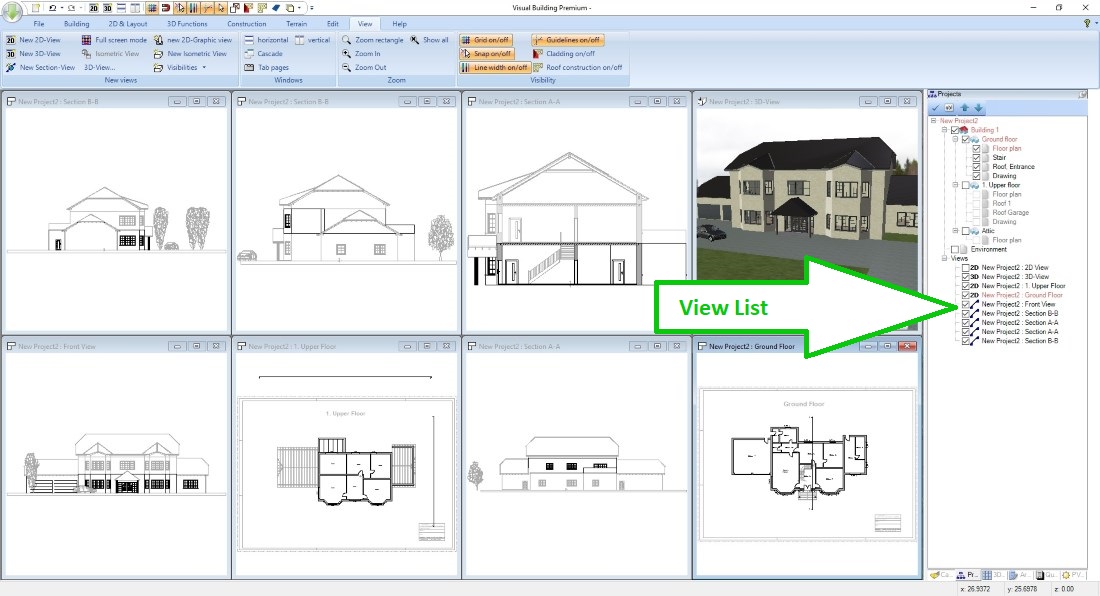Create Section Views with Visual Building
All views in Visual Building are based on the 3D building model, so in principle they are always available and can be created whenever needed. This also applies to section views and elevations.
Section views are not only necessary for the final drawings, but also helpful during the design and construction phase.
Since you can work normally in all views of Visual Building, ie you can select, move or place objects, 2D section views are an ideal complement to certain use cases.
Section views are not only necessary for the final drawings, but also helpful during the design and construction phase.
Since you can work normally in all views of Visual Building, ie you can select, move or place objects, 2D section views are an ideal complement to certain use cases.
More topics
- Navigation in 2D / 3D
- Create Floor Plans
- Windows and doors
- Insert stairs
- Copy Floors
- Roof Construction
- Building Plans
- Section views
- Elevation views
- 3D Floor Plans
- Become a 3D Architect
- Loft conversion
- Fire Escape Plans
- 2D Symbols
- House Plan Layout
- 3D Constructions
- Home Design Software
- Using 3D Objects
- Using Textures
- Material properties
- 3D Visualization
- Timber frame
2D Section views – Examples
Here are some examples of how to use section views:
- Easily and accurately move objects in height using a section view. This is only partially possible in 2D top views or 3D views.
- Measure exact dimensions from the existing construction, e.g. to determine the height of a roof
- Measure exact dimensions from the existing construction, e.g. to determine the height of a roof
Some tasks are only possible in 2D sections or elevations, e.g.:
- create a border around a window
- Intersect walls under stairs
- Create downpipes for which you need a view from the side
- Position self-modeled railings
- Position and align 3D objects at a certain height, e.g. Upper cabinets in a kitchen
- Apply a tile backsplash on a wall
...
Use the section views as a tool when you need it to make modifications to your plans, you can simple delete this section view once this is not needed.
To delete a section view, select the section symbol in the 2D top view and press DEL.
- create a border around a window
- Intersect walls under stairs
- Create downpipes for which you need a view from the side
- Position self-modeled railings
- Position and align 3D objects at a certain height, e.g. Upper cabinets in a kitchen
- Apply a tile backsplash on a wall
...
Use the section views as a tool when you need it to make modifications to your plans, you can simple delete this section view once this is not needed.
To delete a section view, select the section symbol in the 2D top view and press DEL.
2D Section views - create a section view
You can easily create a section view in Visual Building with just three mouse clicks.
Start the input tool for the section view on the ribbon VIEW.
Start the input tool for the section view on the ribbon VIEW.
Now insert the section line with two mouse clicks. If necessary, hold down the CTRL key to activate the angle grid to get an exact vertical or horizontal line.
Finally, you give the section line a depth with the mouse. This means that in the section view only the elements that are inside the rectangle, which results from intersection line and depth, are displayed.
Finally, you give the section line a depth with the mouse. This means that in the section view only the elements that are inside the rectangle, which results from intersection line and depth, are displayed.
That's it.
The third click to determine the depth automatically opens the section view.
2D Section views- Properties of section views- Hiddenline calculation
In addition to the normal properties of views such as scale, etc., there is a special feature in the representation of section views, the hidden line calculation.
Using this technique, Visual Building determines the elements and their visible edges that result from each viewer's position on the 3D building model. And everything else is automatically removed.
You activate the hiddenline calculation in the properties dialog of the section view.
Note: the Hiddenline calculation takes a few seconds to calculate depending on the project, so it costs performance. More in the next chapter...
Using this technique, Visual Building determines the elements and their visible edges that result from each viewer's position on the 3D building model. And everything else is automatically removed.
You activate the hiddenline calculation in the properties dialog of the section view.
Note: the Hiddenline calculation takes a few seconds to calculate depending on the project, so it costs performance. More in the next chapter...
2D Section views - manage views, set them visible and invisible
Since all views in Visual Building work in parallel, and therefore are constantly updated when changes are made to the building, it requires some sort of administration.
This is done via the Project Viewer on the right side of the software.
Especially the Hiddenline calculation needs a few seconds to calculate depending on the project, so it costs performance, more than normal views.
This is done via the Project Viewer on the right side of the software.
Especially the Hiddenline calculation needs a few seconds to calculate depending on the project, so it costs performance, more than normal views.
Example: You have 9 views in your project, including 3 normal floor plans for ground floor, first floor and attic, 4 elevation views, ie north, south, etc., and a section view. The elevation views and the section view work on the same principle. If a hiddenline recalculation would take 2 seconds for each view after a change to the project, you would have to wait 10 seconds after each change for 5 views to complete the recalculation.
The solution:
- activate the Hidden Line calculation only when it is needed.
- Or set views you don’t need at the moment invisible in our project viewer. Invisible views are not constantly updated and consume no computing power.
Section views and elevation views are a typical part of building plans.
Visual Building Basic
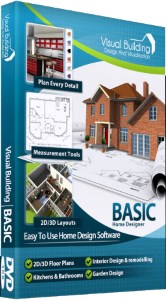
Has been developed as an easy to use design and visualisation tool for self builder,extentions..
£60.00
List price
List price
£39.00
Special online offer
Special online offer
Visual Building PRO
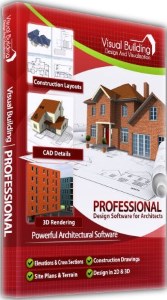
Used by all user groups specifically to create professional plans...
£120.00
List price
List price
£99.00
Special online offer
Special online offer
Visual Building Premium
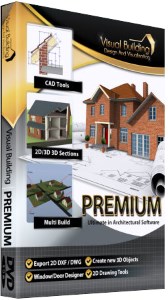
Our most powerful design and visualisation tool specifically created for ...
£180.00
List price
List price
£149.00
Special online offer
Special online offer

