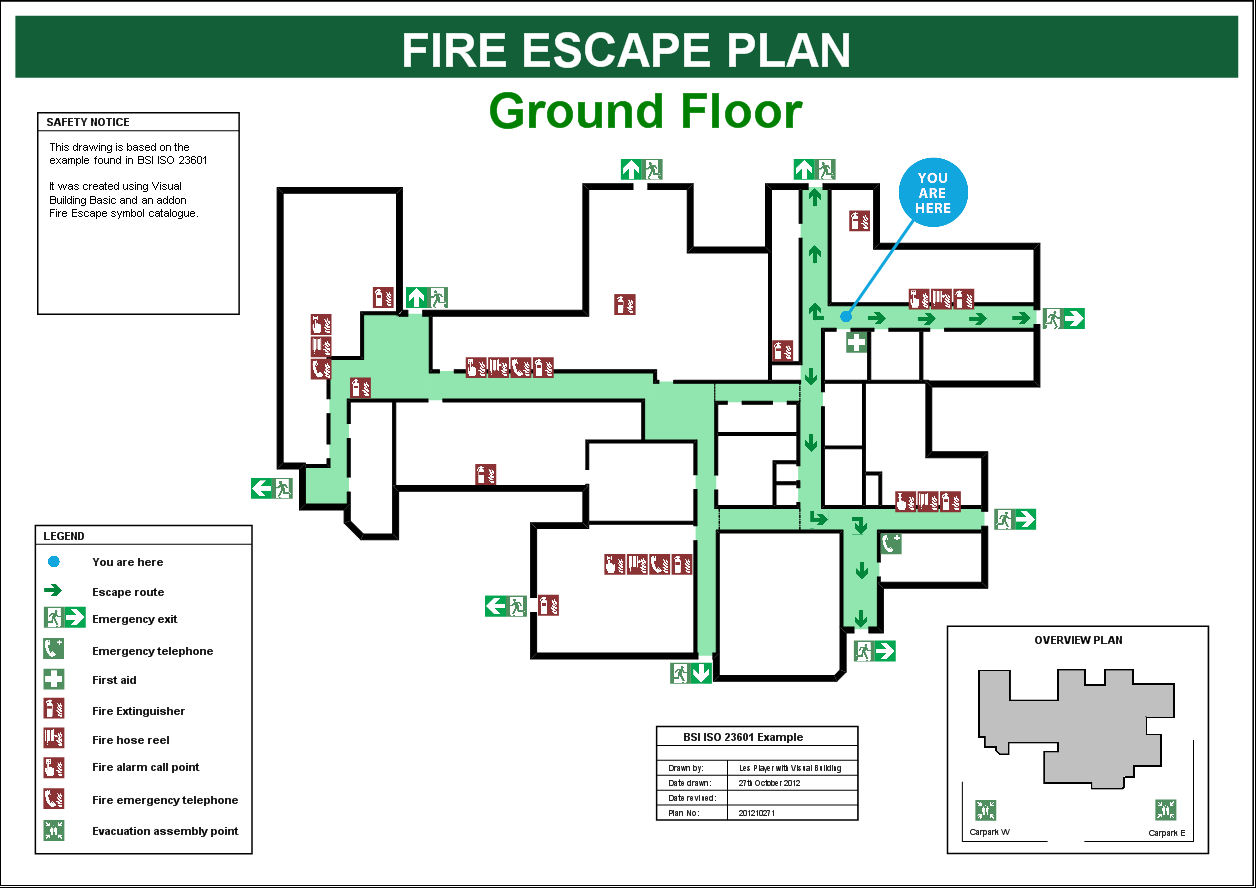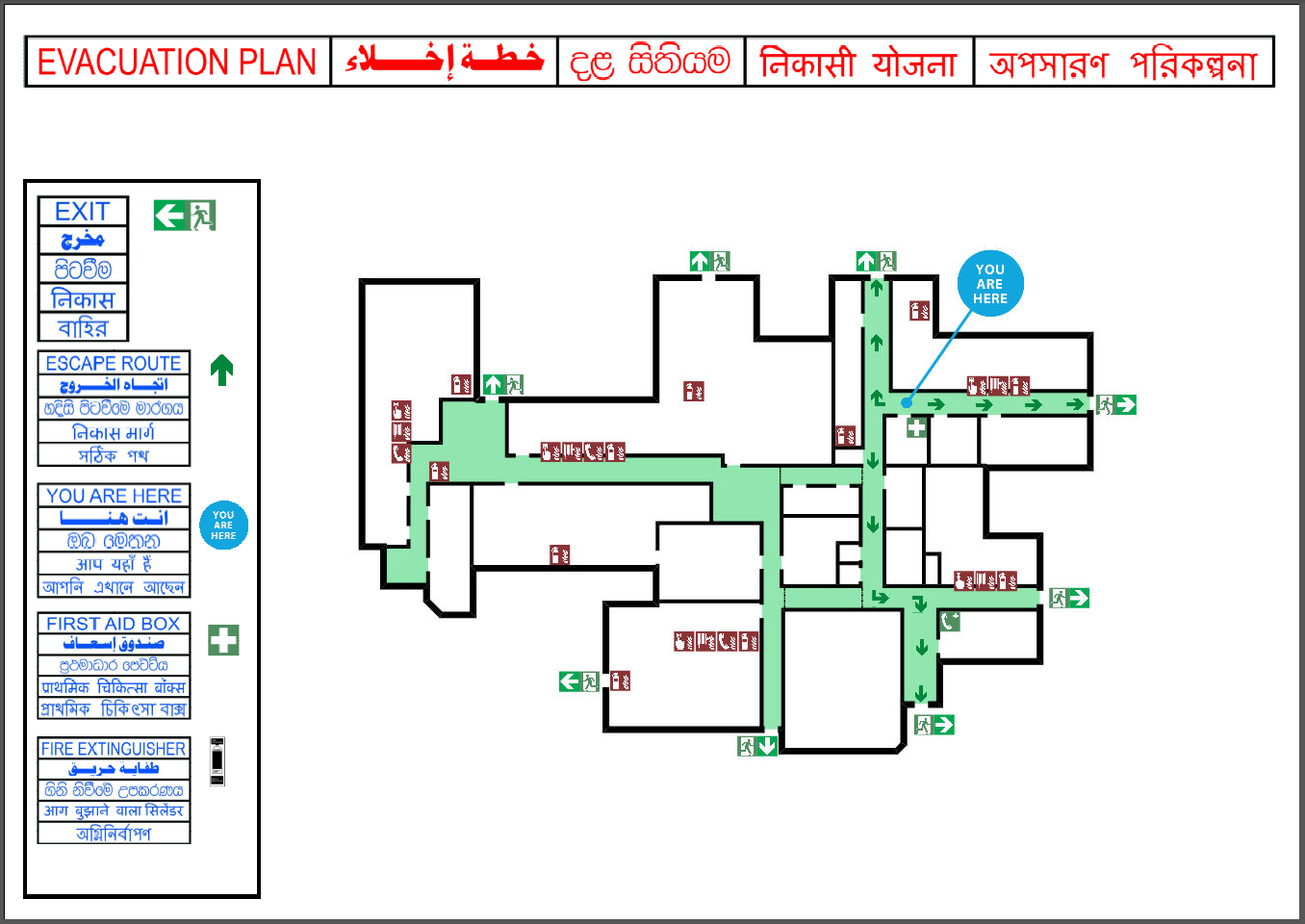Fire Evacuation Plans / Fire Escape Plans
If your organisation employs five or more people you must perform a fire risk assessment (Regulatory Reform (Fire Safety) Order 2005). It is your legal duty to ensure that there are adequate fire evacuation procedures in place, with additional evacuation procedures for disabled people. To help identify fire evacuation procedures, evacuation routes and the location of fire fighting equipment to staff and visitors, it is recommended that floor plans are prepared and displayed in prominent locations.
It is also highly recommended that a fire evacuation plan is also prepared for every home.This year (2011) sees the release of a new international standard: ISO 7010:2011 Graphical symbols -- Safety colours and safety signs -- Registered safety signs. The shape and colour of each safety is are according to ISO 3864-1 and the design of the symbols to ISO 3864-3. This set of safety signs are intended to be a European norm, and contain design changes to many of the earlier signs. When this becomes EN 7010, the standard will become law in all EU countries, and all signs should be used in all EU countries.
There is also ISO 23601:2009, Safety identification – Escape and evacuation plan signs – a standard that establishes the design principle for displaying escape plans that provide information vital to fire safety, escape, evacuation and rescue of a building’s occupants. ISO 23601 is based on the safety signs, colour codes and design requirements of ISO 7010:2003.
It is also highly recommended that a fire evacuation plan is also prepared for every home.This year (2011) sees the release of a new international standard: ISO 7010:2011 Graphical symbols -- Safety colours and safety signs -- Registered safety signs. The shape and colour of each safety is are according to ISO 3864-1 and the design of the symbols to ISO 3864-3. This set of safety signs are intended to be a European norm, and contain design changes to many of the earlier signs. When this becomes EN 7010, the standard will become law in all EU countries, and all signs should be used in all EU countries.
There is also ISO 23601:2009, Safety identification – Escape and evacuation plan signs – a standard that establishes the design principle for displaying escape plans that provide information vital to fire safety, escape, evacuation and rescue of a building’s occupants. ISO 23601 is based on the safety signs, colour codes and design requirements of ISO 7010:2003.
More topics
- Navigation in 2D / 3D
- Create Floor Plans
- Windows and doors
- Insert stairs
- Copy Floors
- Roof Construction
- Building Plans
- Section views
- Elevation views
- 3D Floor Plans
- Become a 3D Architect
- Loft conversion
- Fire Escape Plans
- 2D Symbols
- House Plan Layout
- 3D Constructions
- Home Design Software
- Using 3D Objects
- Using Textures
- Material properties
- 3D Visualization
- Timber frame
Quickly Create Your Own Fire Escape Plans
Visual Building is ideally suited for preparing and maintaining such floor plans for all sizes of business and public buildings.
Once a floor plan has been created for the purpose of a Fire Escape Plan, it is very simple to use the same plan for a Key Plan, Risk Plan and Fire Extinguisher Plan. Further information concerning plan requirements can be found at the Fire Safety Advice Centre
Watch this tutorial video demonstrating how to create a fire escape plan using Visual Building + Visual Building Fire Escape Plan Catalogue. With version 7 the Fire Escape Plan Catalogue contains an additional plugin and Fire Escape Plan Wizard. See a short description and video below.
These fire escape plans can be achieved with any version of Visual Building used together with the Fire Escape Plan Catalogue, which is available as a separate download.
Many of the symbols contained within the Visual Building Fire Escape Plan Catalogue are the copyright of BSI Standards Ltd, and we are pleased to acknowledge that BSI Standards Ltd (BSI) has granted Visual Building Ltd permission to include their copyrighted safety sign symbols within the catalogue. This does mean however that the Visual Building Fire Escape Catalogue is only suitable for use in the United Kingdom. For international use where the ISO standards are not applicable it is easy to substutute alternative symbols and information graphic.
Once a floor plan has been created for the purpose of a Fire Escape Plan, it is very simple to use the same plan for a Key Plan, Risk Plan and Fire Extinguisher Plan. Further information concerning plan requirements can be found at the Fire Safety Advice Centre
Watch this tutorial video demonstrating how to create a fire escape plan using Visual Building + Visual Building Fire Escape Plan Catalogue. With version 7 the Fire Escape Plan Catalogue contains an additional plugin and Fire Escape Plan Wizard. See a short description and video below.
These fire escape plans can be achieved with any version of Visual Building used together with the Fire Escape Plan Catalogue, which is available as a separate download.
Many of the symbols contained within the Visual Building Fire Escape Plan Catalogue are the copyright of BSI Standards Ltd, and we are pleased to acknowledge that BSI Standards Ltd (BSI) has granted Visual Building Ltd permission to include their copyrighted safety sign symbols within the catalogue. This does mean however that the Visual Building Fire Escape Catalogue is only suitable for use in the United Kingdom. For international use where the ISO standards are not applicable it is easy to substutute alternative symbols and information graphic.
Because of the big success of Visual Building used to create Fire Escape Plans we have developed a new Fire Escape Plan PlugIn which is already part of Visual Building Premium Versions and also included in your additional Fire Escape Plan catalogue, if you don’t need all the other Premium advantages.
So you can still use the Fire Escape Plan catalogue in combination with Visual Building Basic and Pro. We have also prepared two bundles as Fire Escape Planner in our product menu and at the bottom of this page.
A short description of the new wizard can be found at the bottom of this page. All previous functions and manuals are still available and valid as described in our free Fire Escape Plan documentation.
Fire Escape Plans International Use
Visual Building's Fire Escape Plan Catalogue uses symbols that comform to ISO standards and are specifically for UK and European users. However where it is possible to use additional language symbols. The following is an example as used in the Middle East to provide additional language support in Arabic, Sinhala (Srilanka), Hindi (India) and Bangladesh languages. These symbols are provided as graphical symbols and are easy to create for any language.
Where ISO standard symbols are not applicable it is easy to create and substitute alternative symbols.
Where ISO standard symbols are not applicable it is easy to create and substitute alternative symbols.
Fire Escape Plan for Hotels
As a hotel owner / manager you need to ensure that all guest rooms have adequate fire escape plans and information, allowing the fast and safe evacuation of your hotel. The ideal solution is to ensure that each room is supplied with a fire escape plan designed specifically for that room, showing location of the specific room within the building, and the prime escape routes for that location.
You can now create custom Fire Action plates advising your guests of the course of action they should take when they either discover a fire or hear the fire alarm. Using predefined message plates, you simply create your own Action Plates specific for that room and circumstances. This ensures you have no redundant information such as warning the guest not to use the lift when there is no lift. If you have a multiple floor hotel, with similar floor layout, you will be able to create a fire escape plan suitable for the entire building and for individual rooms- all from the same project and plan.
If you already have existing floor plans, you can use these to help you create your own professional looking fire escape plan. If you have a printed plan available as an image file (.png, .bmp or .jpg), then you can import this into Visual Building, and use it to trace your floor plan as the first step toy creating your fire escape plan. If you have a cad file available (.dxf or .dwg) then using Visual Building Professional version you can import the 2D cad plan, from which you can then create your fire escape plan.
However it is also very easy and fast to create your own floor plans from scratch, which is how most users are using Visual Building + Fire Escape Plan Catalogue.
You can now create custom Fire Action plates advising your guests of the course of action they should take when they either discover a fire or hear the fire alarm. Using predefined message plates, you simply create your own Action Plates specific for that room and circumstances. This ensures you have no redundant information such as warning the guest not to use the lift when there is no lift. If you have a multiple floor hotel, with similar floor layout, you will be able to create a fire escape plan suitable for the entire building and for individual rooms- all from the same project and plan.
If you already have existing floor plans, you can use these to help you create your own professional looking fire escape plan. If you have a printed plan available as an image file (.png, .bmp or .jpg), then you can import this into Visual Building, and use it to trace your floor plan as the first step toy creating your fire escape plan. If you have a cad file available (.dxf or .dwg) then using Visual Building Professional version you can import the 2D cad plan, from which you can then create your fire escape plan.
However it is also very easy and fast to create your own floor plans from scratch, which is how most users are using Visual Building + Fire Escape Plan Catalogue.
Fire Escape Plan Wizard
As already stated at the top of this page, we have added new functions to create Fire Escape Plans. These functions are automatically available in Visual Building Premium version or if you have purchased a product combination of any Visual Building version plus the additional Fire Escape Plan Catalogue.
The new package also adds more than 280 new 2D Symbols to our 2D catalogue.
The wizard supports you with the following functions to create a Fire Escape Plan on the basis of your existing Visual Building floor plan.
The new package also adds more than 280 new 2D Symbols to our 2D catalogue.
The wizard supports you with the following functions to create a Fire Escape Plan on the basis of your existing Visual Building floor plan.
- Create a special Fire Escape Plan view
- Determine the best scale for your plan in combination with predefined sheet frames
- Add 2D Symbols via drag and drop
- Create and place legends and action plates on the basis of your current plan
- Draw arrows, colour rooms, define your position
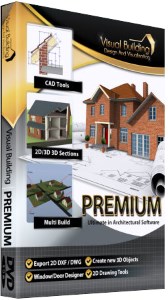
£170.00
£149.00
Special Offer (Time limited)
Download Version only
Visual Fire Escape Planner Premium Bundle
containing Visual Building Premium+ Fire Escape add-on catalogue
£149.00
Special Offer (Time limited)
Download Version only
Visual Fire Escape Planner Premium Bundle
containing Visual Building Premium+ Fire Escape add-on catalogue
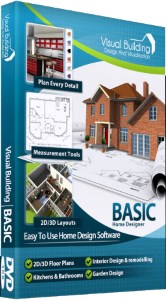
£90.00
£69.00
Special Offer (Time limited)
Download Version only
Visual Fire Escape Planner Basic Bundle
containing Visual Building Basic+ Fire Escape add-on catalogue
£69.00
Special Offer (Time limited)
Download Version only
Visual Fire Escape Planner Basic Bundle
containing Visual Building Basic+ Fire Escape add-on catalogue
Visual Building Basic

Has been developed as an easy to use design and visualisation tool for self builder,extentions..
£60.00
List price
List price
£39.00
Special online offer
Special online offer
Visual Building PRO
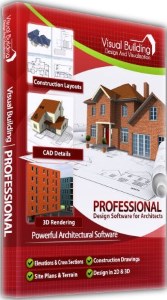
Used by all user groups specifically to create professional plans...
£120.00
List price
List price
£99.00
Special online offer
Special online offer
Visual Building Premium

Our most powerful design and visualisation tool specifically created for ...
£180.00
List price
List price
£149.00
Special online offer
Special online offer

