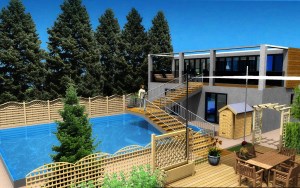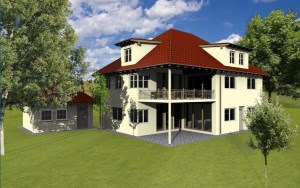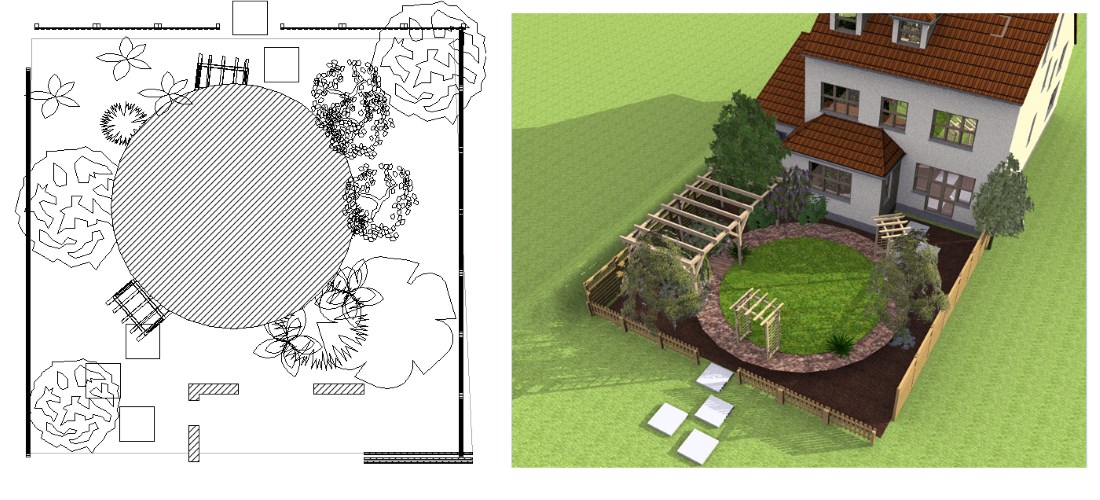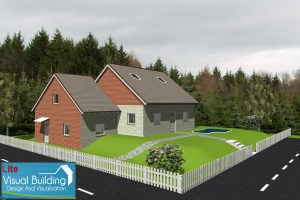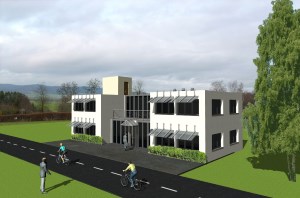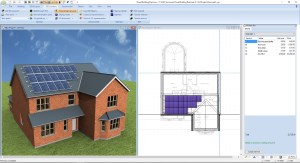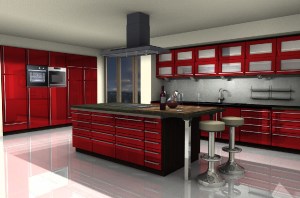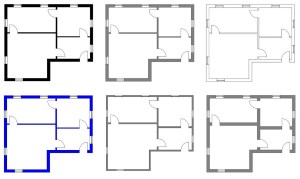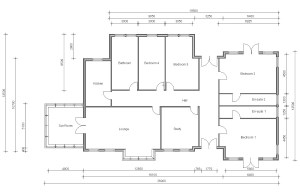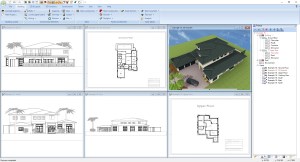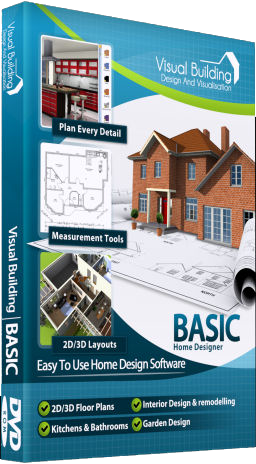
£60.00
£39.00
Special Online Offer
Special Online Offer
Visual Building Basic
Visual Building Basic has been developed as a serious design and visualisation tool specifically for buildings. Unlike many generic CAD applications, Visual Building has been created to allow you to resolve various problems associated with different forms of building - residential, commercial, industrial and even agricultural.
Visual Building Basic is a single application suitable for all types of users: architects, builders, self-builders, property developers, interior designers, planners. This version is part of a range of Visual Building products.
Visual Building Basic is our starter package. It contains all needed constructional elements to design your architectural or design projects, no matter if newly build, refurbishments or extensions. You can easily structure your project into existing property and new building parts.
Visual Building Basic is very often used as a design tool and apartment planning application. Our included and extensible catalogues let you quickly get an impression how your property would look with different furniture or surface materials.
Projects developed with Visual Building Basic can also be loaded into Visual Building Professional and Visual Building Premium if required i.e. you can always upgrade to a higher version without any loss of investment and time. Simply pay the difference in price between the product you have and the one you would like to use in the future.
Developed from scratch with the latest object orientated technology using .Net and C# Visual Building ensures compatibility with the latest Windows operating systems.
All Visual Building versions are supplied as a download, which means you can start using them immediately. From our download page you can get all Visual Building packages and try them out. You only need to register. Trial versions will run for 3 days without any restrictions and are fully featured.
If you are unsure, which version is best for you please check our version comparison in the products menu or send us an email to customercare@visualbuilding.co.uk . If available, add a description of the project you would like to start with, photos etc. and we will recommend a version.
Visual Building Basic is our starter package. It contains all needed constructional elements to design your architectural or design projects, no matter if newly build, refurbishments or extensions. You can easily structure your project into existing property and new building parts.
Visual Building Basic is very often used as a design tool and apartment planning application. Our included and extensible catalogues let you quickly get an impression how your property would look with different furniture or surface materials.
Projects developed with Visual Building Basic can also be loaded into Visual Building Professional and Visual Building Premium if required i.e. you can always upgrade to a higher version without any loss of investment and time. Simply pay the difference in price between the product you have and the one you would like to use in the future.
Developed from scratch with the latest object orientated technology using .Net and C# Visual Building ensures compatibility with the latest Windows operating systems.
All Visual Building versions are supplied as a download, which means you can start using them immediately. From our download page you can get all Visual Building packages and try them out. You only need to register. Trial versions will run for 3 days without any restrictions and are fully featured.
If you are unsure, which version is best for you please check our version comparison in the products menu or send us an email to customercare@visualbuilding.co.uk . If available, add a description of the project you would like to start with, photos etc. and we will recommend a version.
Main Features
As an architectural Design software all Visual Building versions contain a set of construction Elements like walls, Windows, doors, Roofs,.....
- All needed construction Elements for a building
- 2D-views, 3D-views, section and Elevation views
- dimensions, Guidelines, 2D drawing functions
- Catalogues with 3D objects, textures, materials and 2D symbols
- 3D Options, raytracing, shadow calculation
- Save your views as Picture, Export as PDF file
- and much more….




