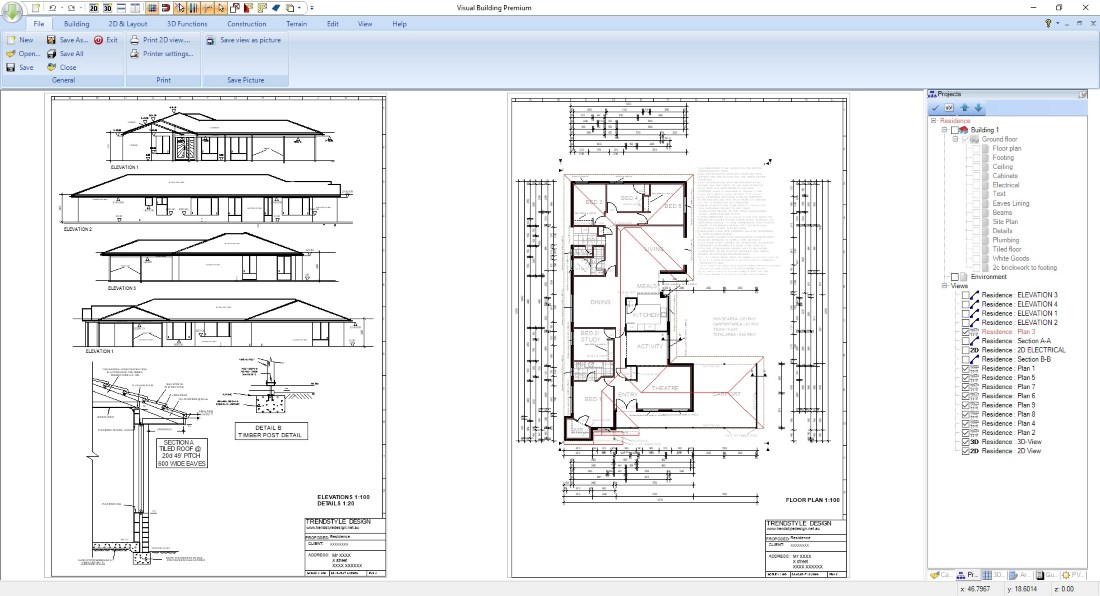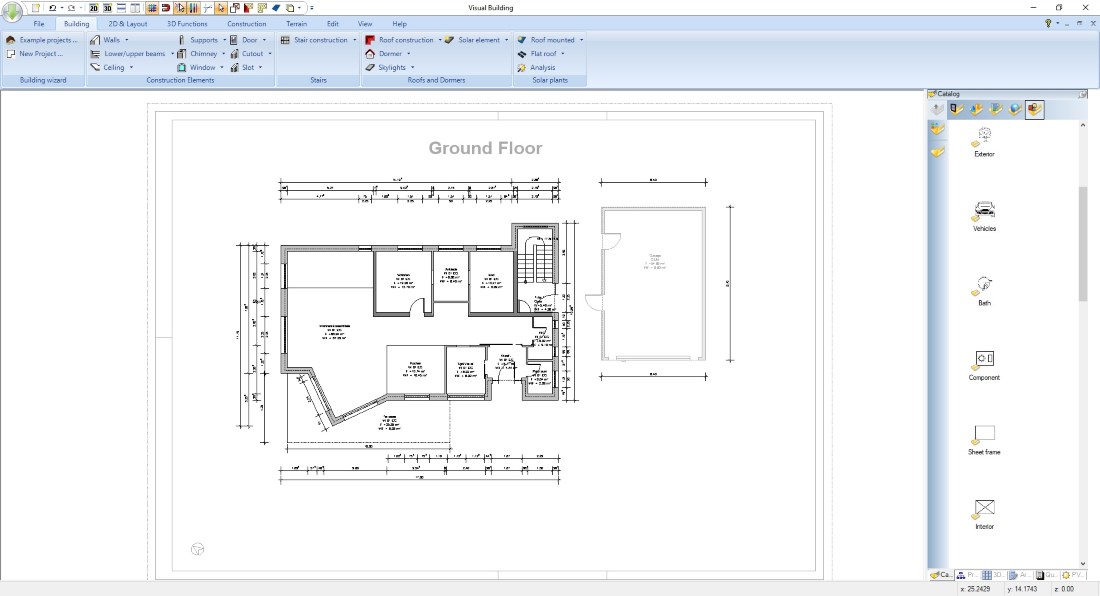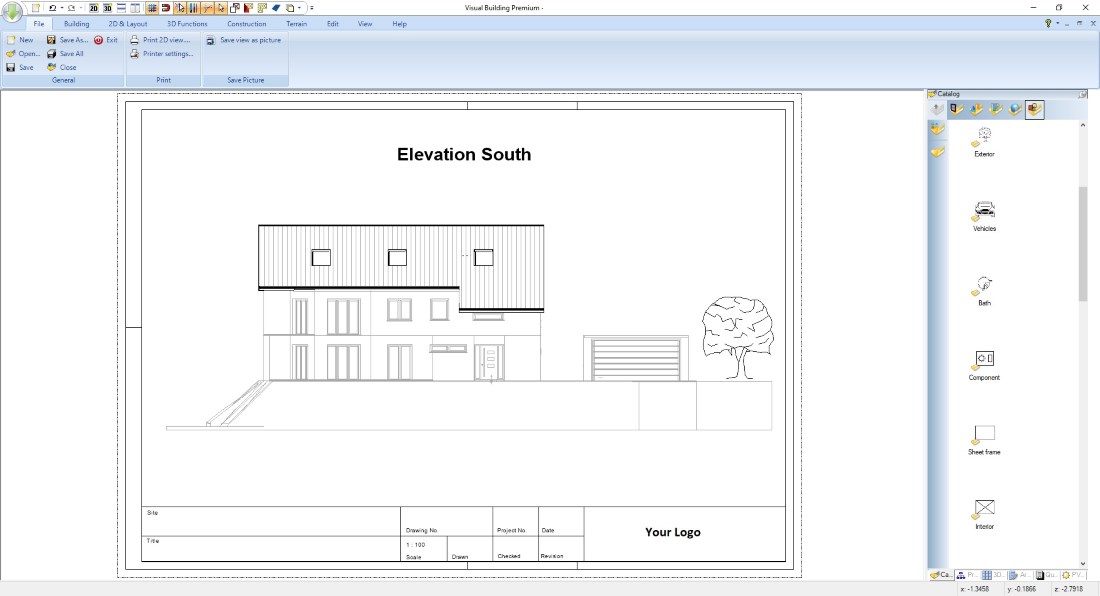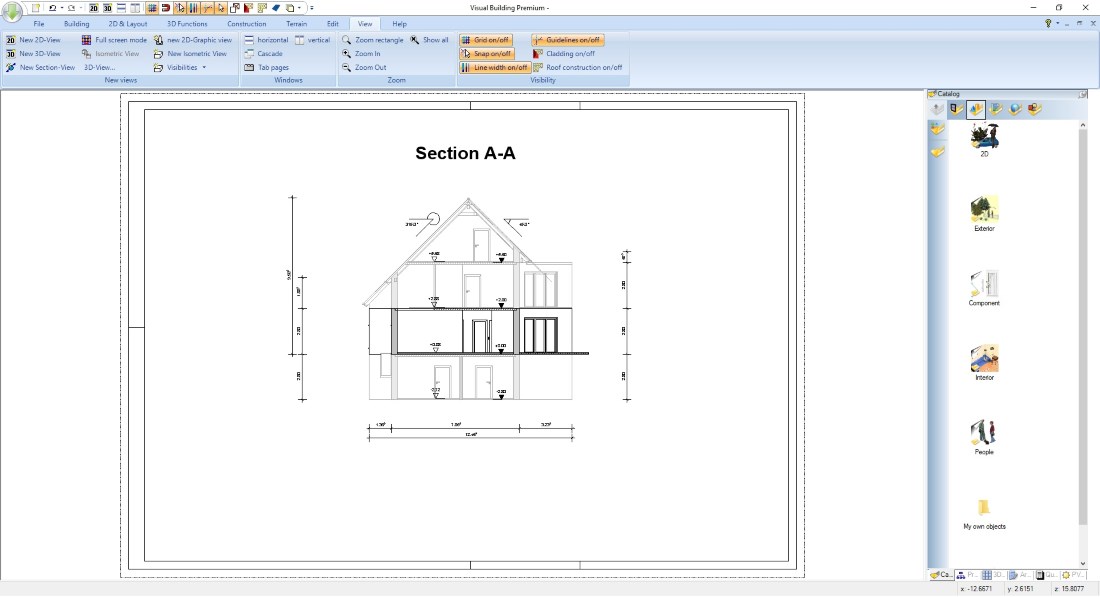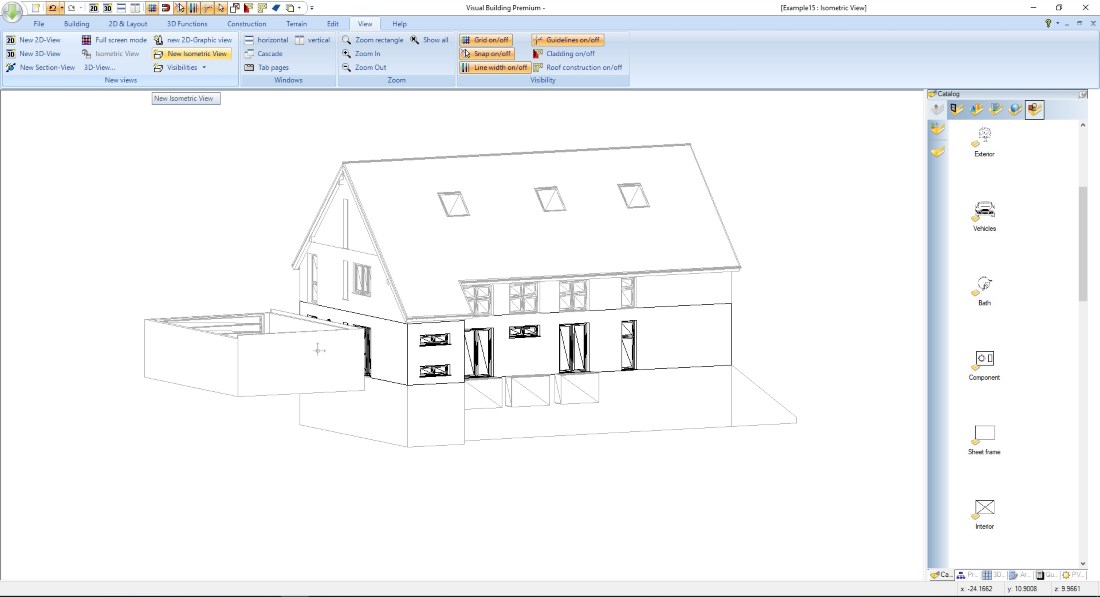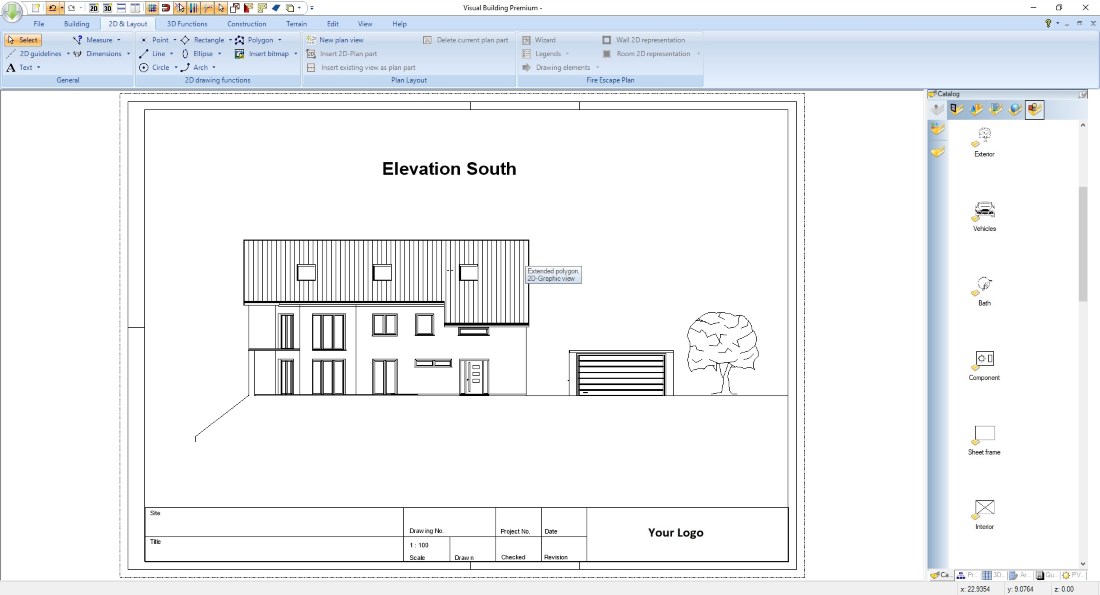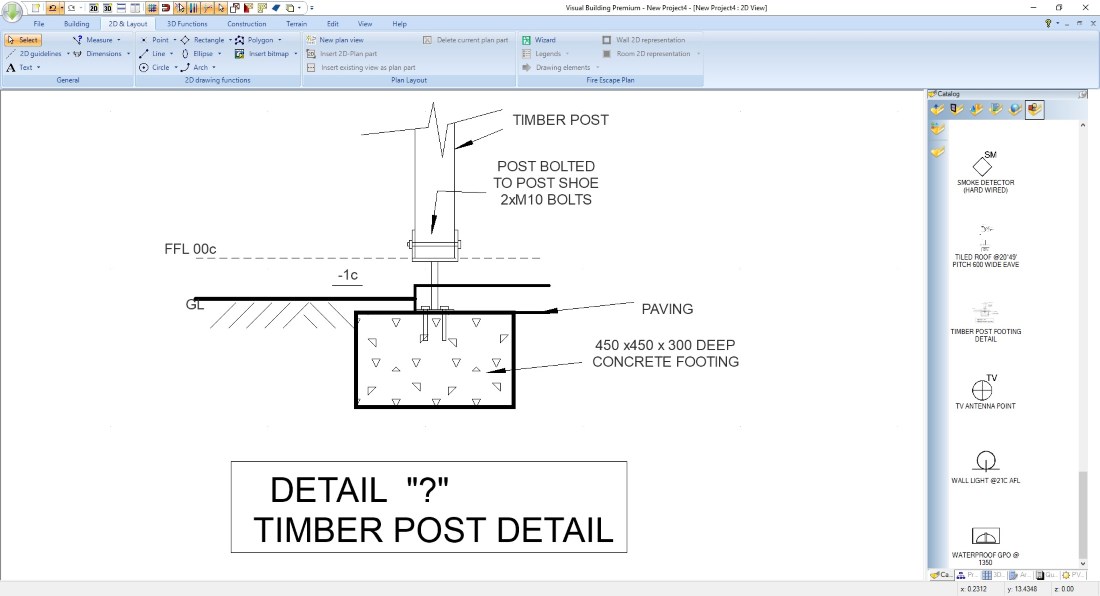Building Plans and Architectural Drawings in Visual Building
Visual Building supports all functions and possibilities to create any form of architectural drawing.
The basic requirement is the input of any type of construction elements supplemented by special drawing functions, such as dimensions.
The basic requirement is the input of any type of construction elements supplemented by special drawing functions, such as dimensions.
To create building plans and architectural drawings you also need different display types and views.
These include floor plans, section views and elevations.
Specialized presentations are site plans, isometric projections, 2D graphic views, and detail drawings.
These include floor plans, section views and elevations.
Specialized presentations are site plans, isometric projections, 2D graphic views, and detail drawings.
More topics
- Navigation in 2D / 3D
- Create Floor Plans
- Windows and doors
- Insert stairs
- Copy Floors
- Roof Construction
- Building Plans
- Section views
- Elevation views
- 3D Floor Plans
- Become a 3D Architect
- Loft conversion
- Fire Escape Plans
- 2D Symbols
- House Plan Layout
- 3D Constructions
- Home Design Software
- Using 3D Objects
- Using Textures
- Material properties
- 3D Visualization
- Timber frame
Floor plans
Floor plans are views from above showing the arrangement of constructional elements of a building and available spaces, rooms for example.
In our software you create floor plans as a basis for all other view types because all constructional elements and the resulting building are part of the 3D model.
The software uses the 3D model simply by internally changing your view on it. When drawing a floor plan your perspective is positioned above, in section and elevation views you are looking from the side on your building. Although everything looks like a simple 2D drawing, it is just another way of displaying the 3D Building.
In our software you create floor plans as a basis for all other view types because all constructional elements and the resulting building are part of the 3D model.
The software uses the 3D model simply by internally changing your view on it. When drawing a floor plan your perspective is positioned above, in section and elevation views you are looking from the side on your building. Although everything looks like a simple 2D drawing, it is just another way of displaying the 3D Building.
Site plans
Site plans are showing your house in a context of other surrounding buildings and property boundaries.
Site plans are created on the basis of your floor plans combined with a 2D drawing of your site. This drawing part can either come from a scanned site plan added as a picture, imported as a 2D DXF / DWG drawing or handmade with our own 2D drawing elements.
Site plans are created on the basis of your floor plans combined with a 2D drawing of your site. This drawing part can either come from a scanned site plan added as a picture, imported as a 2D DXF / DWG drawing or handmade with our own 2D drawing elements.
Elevation views
An elevation is a view of a building seen from one side, a flat representation of one façade. Elevation views are created with three mouse clicks in Visual Building within seconds, by simply inserting a section line in front of your façade plus giving the view a visible depth, typically reaching over the entire building or at least to the ridge of your roof.
Section views, 2D Section views, Cross sections
Section views are also defined by inserting a section line, but in this case the line is crossing your floor plan at any position where you need to show the construction of your building. Multiple section views are supported.
In a section view elements that are cut through are highlighted with bold lines and fill properties.
Our software supports an automatic hidden line calculation in section and elevation views. This is also a result of the 3D Building model.
In a section view elements that are cut through are highlighted with bold lines and fill properties.
Our software supports an automatic hidden line calculation in section and elevation views. This is also a result of the 3D Building model.
Isometric projection views
Isometric projection views are a special projection of your 3D model, were all sides of elements keep their total length and are not distorted by your viewer perspective.
You create such a representation ideally from a 3D view. Position yourself in a 3D view, then press the “New isometric view” button. In this case you automatically inherit the view point properties like height and perspective angle.
You create such a representation ideally from a 3D view. Position yourself in a 3D view, then press the “New isometric view” button. In this case you automatically inherit the view point properties like height and perspective angle.
2D Graphic views
Are a special feature in our software. In 2D graphic views your entire drawing only consists of simple 2D drawing elements like lines, polylines, rectangles etc.. You can use such a view to edit drawing details if the automatic 2D representation contains elements you don’t want to see, horizontal line separators between floors for example.
2D Graphic views are always created from your current active 2D view, no matter if this is a floor plan, section or elevation view. Set the view you want to convert as active element and then press “New 2D graphic view”.
Note: 2D Graphic views are no longer connected to your building model. Changes on your building or any other view in Visual Building will not update your 2D graphic view. Also keep in mind that a standard 2D view could fall apart into ten thousands of single lines.
2D Graphic views are always created from your current active 2D view, no matter if this is a floor plan, section or elevation view. Set the view you want to convert as active element and then press “New 2D graphic view”.
Note: 2D Graphic views are no longer connected to your building model. Changes on your building or any other view in Visual Building will not update your 2D graphic view. Also keep in mind that a standard 2D view could fall apart into ten thousands of single lines.
Detail drawings
Detail drawings typically show a part of your construction that needs to be explained further. Such a drawing detail in Visual Building is very often a 2D Symbol. More information about how you create, save and edit such a 2D Symbol can be found in our 2D Symbols and drawing details article.
Visual Building Basic
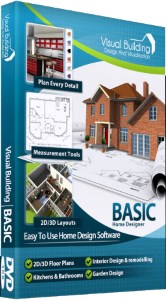
Has been developed as an easy to use design and visualisation tool for self builder,extentions..
£60.00
List price
List price
£39.00
Special online offer
Special online offer
Visual Building PRO
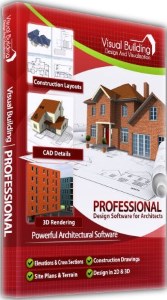
Used by all user groups specifically to create professional plans...
£120.00
List price
List price
£99.00
Special online offer
Special online offer
Visual Building Premium
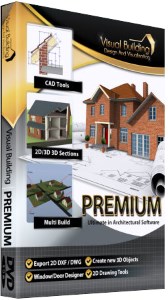
Our most powerful design and visualisation tool specifically created for ...
£180.00
List price
List price
£149.00
Special online offer
Special online offer

