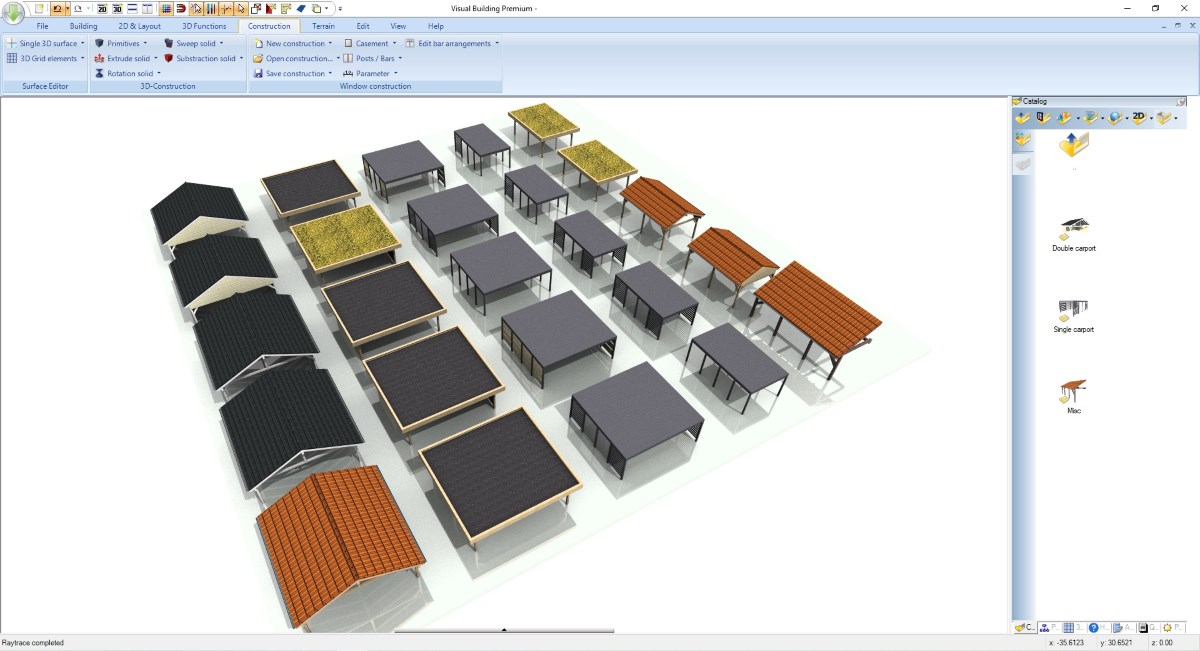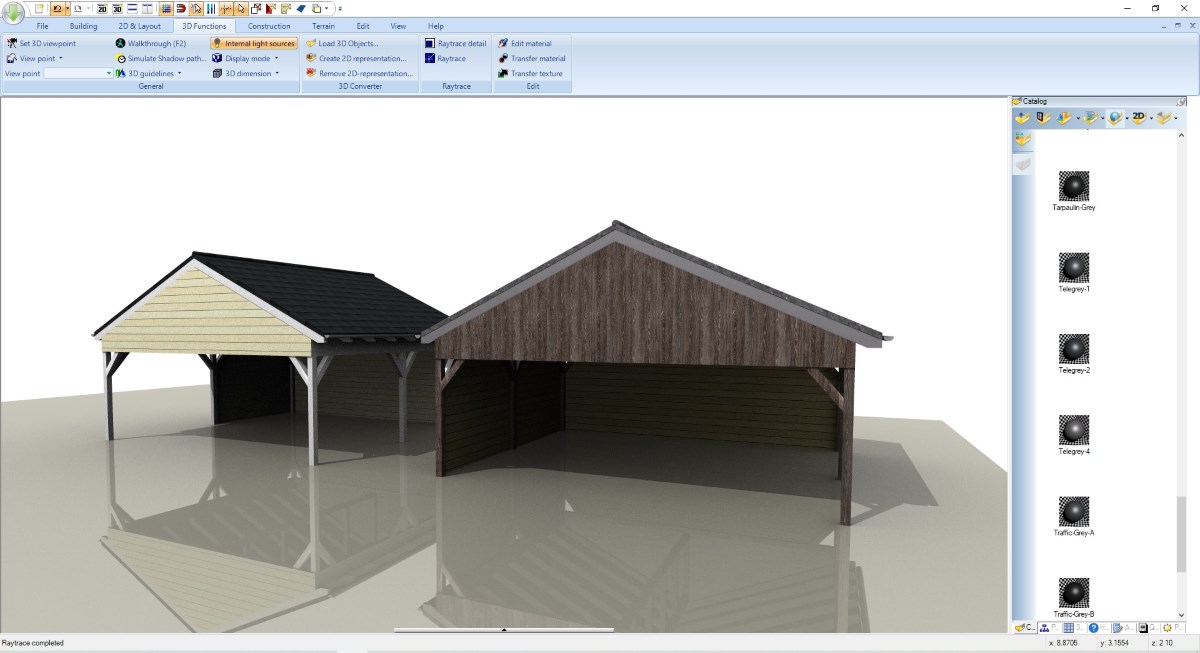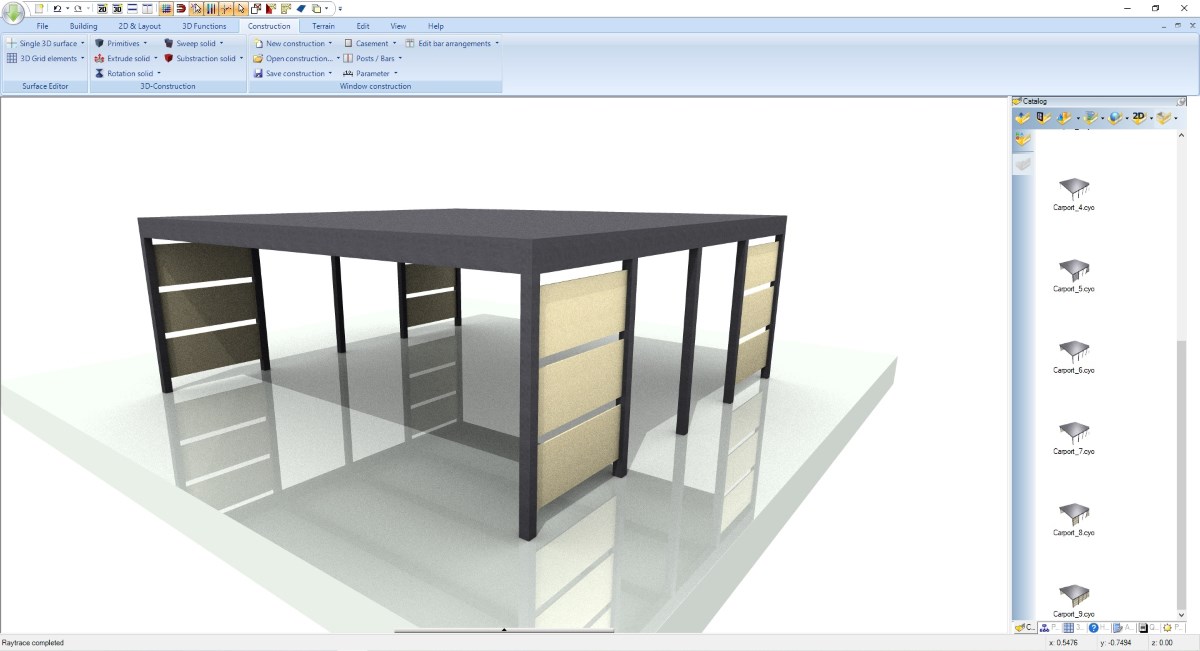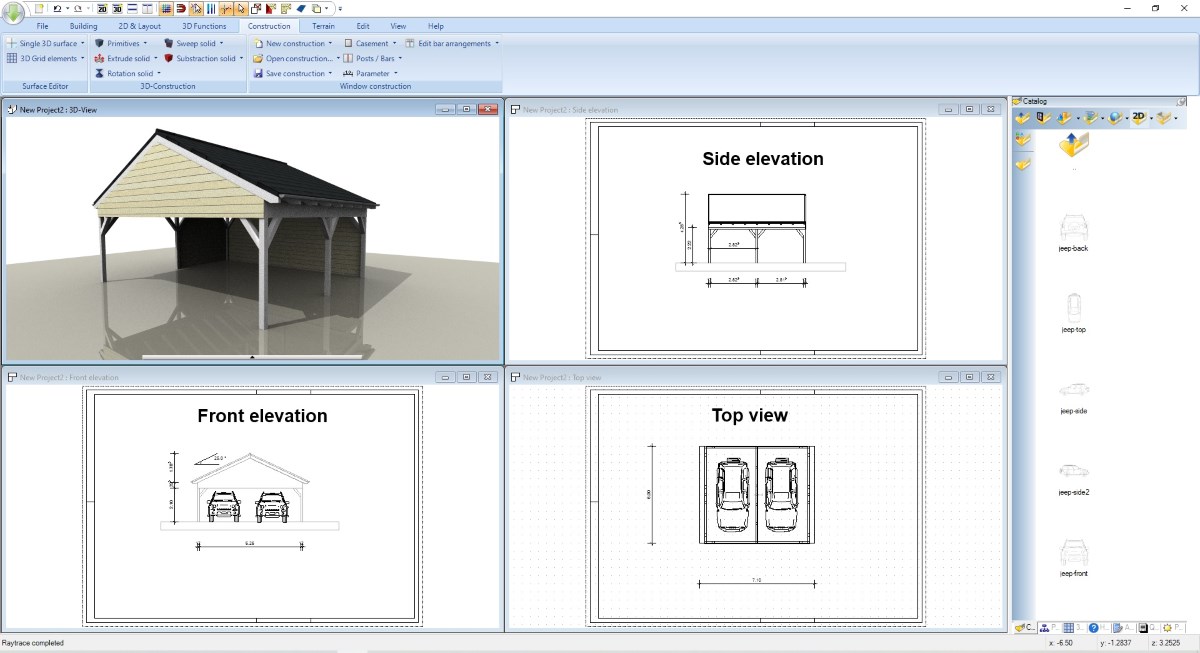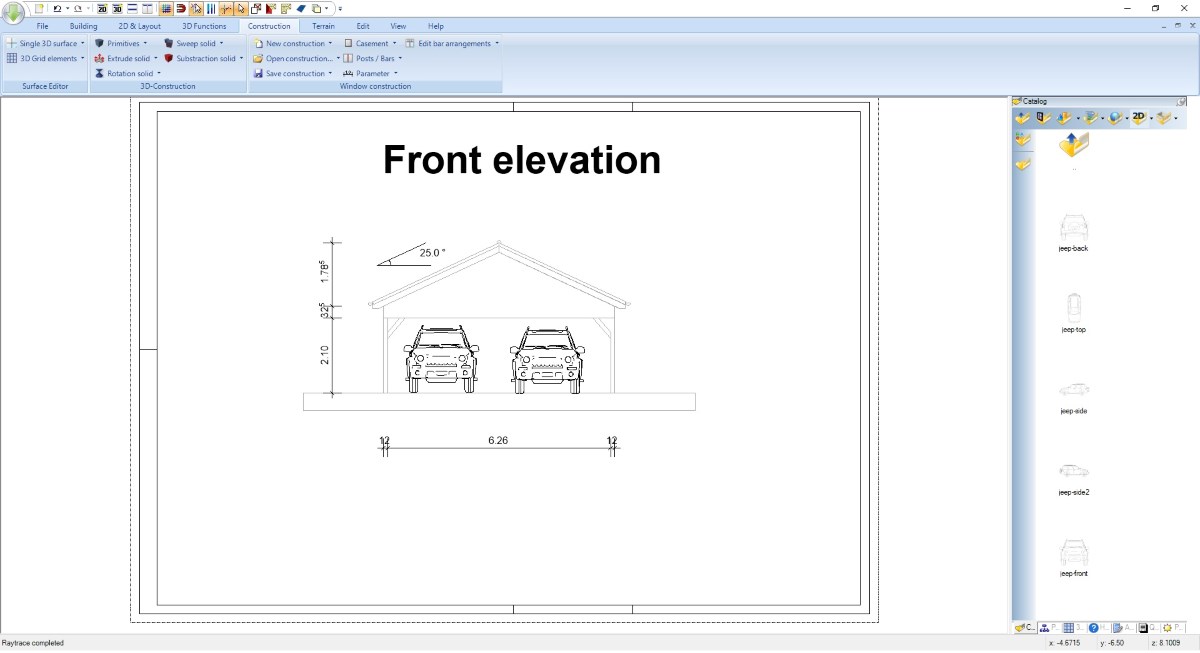Carport extensions
Carport extensions are very popular in many building and construction projects. If you want to design your own carport, you can easily do that with Visual Building. As stand-alone carport extension project or carport design in combination with your main building. So you do not only create carport plans but also floor plans of your house within the same project.
Other than garages, carports, depending on the construction, also consist of an individual wooden structure for posts, diagonal braces and beams. Visual Building professional and premium versions contain a 3D modelling Plugin in which you can create any type of 3D solid and use it to build up your basic carport structure. In Visual Building these modelling functions are called 3D Constructions, if you would like to search for more explanation in our manual and training course PDF.
You could also combine your individual basic structure with our standard construction elements like walls, if your carport design requires a shed. With our roof functions in Visual Building you can create nearly any type of roof design, including lean-to roofs, and you can easily add one of our standard roofs on your carport layout.
As a result, you not only get an impression of the design of your carport, optionally also in combination with your main building, but also detailed carport plans, with section views and elevations.
With Visual Building versions you can design all types of carports, single carports, double carports, carports with flat roof or any other roof design.
Take a look at our groups catalogue, which is new since version 9. Just drag and drop one of our carport examples. All of these carport types have been designed with Visual Building PRO or Premium. If one of these types is basically what you have in mind, just drop it into your project and modify it if necessary.
Other than garages, carports, depending on the construction, also consist of an individual wooden structure for posts, diagonal braces and beams. Visual Building professional and premium versions contain a 3D modelling Plugin in which you can create any type of 3D solid and use it to build up your basic carport structure. In Visual Building these modelling functions are called 3D Constructions, if you would like to search for more explanation in our manual and training course PDF.
You could also combine your individual basic structure with our standard construction elements like walls, if your carport design requires a shed. With our roof functions in Visual Building you can create nearly any type of roof design, including lean-to roofs, and you can easily add one of our standard roofs on your carport layout.
As a result, you not only get an impression of the design of your carport, optionally also in combination with your main building, but also detailed carport plans, with section views and elevations.
With Visual Building versions you can design all types of carports, single carports, double carports, carports with flat roof or any other roof design.
Take a look at our groups catalogue, which is new since version 9. Just drag and drop one of our carport examples. All of these carport types have been designed with Visual Building PRO or Premium. If one of these types is basically what you have in mind, just drop it into your project and modify it if necessary.
More topics
- Navigation in 2D / 3D
- Create Floor Plans
- Windows and doors
- Insert stairs
- Copy Floors
- Roof Construction
- Building Plans
- Section views
- Elevation views
- 3D Floor Plans
- Become a 3D Architect
- Loft conversion
- Fire Escape Plans
- 2D Symbols
- House Plan Layout
- 3D Constructions
- Home Design Software
- Using 3D Objects
- Using Textures
- Material properties
- 3D Visualization
- Timber frame
Carport planning
Carports can either be planned adjoining to an existing building or as a stand-alone structure. When you start with a carport design project, you have two options to start with.
- Individual design of your carport with posts, beams, braces, etc. All that possible with our 3D Construction modelling PlugIn in Visual Building PRO and Premium
- or use one of our carport designs from the group catalogue, insert it via drag and drop. Separate the group into its previous construction elements and change details as you wish.
Our standard functions in Visual Building can be used to add dimensions to your carport plans, text fields with further explanation and everything else you would expect on a carport plan.
- Individual design of your carport with posts, beams, braces, etc. All that possible with our 3D Construction modelling PlugIn in Visual Building PRO and Premium
- or use one of our carport designs from the group catalogue, insert it via drag and drop. Separate the group into its previous construction elements and change details as you wish.
Our standard functions in Visual Building can be used to add dimensions to your carport plans, text fields with further explanation and everything else you would expect on a carport plan.
Carport plans
Visual Building allows you to create PDF documents with accurate floor plans, section views, elevation views, 3D visualisations and other architectural drawing details. All 2D carport plans are automatically to scale and meet professional requirements if you intend to submit your drawings to local planning authorities.
Carport software, Basic features and advantages
As already described, here are some of the advantages of Visual Building when drawing carport plans:
- Draw the floor plan of your carport and the main building in a joint project and not individually
- In Visual Building everything is drawn to scale. You can set the scale for each 2D view as you like
- Create as many 2D views as required in a joint project.
- If necessary, create Section views and elevation views of your carport extension with just a few mouse clicks, everything you might need for planning application or to get a quote from your builder
- Carport plans usually also need dimensions. As a complete planning software, Visual Building offers you a variety of different dimensioning and display options.
- Draw the floor plan of your carport and the main building in a joint project and not individually
- In Visual Building everything is drawn to scale. You can set the scale for each 2D view as you like
- Create as many 2D views as required in a joint project.
- If necessary, create Section views and elevation views of your carport extension with just a few mouse clicks, everything you might need for planning application or to get a quote from your builder
- Carport plans usually also need dimensions. As a complete planning software, Visual Building offers you a variety of different dimensioning and display options.
Draw your own carport plans
- First, create a new project either with our project wizard or manually.
- A new project automatically creates a ground floor and inside a floor plan layer
- If you would like to insert a title block on your carport plans then edit the project properties and insert name and address of planner, owner etc.. These values will automatically show up when you drop a title block 2D Symbol in a view
- If your carport is a combination of walls and timber construction keep an eye on the wall type and thickness while you draw it and optionally the 2D representation of your walls. That avoids later changes.
- Add windows and doors from our catalogue if necessary. Windows and doors can only be inserted in walls.
- When your carport layout is complete, you could insert a roof on it. If this is a flat roof use a manual ceiling plate or another 3D construction element like extrude solids. For all other roof shapes insert a roof following your carport outline and edit roof side properties in our roof property dialog.
- Finish your drawings with dimensions and add 2D Symbols like sheet frames or title blocks via drag and drop from our 2D Symbol catalogue.
- Wherever you need help please check our guides menu, the video tutorials, manuals and our training course pdf. Or send us an email to customercare@visualbuilding.co.uk
- A new project automatically creates a ground floor and inside a floor plan layer
- If you would like to insert a title block on your carport plans then edit the project properties and insert name and address of planner, owner etc.. These values will automatically show up when you drop a title block 2D Symbol in a view
- If your carport is a combination of walls and timber construction keep an eye on the wall type and thickness while you draw it and optionally the 2D representation of your walls. That avoids later changes.
- Add windows and doors from our catalogue if necessary. Windows and doors can only be inserted in walls.
- When your carport layout is complete, you could insert a roof on it. If this is a flat roof use a manual ceiling plate or another 3D construction element like extrude solids. For all other roof shapes insert a roof following your carport outline and edit roof side properties in our roof property dialog.
- Finish your drawings with dimensions and add 2D Symbols like sheet frames or title blocks via drag and drop from our 2D Symbol catalogue.
- Wherever you need help please check our guides menu, the video tutorials, manuals and our training course pdf. Or send us an email to customercare@visualbuilding.co.uk
Carport plan layout
When your carport plan is finished, simply drag ready-to-use 2D symbols into your 2D views and finalize the appearance of your garage plans. There are hundreds of 2D symbols in the catalogue, including sheet frames, title blocks, etc .
Carport design software
Design your carport in 3D with different materials and textures from our catalogues. That gives you an impression how the finished carport extension will look like and how it looks together with your main building.
Simply select a texture from the catalogue and drop it onto the desired surface in a 3D view. This not only applies to walls but also all other elements of your carport.
Simply select a texture from the catalogue and drop it onto the desired surface in a 3D view. This not only applies to walls but also all other elements of your carport.
Carport roof design
With Visual Building you can design any roof for your carport, just like you would for a normal building. To do this, open the 3D preview in our roof editor dialog, select the side of the carport roof and edit the properties for each individual roof side.
Carport design software free trial version download
You can try out Visual Building versions before you make your decision. Simply register, login and download. Trial versions are fully functional and without restriction. Everything you draw during the trial phase can be completed in a licensed version if you decide to continue with our software products. If you have any questions during the trial period, just send us an email to customercare@visualbuilding.co.uk and we will help you.
Visual Building is the perfect Carport design software for your project
Visual Building offers three different packages- a basic version and two professional variants - which build on each other. The program runs under all current Windows versions, both in 32 BIT and in native 64 BIT mode. Questions about the handling of our products are answered in detail in our support area and in various videos. If you can’t find a satisfying answer for your questions, we are happy to answer all user questions by email. No matter if pre or post sales.
Please note: carport design most likely requires individual 3D elements made with our modelling PlugIn. This PlugIn is only included in PRO and Premium versions and not in our Basic variant.
Please note: carport design most likely requires individual 3D elements made with our modelling PlugIn. This PlugIn is only included in PRO and Premium versions and not in our Basic variant.
Visual Building Basic
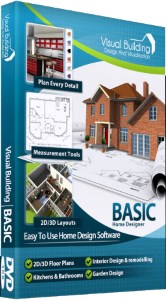
Has been developed as an easy to use design and visualisation tool for self builder,extentions..
£60.00
List price
List price
£39.00
Special online offer
Special online offer
Visual Building PRO
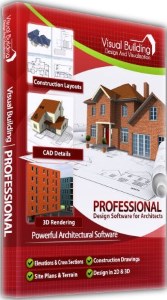
Used by all user groups specifically to create professional plans...
£120.00
List price
List price
£99.00
Special online offer
Special online offer
Visual Building Premium
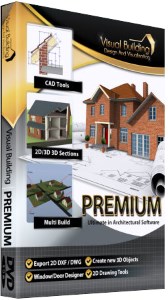
Our most powerful design and visualisation tool specifically created for ...
£180.00
List price
List price
£149.00
Special online offer
Special online offer

