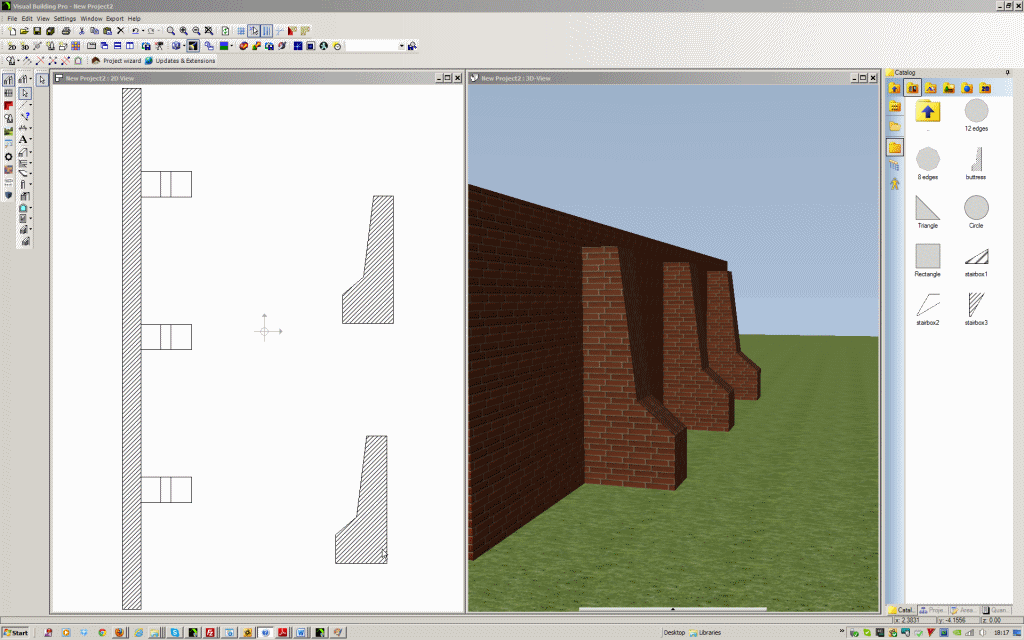With Visual Building Pro and Premium it is easy to create a buttress wall:
In a new empty project draw the side profile of your buttress using the 2D Drawing tools. Ensure that all the points of the outline are connected.
Right click on the completed profile outline and select from the context menu
Save selected object as profile.. This will allow you to save the outline.
Select the 2D contour and now use the the
3D Construction - Extrude Solid - Extrude 2D contour tool to extrude a 3D Object from the 2D shape,
Rotate the object, and resize and you have your buttress. You can now save the 3D object to the catalogue for future use.

