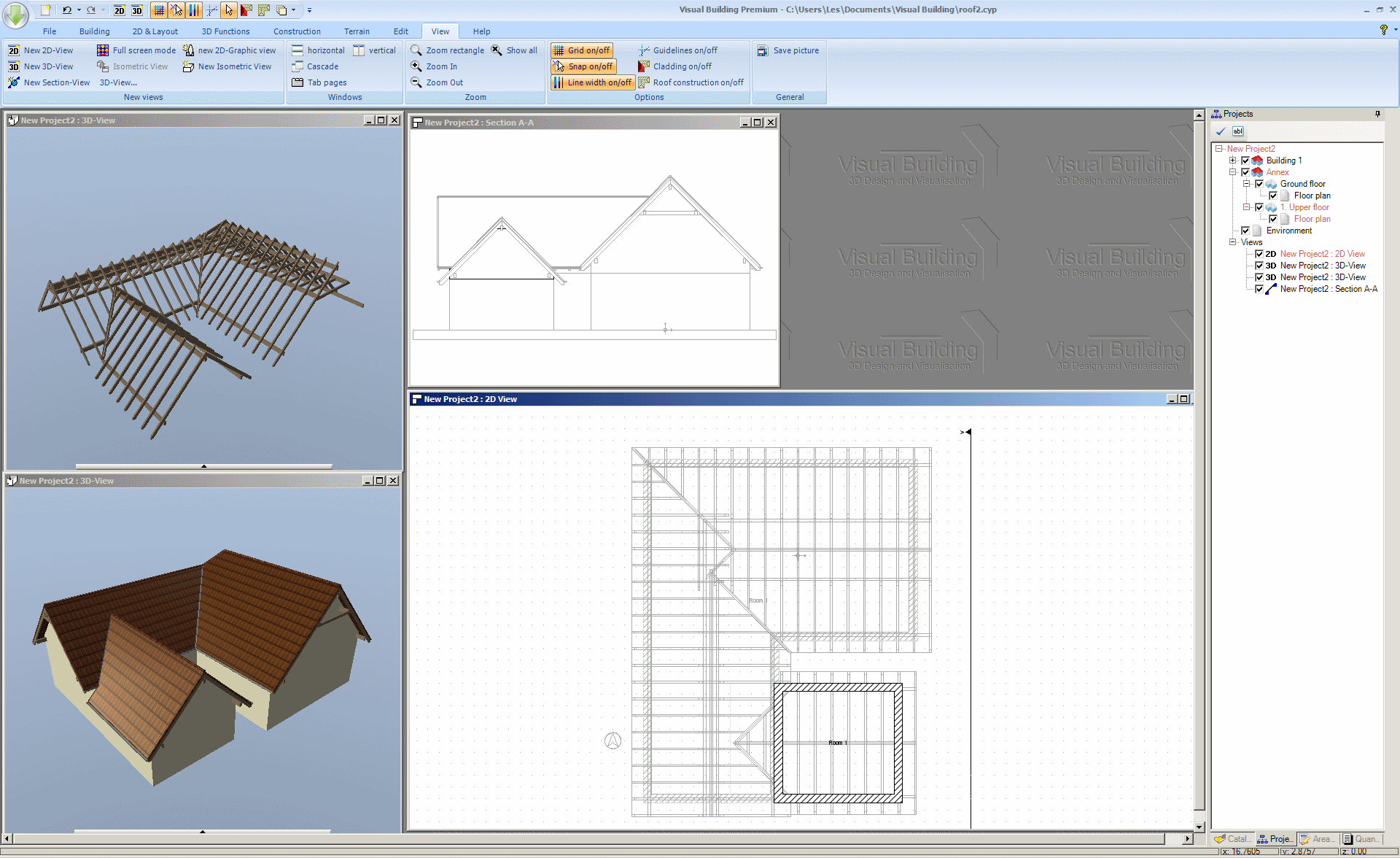Many thanks for the info. Great support!!
Just for the avoidance of doubt, in which building are the gable end & attic walls of the annexe roof located?
If the gable end & attic walls are in the annexe building, and the roof is in the main building, how do you ensure that the walls are properly "snipped" to match the profile of the roof on the other building?
Alternatively if gable end wall, attic walls and the roof itself are all on the same (main) building, then how do you ensure that the gable end & attic walls don't sink into, (or have a gap from), the walls of the annexe building?

