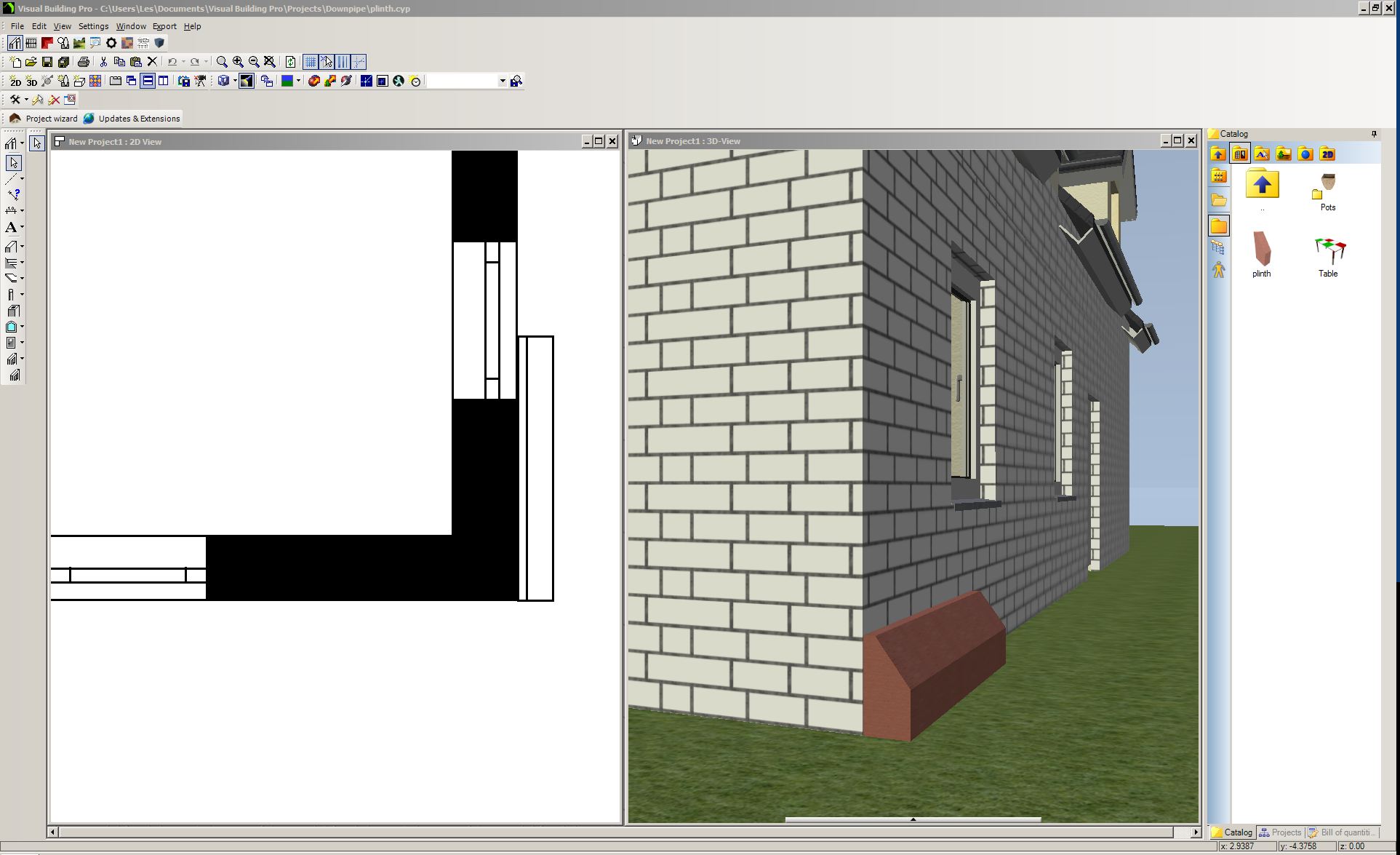- This email address is being protected from spambots. You need JavaScript enabled to view it.
|
Welcome,
Guest
|
31 Aug 2022
Our new version 11.0.11.0 is now available.
Read More...
Read More...
TOPIC:
Re: Plinth Course 22 Jan 2013 23:39 #552
|
|
Time to create page: 0.088 seconds

