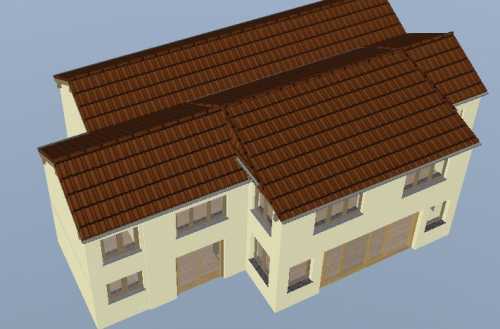I have downloaded 5.0.0.1 Pro, in order to merge my roofs. I need to merge them so that I can edit the structure to cut out some wall plate and rafters, then add in new joists at a higher level to end up with a flat roof between the North and South Ridges, just high enough to allow room for a lintel and approx 300mm of insulation above the four door openings along axis A-A.
Sadly, Page 326 of the manual is not helping me - when I select the first roof, a green frame is drawn around it, but the second roof (on a layer in a separate building)remains unselectable. The green frame is not mentioned in the manual. Moving the two roofe onto the same layer seems to make no difference.
This is with the roofs in place on the full house model. Noting a previous comment about merging the roofs and inporting them as an object, two og the three roofs have differing wall plate heights, so I am unclear how to go about that?

