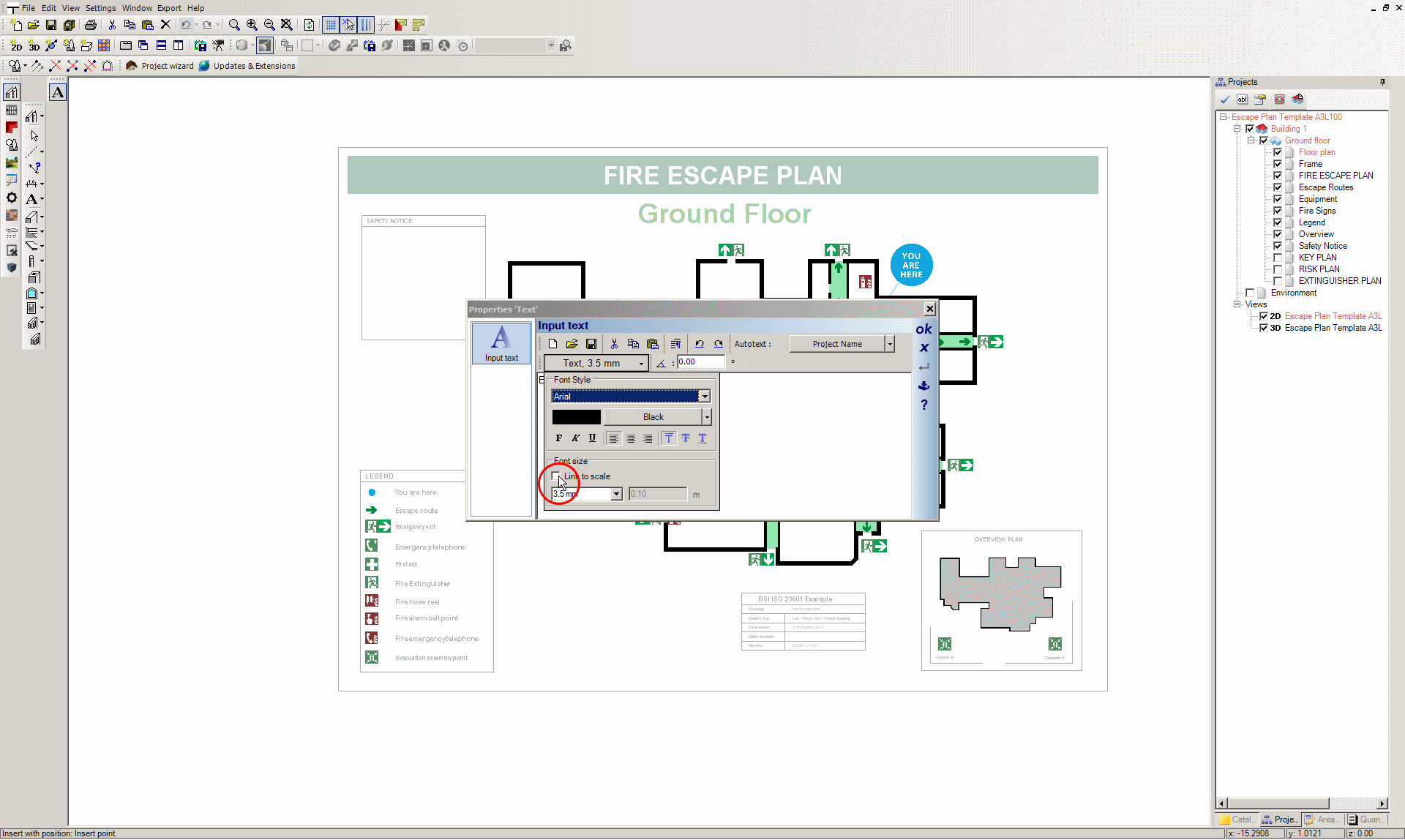- This email address is being protected from spambots. You need JavaScript enabled to view it.
|
Welcome,
Guest
|
31 Aug 2022
Our new version 11.0.11.0 is now available.
Read More...
Read More...
TOPIC:
Re: Dimensioning Not To Scale drawings 14 Jun 2013 15:02 #803
|
Re: Dimensioning Not To Scale drawings 05 May 2012 10:10 #265
|
Time to create page: 0.091 seconds

