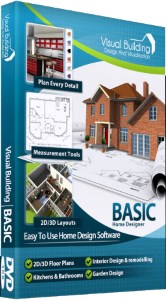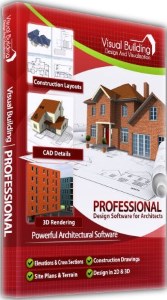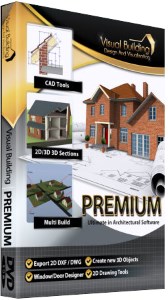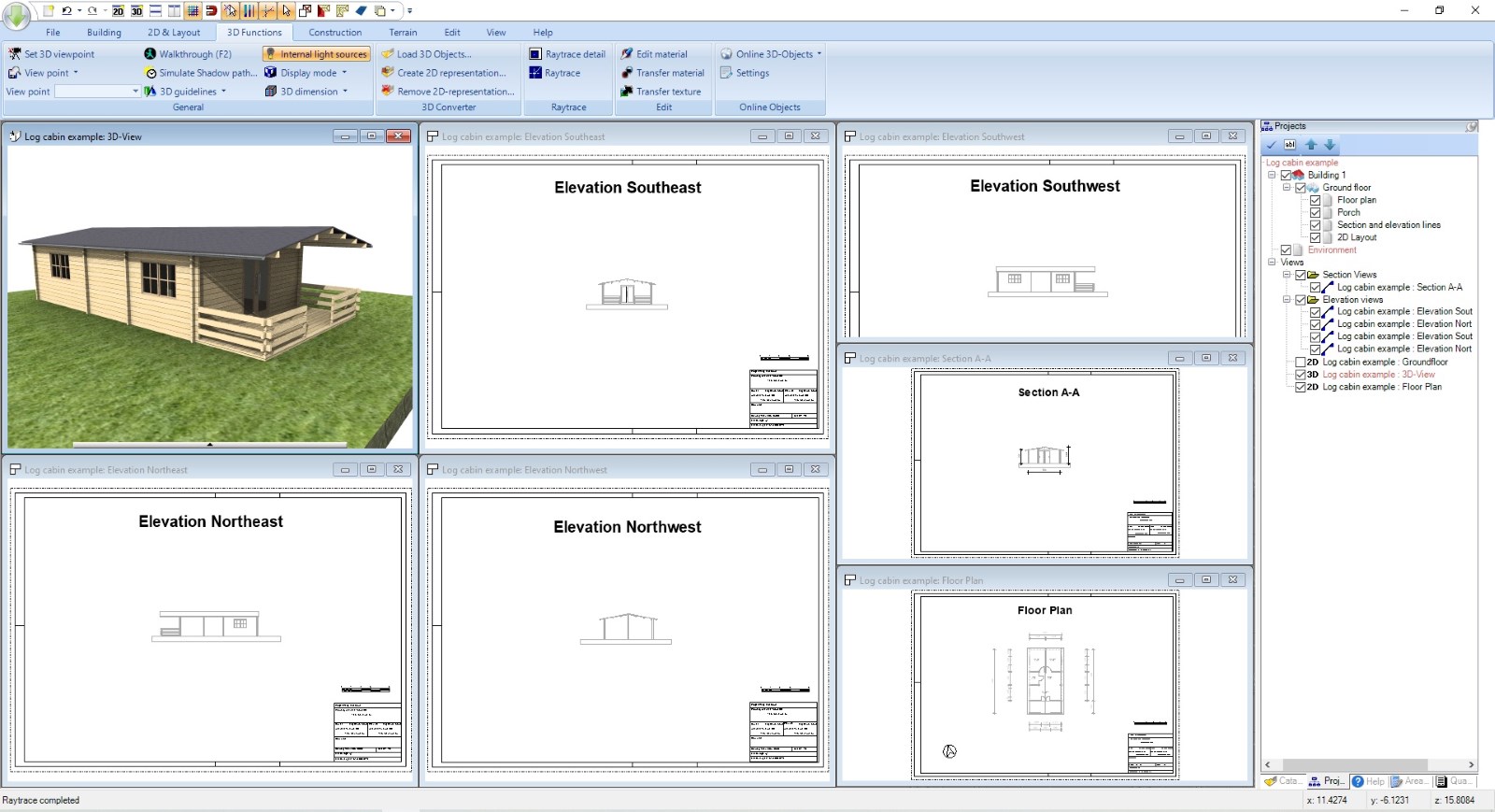Log Cabin Planning and Design Software
A log cabin not only needs a subset of the features required to design a standard house, but also requires some additional features specific to the design and drawing of log cabins. Where the logs extend beyond the wall and overlap, this needs to be shown. Vaulted ceiling are also possible.
We recommend Visual Building Premium or PRO for log cabin designs. Both product variants have the 3D Construction PlugIn which you might need to complete your cabin design.
With Visual Building Premium you can also export your plans to other CAD software.
If you do not need to export to dwg/dxf then Visual Building Professional is sufficient for your needs.
Log Cabins projects can easily be completed using our 3D Construction modeling tools. If your log cabin designs have their own components parts (e.g. arched posts) then these can easily be created and stored in your own component library for future use in all your projects.
You can also create your own catalogue of completed log cabins ready to be inserted into a client's property plan. Save your log cabins as a group and simply drop it into your next project.
Below an example made with our software. Based on the 3D model we have created all necessary floor plans, section and elevation views. Everything you might need to get a planning permission for your log cabin.
We recommend Visual Building Premium or PRO for log cabin designs. Both product variants have the 3D Construction PlugIn which you might need to complete your cabin design.
With Visual Building Premium you can also export your plans to other CAD software.
If you do not need to export to dwg/dxf then Visual Building Professional is sufficient for your needs.
Log Cabins projects can easily be completed using our 3D Construction modeling tools. If your log cabin designs have their own components parts (e.g. arched posts) then these can easily be created and stored in your own component library for future use in all your projects.
You can also create your own catalogue of completed log cabins ready to be inserted into a client's property plan. Save your log cabins as a group and simply drop it into your next project.
Below an example made with our software. Based on the 3D model we have created all necessary floor plans, section and elevation views. Everything you might need to get a planning permission for your log cabin.
More topics
- Navigation in 2D / 3D
- Create Floor Plans
- Windows and doors
- Insert stairs
- Copy Floors
- Roof Construction
- Building Plans
- Section views
- Elevation views
- 3D Floor Plans
- Become a 3D Architect
- Loft conversion
- Fire Escape Plans
- 2D Symbols
- House Plan Layout
- 3D Constructions
- Home Design Software
- Using 3D Objects
- Using Textures
- Material properties
- 3D Visualization
- Timber frame
This Log Cabin example was made with standard Visual Building components
The walls were extended by 10 cm at the connections to the wall intersections. This distance was previously marked with numerical parallel guides.
For the windows, the frame profiles were adapted to the wall thickness of 5.85 cm and the bars on the window casements were added in our Windows Construction dialog.
The porch was modeled using sweep solids from the 3D Construction Plug-In and an extrude solid for the floor slab.
The use of the 3D solids for the porch is also the reason why at least a Visual Building PRO version should be used.
The woooden design in 3D was simply made with a texture in our textures catalog.
If you want to have a look at the project file in a Visual Building trial version, this is a direct download link.
For the windows, the frame profiles were adapted to the wall thickness of 5.85 cm and the bars on the window casements were added in our Windows Construction dialog.
The porch was modeled using sweep solids from the 3D Construction Plug-In and an extrude solid for the floor slab.
The use of the 3D solids for the porch is also the reason why at least a Visual Building PRO version should be used.
The woooden design in 3D was simply made with a texture in our textures catalog.
If you want to have a look at the project file in a Visual Building trial version, this is a direct download link.
Get your planning permission with plans made in Visual Building
Based on the 3D building model, you can create all other necessary views in Visual Building.
This includes the floor plan, the section and the elevation views.
The drawing elements such as title block, frame and scalebar were simply inserted into the views as ready-to-use 2D symbols from the included 2D symbol catalog using drag and drop.
The variable contents of the title block such as address, name of the view, scale, etc. are filled using auto text from the project properties and the properties of the respective view.
Just create a separate view for each plan and enter a name in its properties, e.g. "Elevation North".
The Title block automatically reads and displays this name in your drawing.
This includes the floor plan, the section and the elevation views.
The drawing elements such as title block, frame and scalebar were simply inserted into the views as ready-to-use 2D symbols from the included 2D symbol catalog using drag and drop.
The variable contents of the title block such as address, name of the view, scale, etc. are filled using auto text from the project properties and the properties of the respective view.
Just create a separate view for each plan and enter a name in its properties, e.g. "Elevation North".
The Title block automatically reads and displays this name in your drawing.
Log cabin plans with dimensions
In Visual Building you can choose between numerous dimension types and styles, as well as various input variants.
Apart from your planning units you can use individual dimensions for each dimension line, make your log cabin design in meters for example and show the dimensions in mm.
Feet / inch units are also available.
Apart from your planning units you can use individual dimensions for each dimension line, make your log cabin design in meters for example and show the dimensions in mm.
Feet / inch units are also available.
Log Cabin drawings with 2D Symbols
When your floor plan and views are ready, simply drag finished 2D symbols into the 2D views and finalize the appearance of your log cabin drawings. There are hundreds of 2D symbols in our 2D catalogue, including frames, title blocks, etc ...
Exporting views as PDF files
The export of 2D views as a PDF file is like normal printing on paper. This article, exporting plans as pdf file, shows how it works.
Log cabin planner free trial version download
Visual Building offers three different packages- a basic version and two professional variants - which build on each other. The program runs under all current Windows versions in native 64 BIT mode. Questions about the handling of our products are answered in detail in our support area and in various videos. If you can’t find a satisfying answer for your questions, we are happy to answer all user questions by email. No matter if pre or post sales.
Visual Building is an alternatice planning software for your log cabin project
Visual Building offers three different packages- a basic version and two professional variants - which build on each other. The program runs under all current Windows versions, since version 10 in a native 64 BIT mode only. Questions about the handling of our products are answered in detail in our support area, our guides menu and in various videos. If you can’t find a satisfying answer for your questions, we are happy to answer all user questions by email. No matter if pre or post sales.
Visual Building Basic

Has been developed as an easy to use design and visualisation tool for self builder,extentions..
£60.00
List price
List price
£39.00
Special online offer
Special online offer
Visual Building PRO

Used by all user groups specifically to create professional plans...
£120.00
List price
List price
£99.00
Special online offer
Special online offer
Visual Building Premium

Our most powerful design and visualisation tool specifically created for ...
£180.00
List price
List price
£149.00
Special online offer
Special online offer



