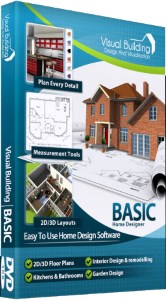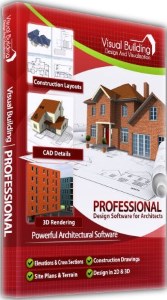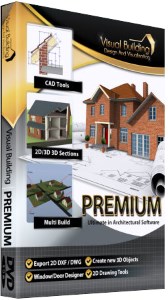Visualize your home before even moving house
If you have the opportunity to design your own home there are many methods to do so. You can do it the old fashioned way with pen and paper, which is what may come to mind first. This method may be fun but also possibly difficult for many. Not all of us have the ability of being able to draw an accurate model of a house.
Nowadays, softwares exists to help you easily design and develop your new home. This can be either 2 dimensional or 3 dimensional. So consider using these softwares before moving house. The advantages to these softwares are that they are accurate and time efficient. They are also great fun and Switch Plan claims they are an easy way to learn design.
These softwares can be used by anyone but If you are one of the following you are likely to find them very useful:
● Architect
● Interior designer
● Builder
● Self builder
The truth is that even a regular homeowner can use these softwares to design their new home. We all have an idea of a dream home, so why not make it come true.
Nowadays, softwares exists to help you easily design and develop your new home. This can be either 2 dimensional or 3 dimensional. So consider using these softwares before moving house. The advantages to these softwares are that they are accurate and time efficient. They are also great fun and Switch Plan claims they are an easy way to learn design.
These softwares can be used by anyone but If you are one of the following you are likely to find them very useful:
● Architect
● Interior designer
● Builder
● Self builder
The truth is that even a regular homeowner can use these softwares to design their new home. We all have an idea of a dream home, so why not make it come true.

More topics
- Navigation in 2D / 3D
- Create Floor Plans
- Windows and doors
- Insert stairs
- Copy Floors
- Roof Construction
- Building Plans
- Section views
- Elevation views
- 3D Floor Plans
- Become a 3D Architect
- Loft conversion
- Fire Escape Plans
- 2D Symbols
- House Plan Layout
- 3D Constructions
- Home Design Software
- Using 3D Objects
- Using Textures
- Material properties
- 3D Visualization
- Timber frame
What can the building design software be used for?
These softwares are a great way to design a new home but what else can they do?
Well here is a list of just a few of the useful ways it can be used:
● Solar roof design
● Staircase installation
● Loft conversions
● Fire escape plans
● Timber frame construction
If you want to install solar panels on your new home or new building, you most likely will want to have an idea of how they will look. This will allow you to visualise the layout, fit and style you want to use. According to Switch Plan, solar panels are a great way to save on energy bills. So it may be worth considering installing them in your new build.
If you are looking to build a timber framed construction, there are several advantages. Firstly it shortens the construction time as opposed to many other types of builds. Secondly, there is increased living space due to a reduced wall width as opposed to if other materials were used.
Well here is a list of just a few of the useful ways it can be used:
● Solar roof design
● Staircase installation
● Loft conversions
● Fire escape plans
● Timber frame construction
If you want to install solar panels on your new home or new building, you most likely will want to have an idea of how they will look. This will allow you to visualise the layout, fit and style you want to use. According to Switch Plan, solar panels are a great way to save on energy bills. So it may be worth considering installing them in your new build.
If you are looking to build a timber framed construction, there are several advantages. Firstly it shortens the construction time as opposed to many other types of builds. Secondly, there is increased living space due to a reduced wall width as opposed to if other materials were used.
Why should I build my house with a design software?
According to Switch Plan Using computer aided designs (CAD) to design your home has several advantages. Here are just a few.
They create a simple visual of your design that can be looked at from all angles. Your design can also be continually changed or updated depending on your needs and ideas. As you develop ideas you can develop your design.
Overall it is a quick and flexible process that will allow you to design your home before moving house or remodeling your current one.
For more information on why design softwares are important read the following article.
They create a simple visual of your design that can be looked at from all angles. Your design can also be continually changed or updated depending on your needs and ideas. As you develop ideas you can develop your design.
Overall it is a quick and flexible process that will allow you to design your home before moving house or remodeling your current one.
For more information on why design softwares are important read the following article.
Visual Building Basic

Has been developed as an easy to use design and visualisation tool for self builder,extentions..
£60.00
List price
List price
£39.00
Special online offer
Special online offer
Visual Building PRO

Used by all user groups specifically to create professional plans...
£120.00
List price
List price
£99.00
Special online offer
Special online offer
Visual Building Premium

Our most powerful design and visualisation tool specifically created for ...
£180.00
List price
List price
£149.00
Special online offer
Special online offer
