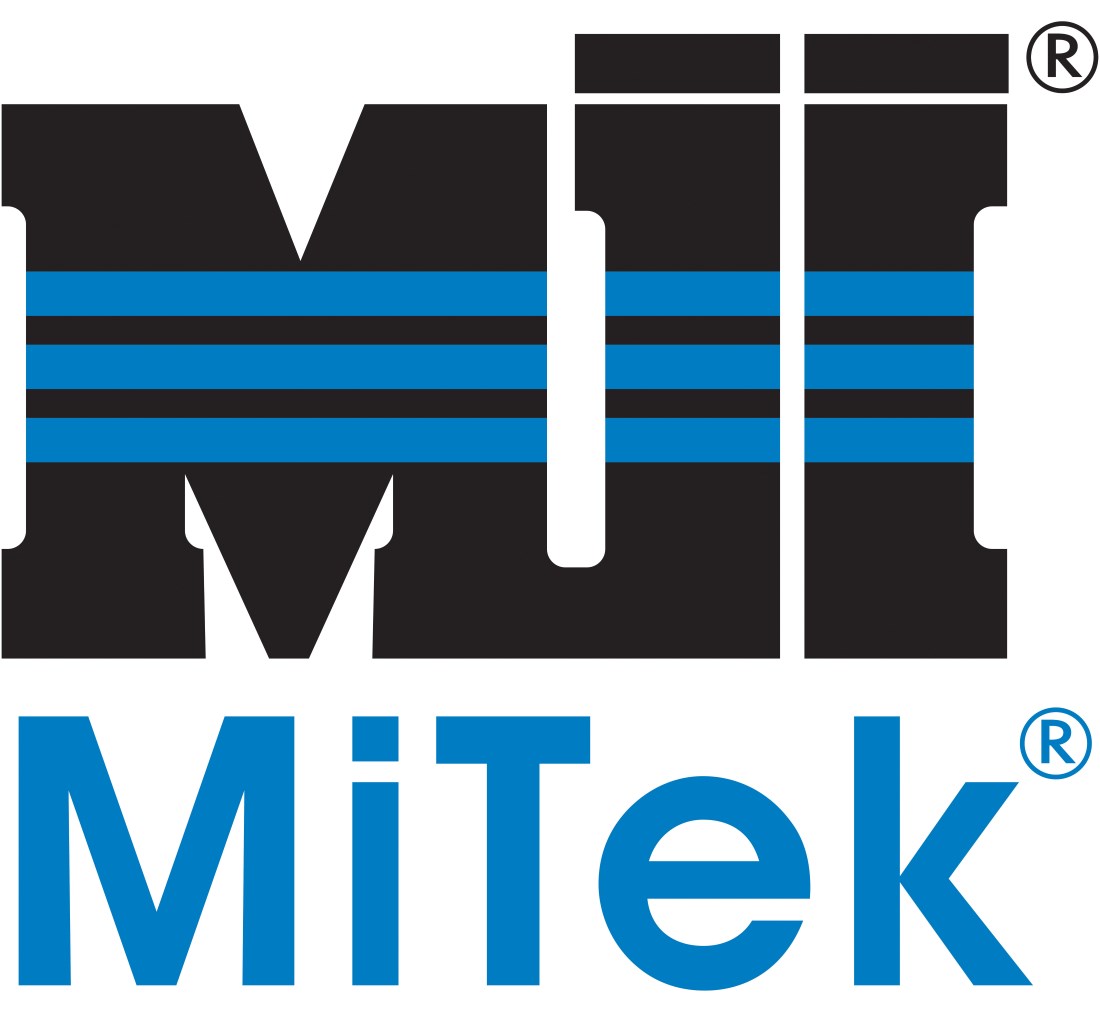You can easily create a roof truss using the 3D tools
This image shows the 2D image of the roof truss and the resulting 3D object created using the 3D extrusion tool. I used an imported DWG drawing of a roof truss, but its also possible to create one with the 2D drawing tools. You then use the 2D outline to extrude a 3D object.
The extruded object was then saved as a 3D object into the 3D object catalogue. If you feel more confident in using Sketchup to create a truss, this can also be imported as a 3ds file and saved as a 3D object.
We then place a single truss on the wall ans use the multicopy tool to replicate many.
Click on images to zoom
You can then create a roof as normal to fit the pitch and length of the truss, but then you must hide all wood construction in the created roof, and you have now have the alternative in place.
Take care to raise the internal cavity wall and add wallplate onto which the roof stands.
The above can only be achieved with Visual Building Premium because of the advanced 3D tools available.
Download 2D Truss object
Download 3D Truss object
Download Project
We would like to thank
Mitek
, the manufacturer of connectors for Roof trusses, (also known as trussed rafters) for supplying the example truss drawing dwg file, which we used to create the above roof truss.




