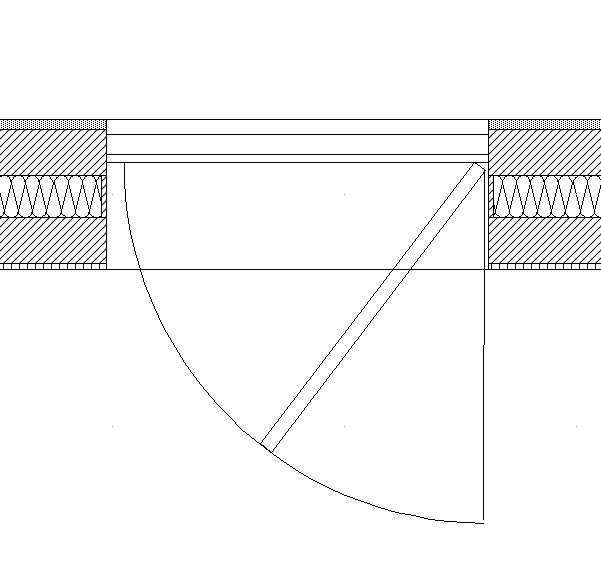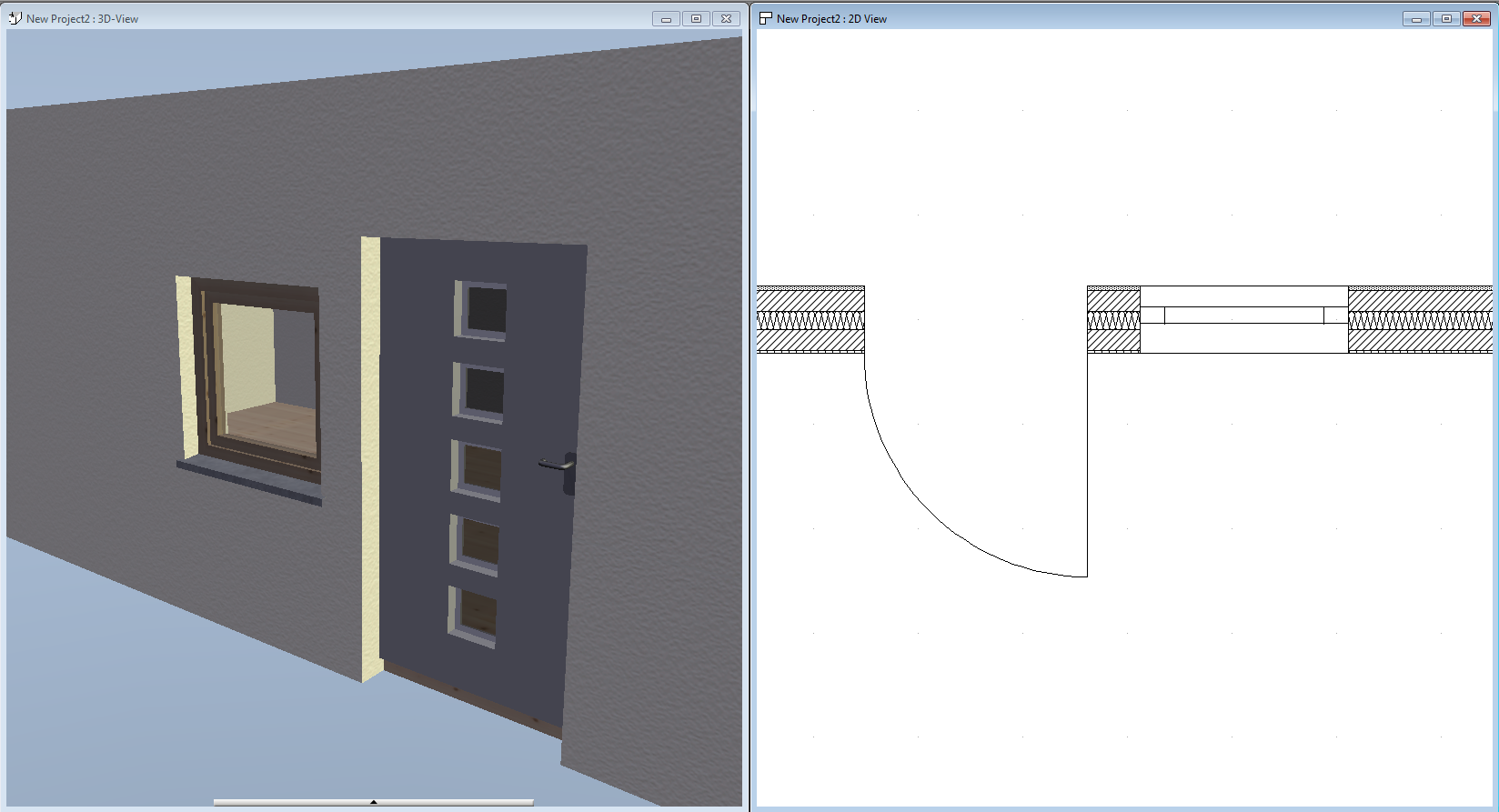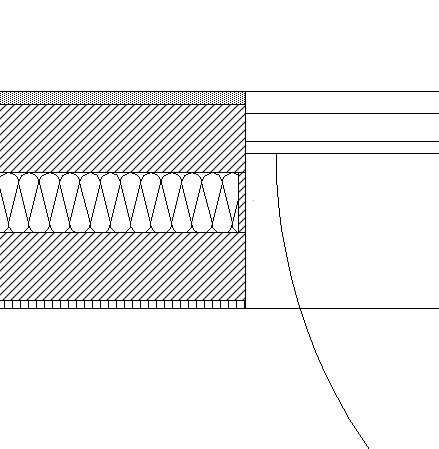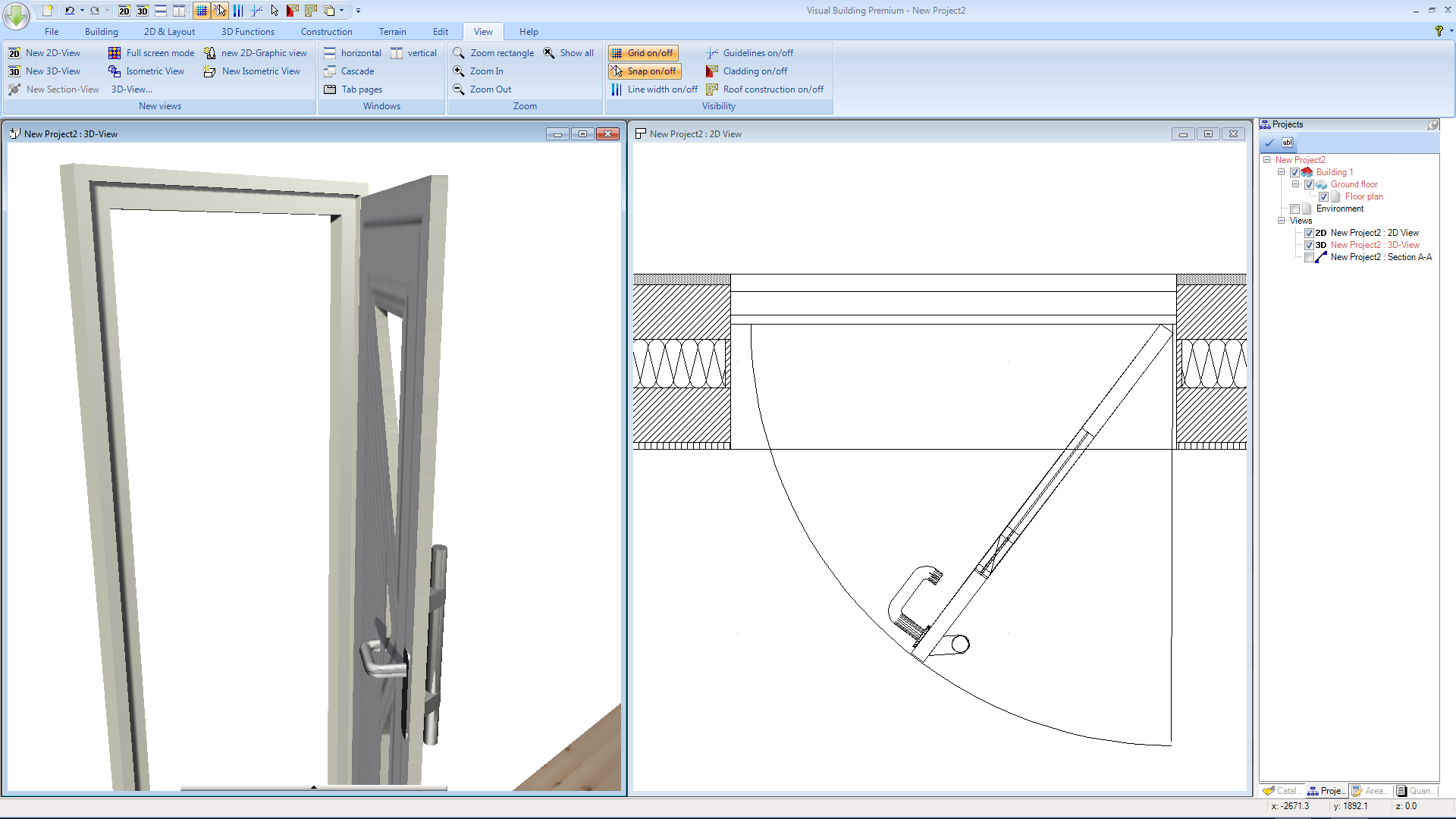The default door and window detail situated in a cavity wall with insulation is as follows:
Neither the door or window shows any detail but this is easy to create. The door has no door frame in either the 2D or 3D view, while the window does show the window frame in 3D view it does not show any detail in the 2D view.
The above shows a simple project I created to demonstrate the features you require. The example shows only the door frame construction, but you can do the same for the windows frame construction using the same method.
The above shows a full fill cavity. I simply drew a 2D rectangle where the cavity was filled, and used the same fill pattern as the wall bricks. You could if you wish show any additional plasterboard. There is no need to show the cavity fill as a 3D object as the cavity is not visible in the 3D view.
This image shows the detail of the door frame. This was easily created by inserting a cutout uinto the wall. In the elevation view, I created an out line view of the frame and created a 3D object from this outline. The frame consists of two parts.
The door is a standard door from the door catalogue, which I also saved as a 3D .cyg object. I then loaded this door back into the project, place it into postition after resizing it and then rotated it to show an open door.
The optional door swing in the 2D view was added manually using the 2D Arc tool.
The above applies to Visual Building Professional / Premium





