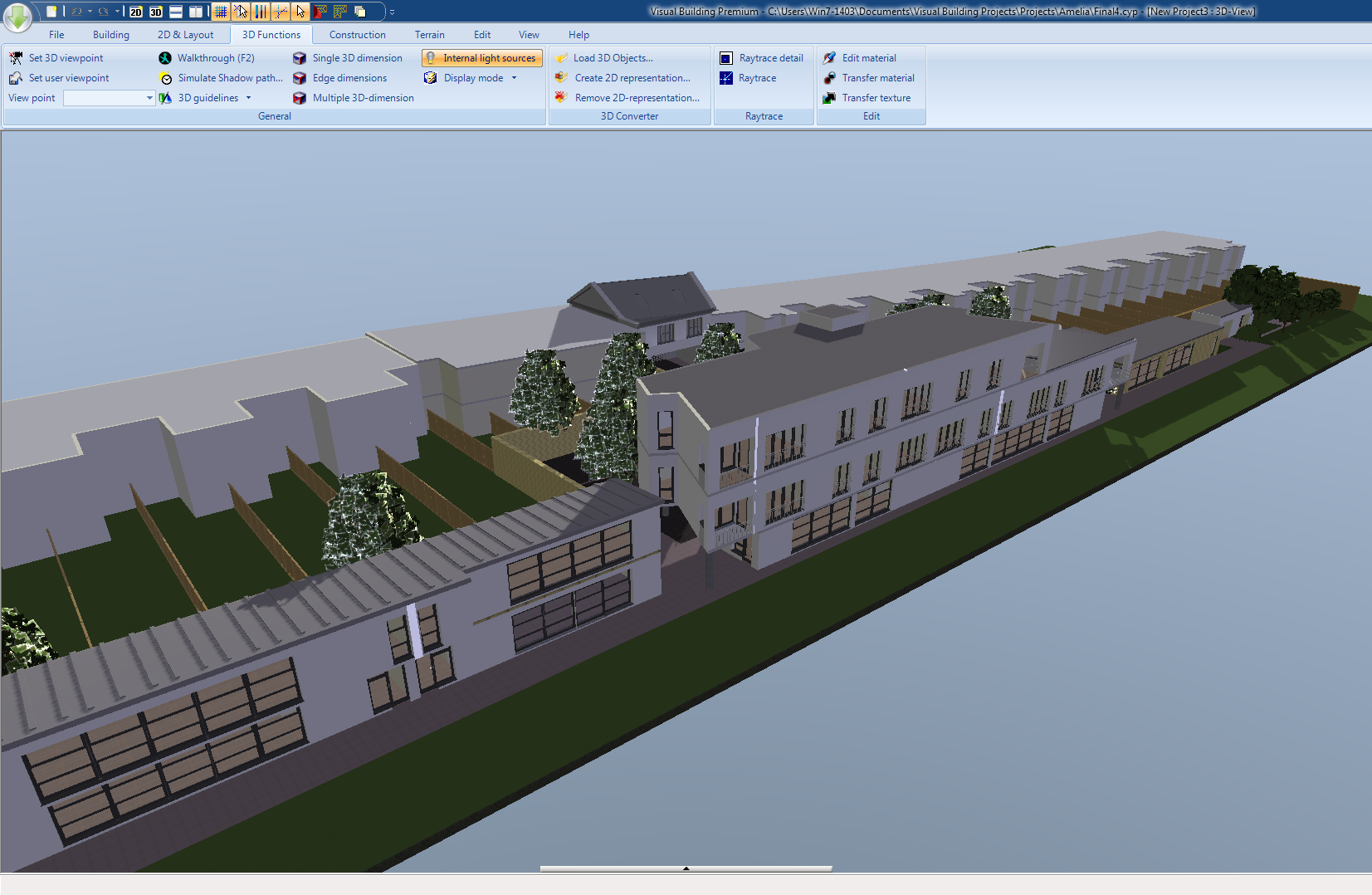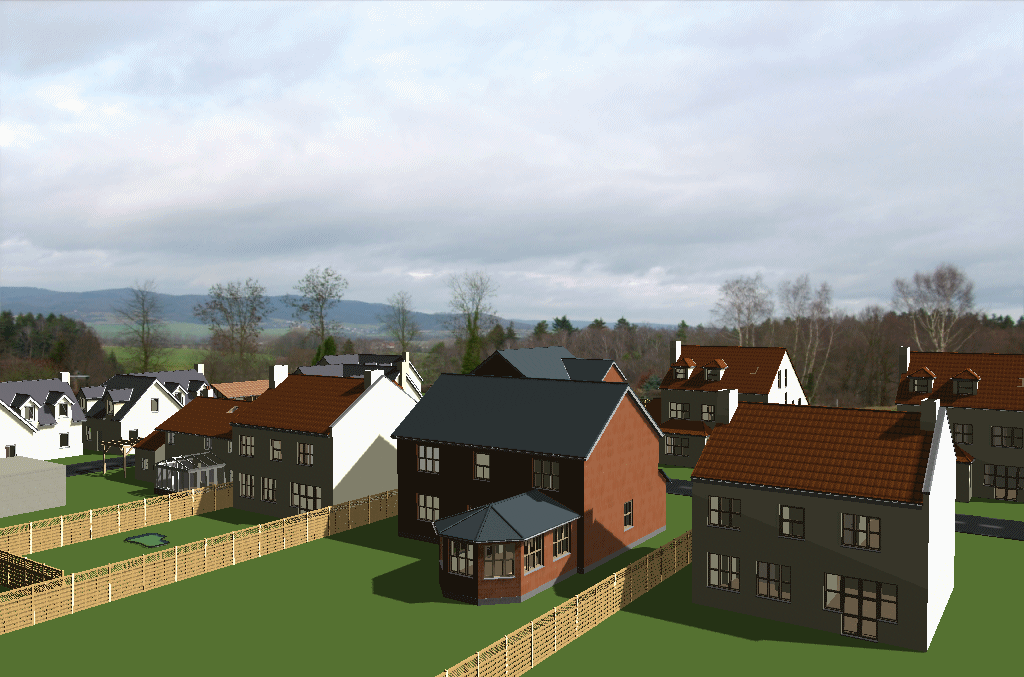1. Use layers.
If you want to hide details of a section of your building create additonal layers, then move the parts you want to hide to the new layer and then switch off they layer. Note the layer has to be switched off independently in each view.
This method can be used for renovations to show before and after designs.
This method is preferred if you need to create 2D drawings for planning.
2. Use Master Project
For a very large project that incorporates several large buildings. each building can be a separate project. You can then save each building as a 3D object and then load each object into a master landscape project.
Click to zoom
The above projects uses several projects that have been saved as 3D Objects (.cyg) and then imported into a master project.
This method is preferred if you need to create 3D visualisations.
3. Dont include large numbers of trees and bushes until your final stage of a project, as these use a lot of resources. Some 3D trees can uses as much resources as a building.
Also the new Visual Building v5 64 bit version is best suited for large projects- on a 64 bit system of course.


