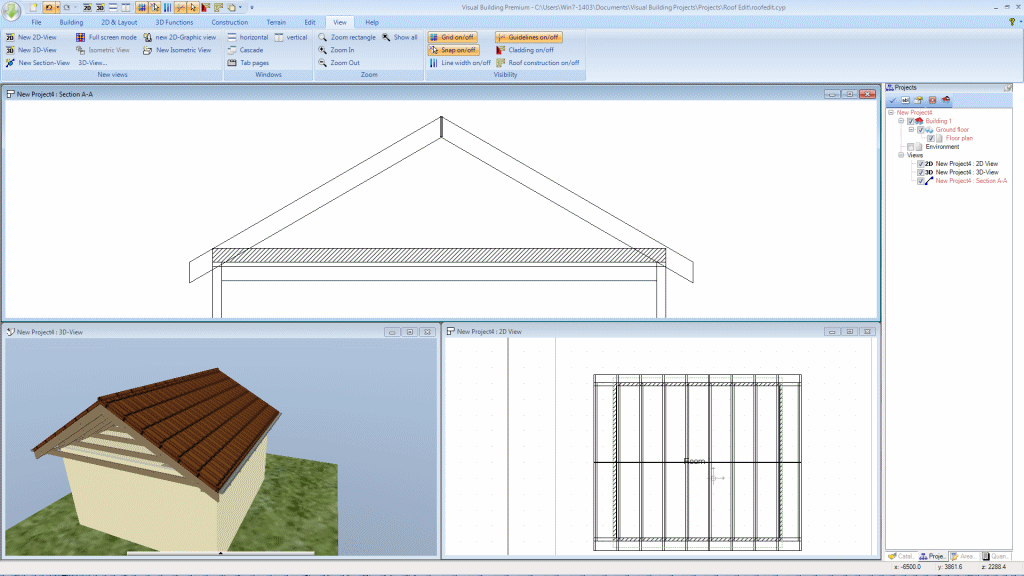The above was created by creating a standard gable roof to sit on the supporting walls., with the correct pitch and overhang.
Select the roof and in the Roof construction dialog, select the Wood dimensions entry and edit the various timber sizes to match your requirements. The Inferior purlin is the wall plate.
In the Premium version you can then edit the roof construction further.
You can delete the Collars, or lower them to become your rafters. If you delete the collars you will need to insert new rafters.
You can nove the Ridge purlin to be flush with the top of the roof ridge.
There is an example of a similar roof construction in the
Training Course
, where we use the roof editor and then modify the position of the wall plate and other timber sizes. Currently chapter 24.2

