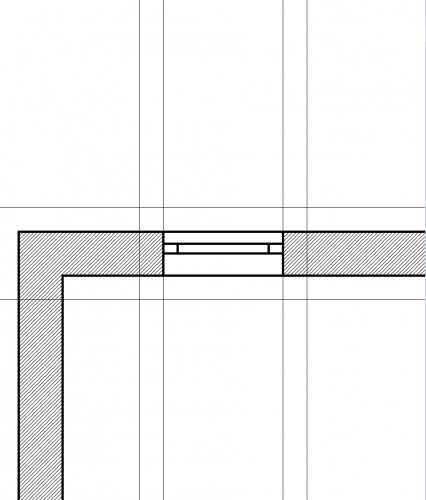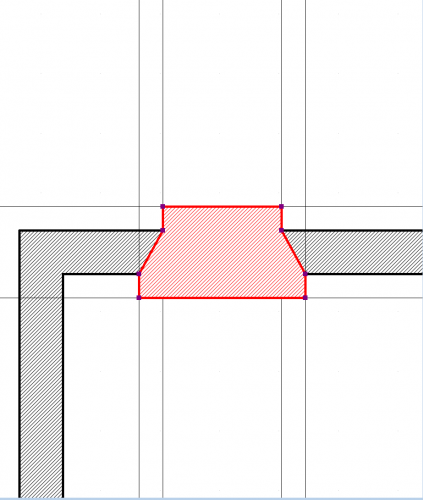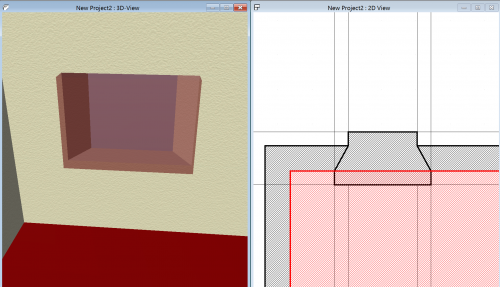Draw your wall, marking where you want your window to appear.
In the 2D view use the polygon tool to draw out the plan of the chamfer. Exaggerate the 2D object so that it goes beyond the wall
In the 2D view extrude the 2D polygon to a 3d extruded solid. Use the Construction - Extrude solid tool
Reposition and resize the extruded object as required.
Hide the extruded object in the Visibility list. You can reshape the original 2D polygon, and change its fill to white to show the chamfer in 2D view.
You cant add a normal window as the window cut out will interfere. To insert a window save a selected window as an ordinary 3d object and insert that. This object wont have a cut out associated with it




