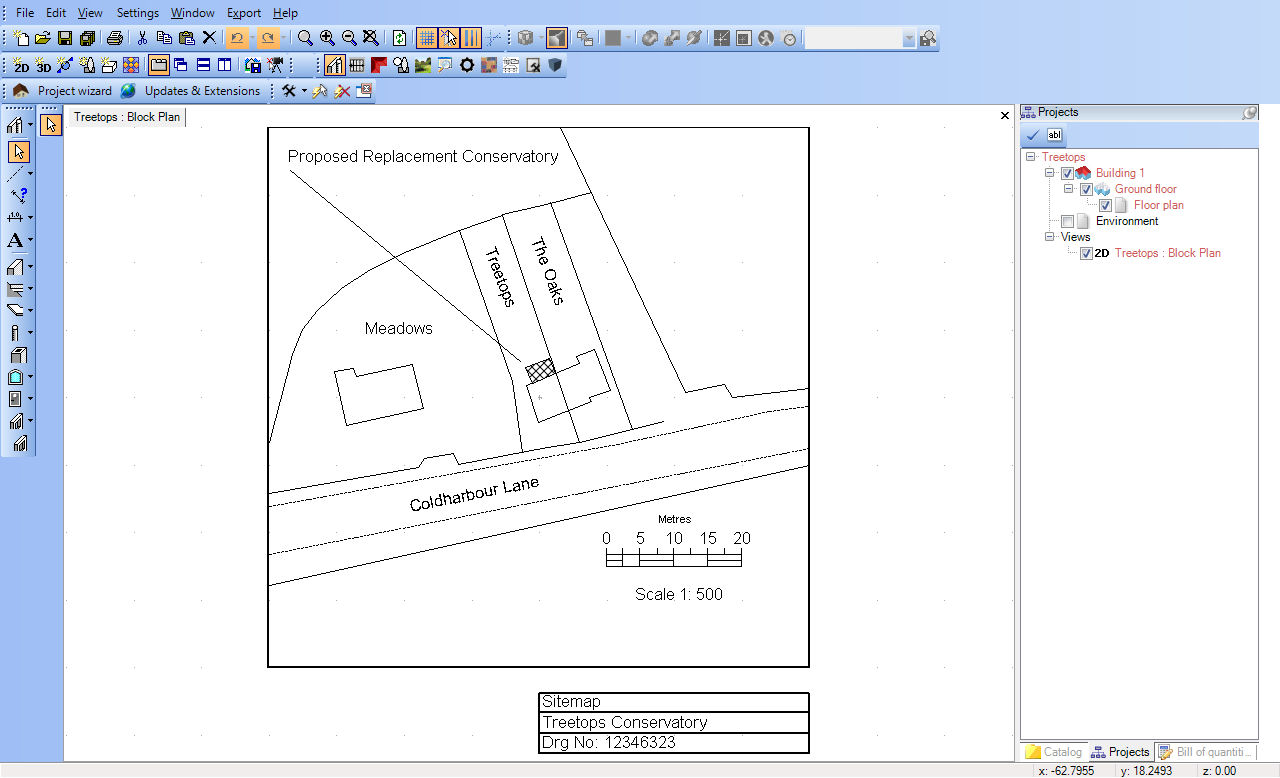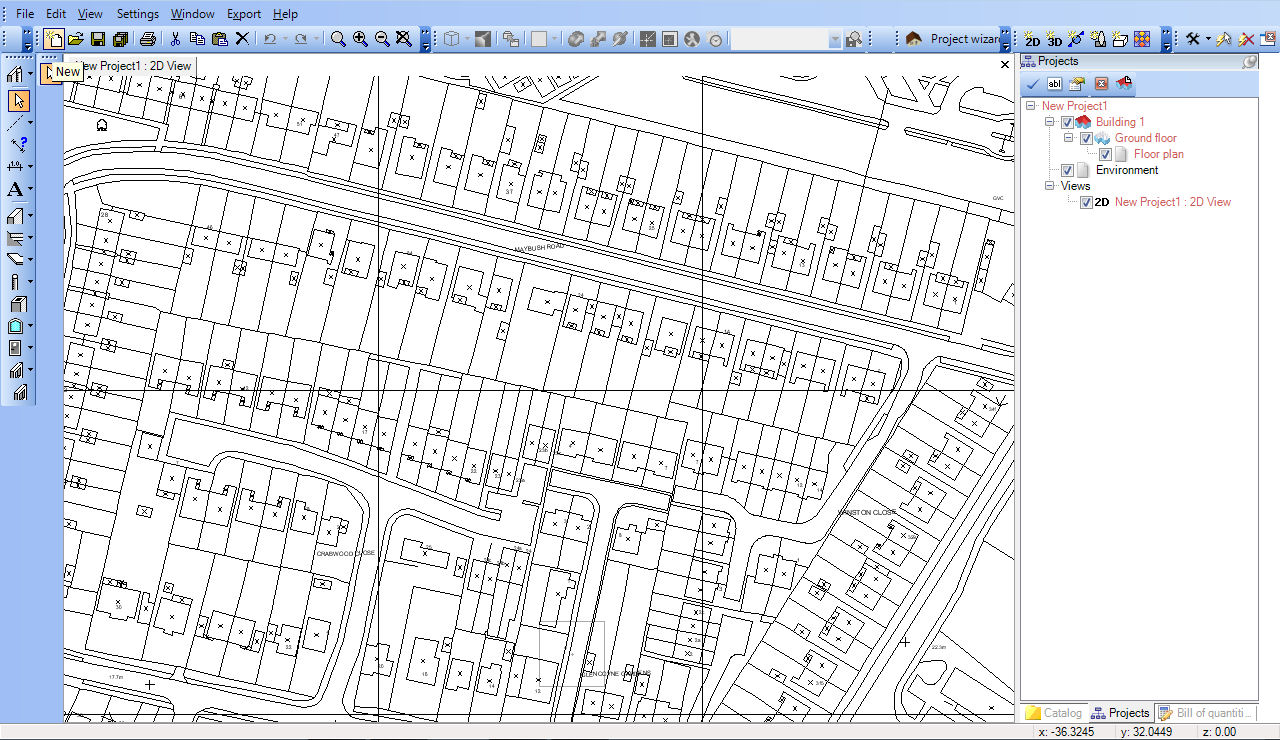If you have a plan from OS then it would most likely be in .dwg format, which would require Visual Building Pro to import. Alternatively all versions could import such a plan as a bitmap.
The scale of such a site plan would normally be such that it would be a different view and scale (typically 1:200) to that upon which your 2D building project is placed (typically 1:50). (depending of course upon the size of your site).
It is not essential that your site plan / block plan appears in the same project as you building construction plan, and it is often easier to create such plans as a separate project and import them into your main project as a bitmap.
Remember that Visual Build Pro and above will allow you to layout your views allowing multiple views per sheet, whereas with Visual Building Basic and Lite, you are restricted to 1 view per sheet.
Example of small site plan drawn using the 2D Graphic tools
Example of large site plan imported as a dxf
The 2D Graphic tools are used in this video
(however not creating a site plan, but the principle is the same)


