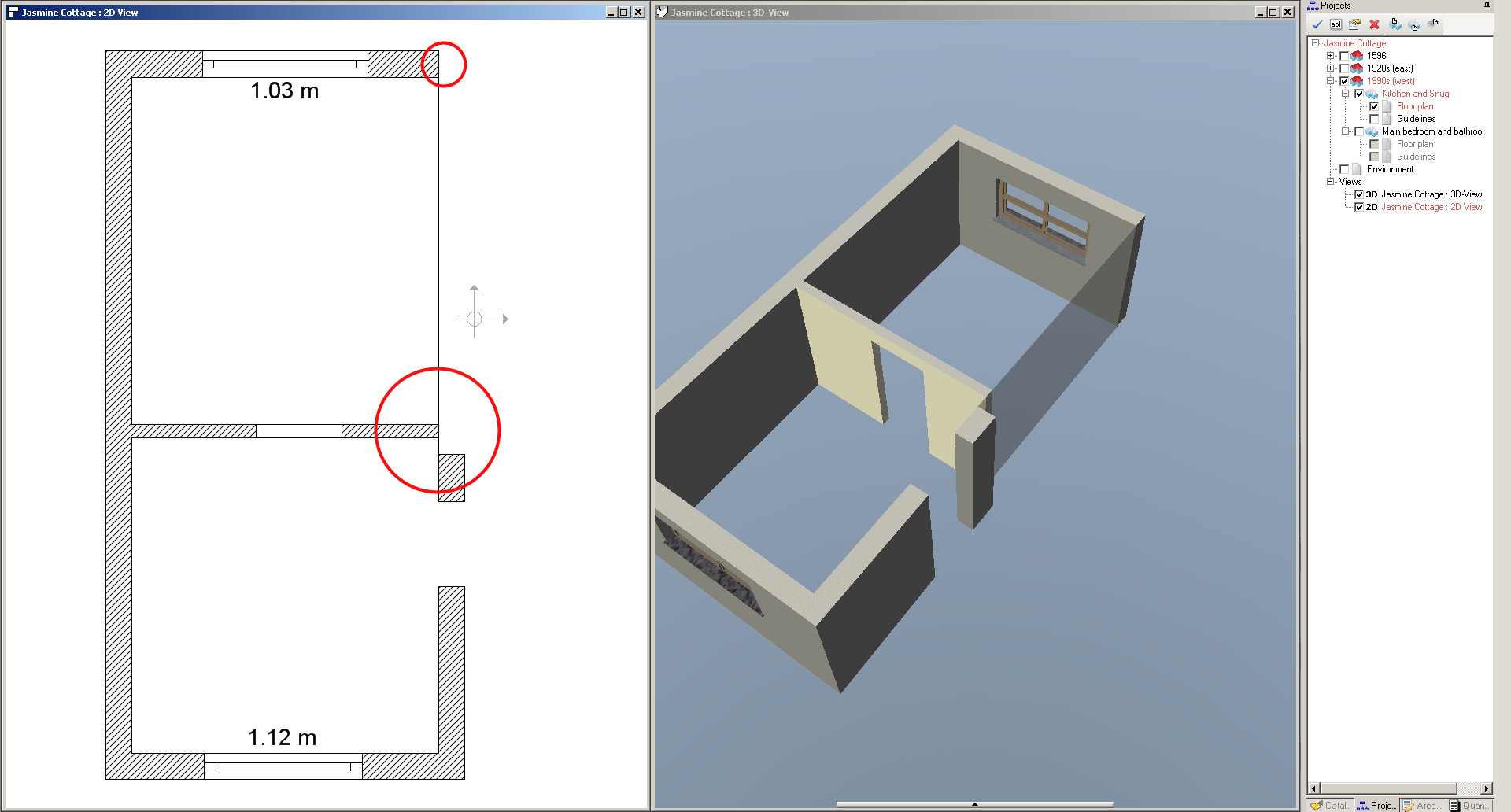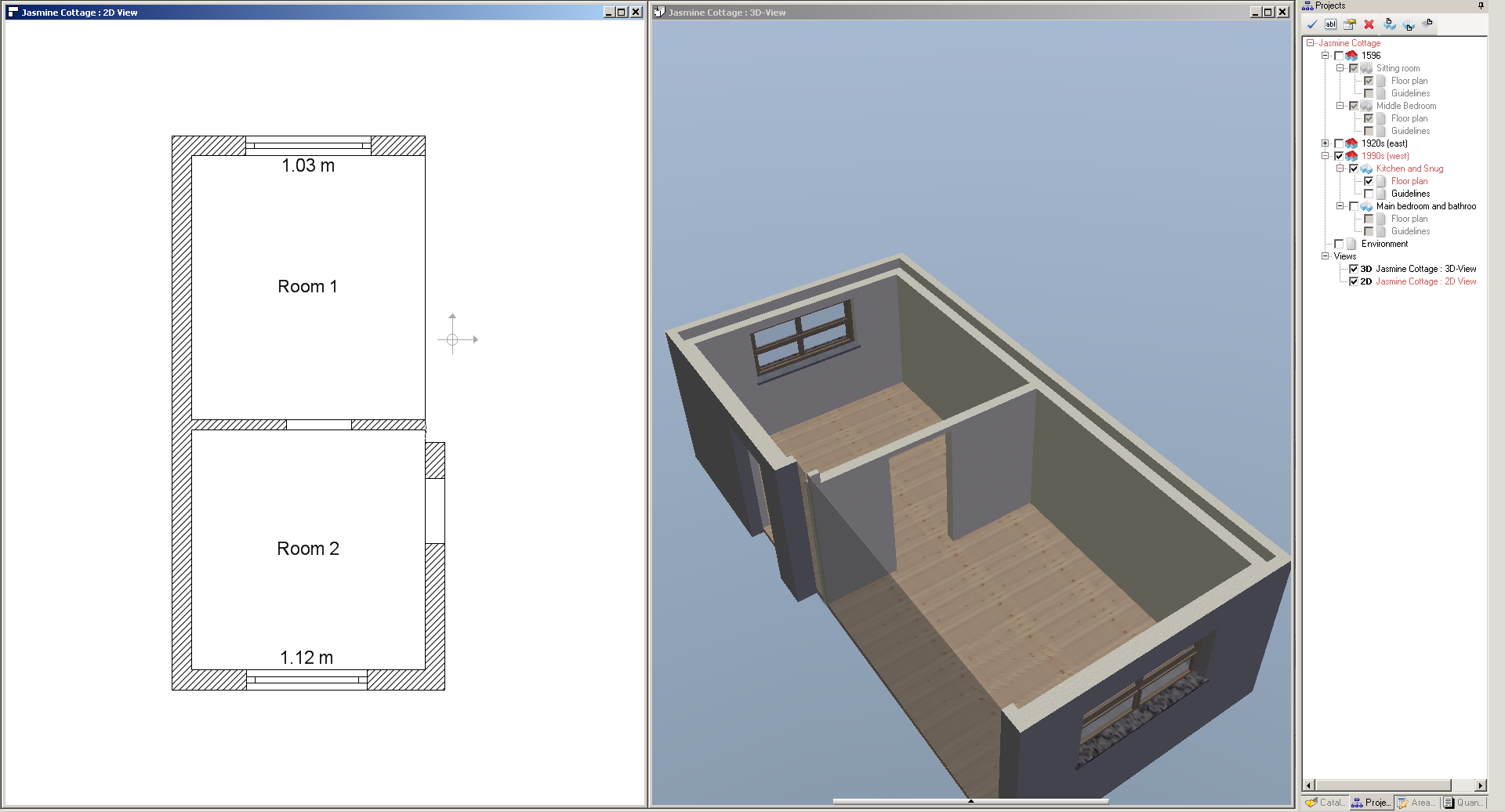Thank you - I will email it in as soon as I find the email address, hopefully on your main site. I left the application open overnight, but this morning it stopped as soon as I altered the visibility in the tree. When it restarted, several of the problem areas filled themselves in correctly. However, overnight I remembered the tutorial mentioned virtual walls, which I had not put in. Putting these in has fixed the eastern extension, but the western extension is still mainly without floors.
This is probably related to the ground floor eastern wall, where a cut-out would not display properly in the eastern wall, currently leading to the outside. There was a slight unevenness in that wall, but redrawing got me nowhere, so I re-drew it as two separate walls - not very clever, in view of your comment above!
I can see no likely cause for the first floor passage not being floored.
I will try attaching the file to this page in case that is what you mean by 'emailing it to customercare'.
Thanks,
Chris


