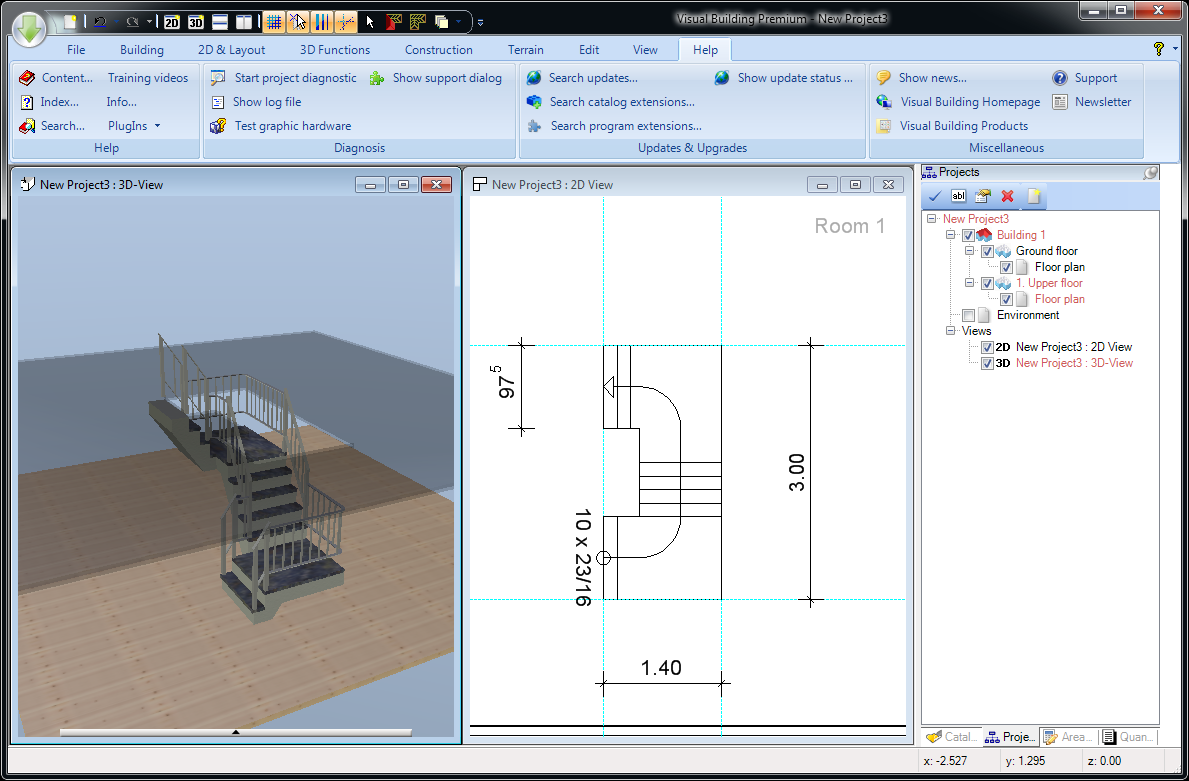This is part of the new build, where the staircase adjoins a current building and opens into a new building, so there is some flexibility.
The 'Floor Height' is 2.3m, with one opening on the ground floor and one opening on the first floor.
An individual leaving the opening on the ground floor needs to climb to the first landing, then turn left. The current distance allowed for the stairs and landing is 1.4m, but there is scope to increase this to 1.7m if necessary.
From the first landing, the individual needs to climb more stairs to reach the second landing, then turn left. These two landings and the stairs which link them need to fit inside 2.3m max, preferably less.
The individual then climbs more stairs, and enters the first floor 2.3m above their starting level.
Hope this is sufficient info?
Thanks,
Chris


