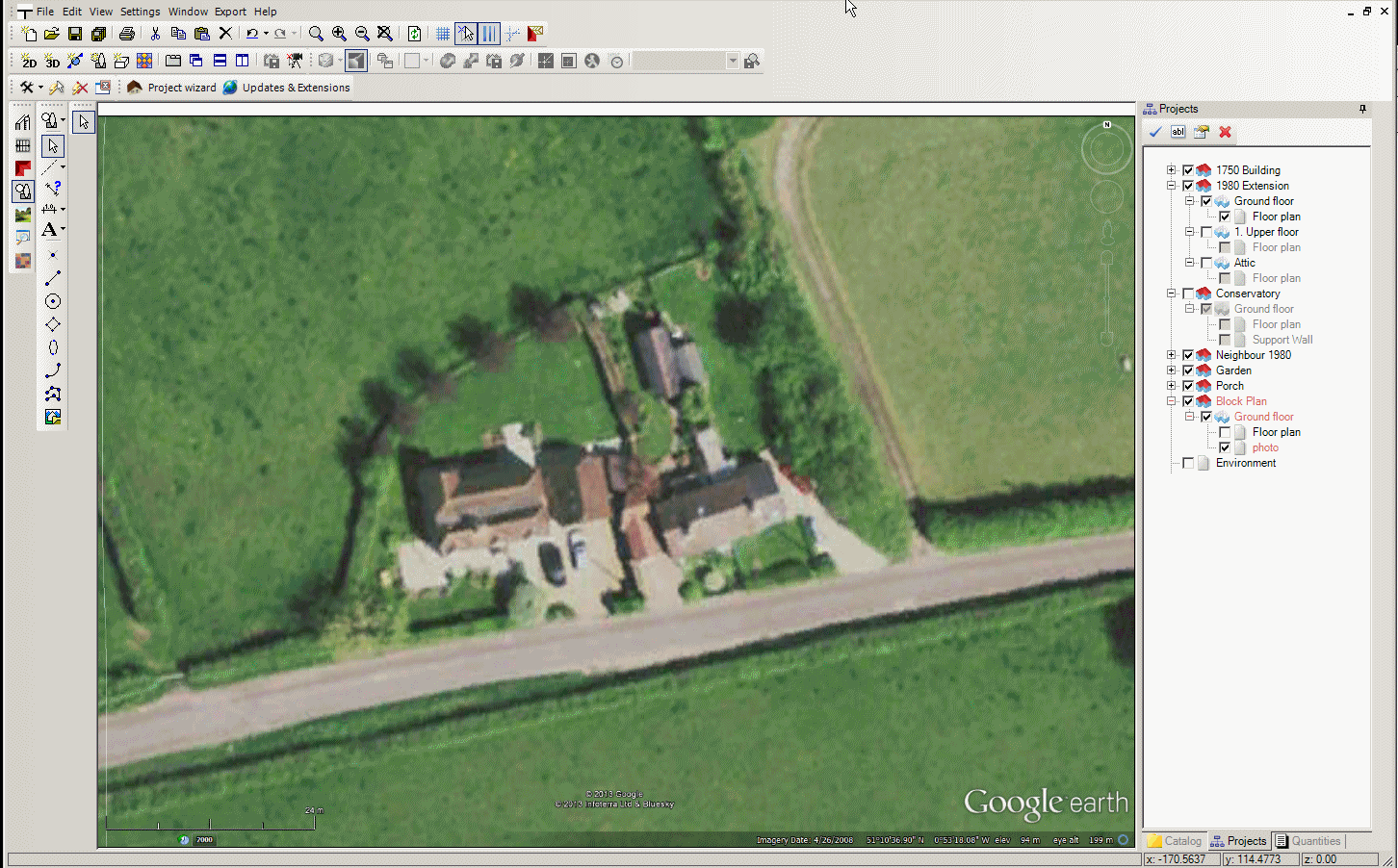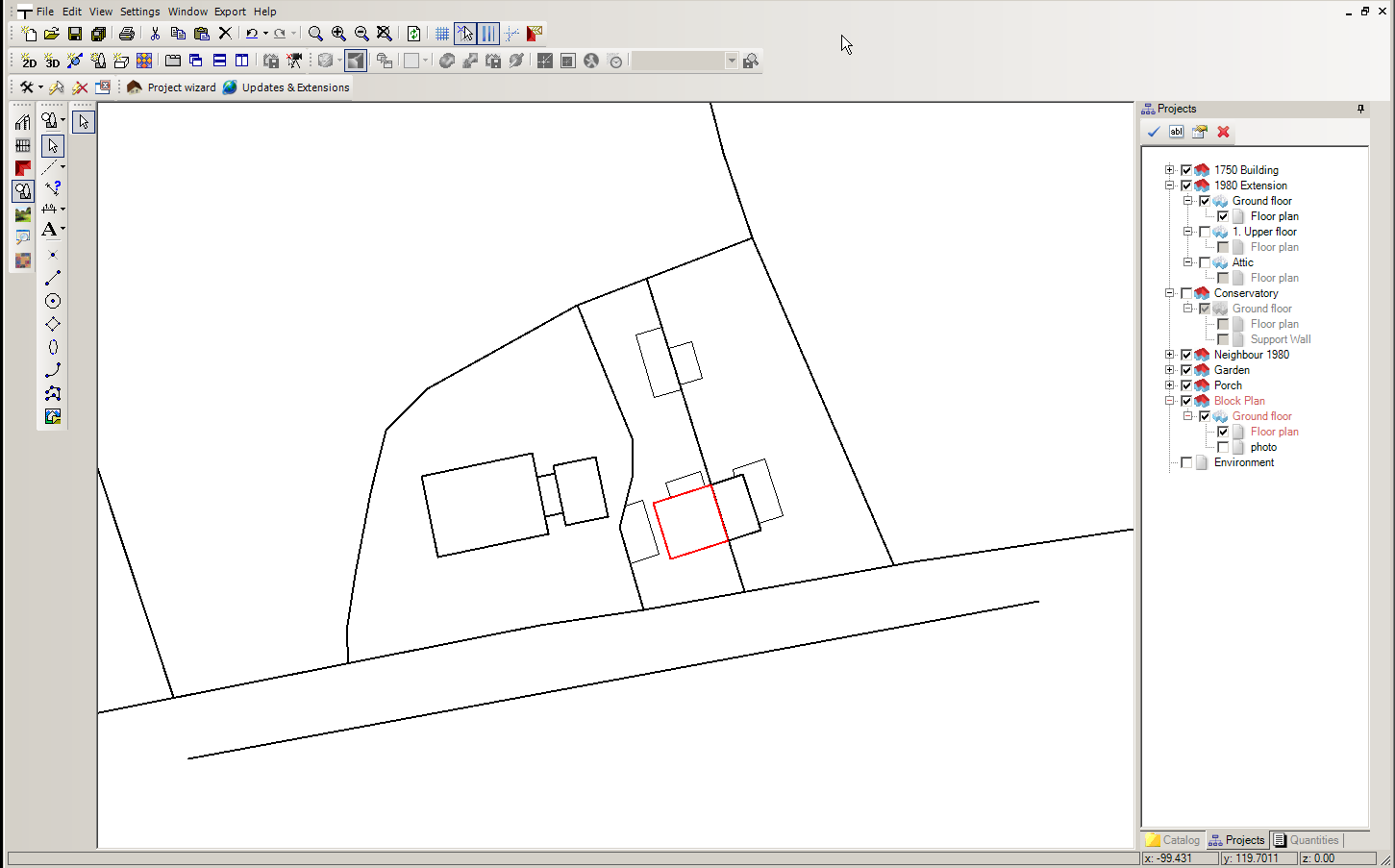The Block Plan - sometimes called a Site Plan:
The requirements of your local planning authority may vary and I suggest you ask them directly. I checked with my own local planning authority and there does not appear to be any requirement specifically to use a map supplied by Ordnance Survey. They only state the scale should be 1:500 or 1:200 and show a North pointer bearing.
Visual Building certainly does not claim any copyright on any drawing / plan / map that you create with Visual Building, however you should be aware that Google Earth specifically states that you may not trace maps from Google Earth, which is what you have claimed to have done. Other copyright statements from Google do say that you may use images for personal use, but not sell or provide as a service. So if you are an architect then it is a definite no.
If you are not sure, why risk the rejection of your planning application on a map technicality, for the cost of that map from OS or an OS agent?
Quote from OS site:
"If you read the guidance on the Government’s Planning Portal, it’ll tell you that these plans should be based on an up-to-date Ordnance Survey map so that the planning authority can be sure they meet all the necessary requirements.
Submitting an inaccurate, out-of-date, unlicensed, or incorrectly displayed plan is the most common reason for an application being turned down. Getting it wrong will cost you time and money so there is every reason to get it right first time."


