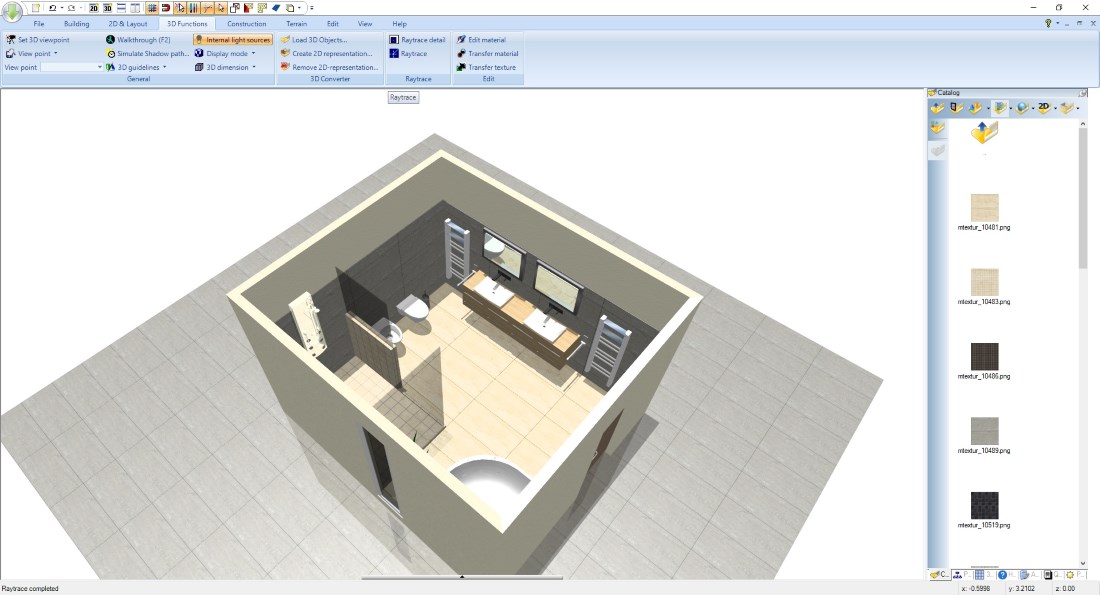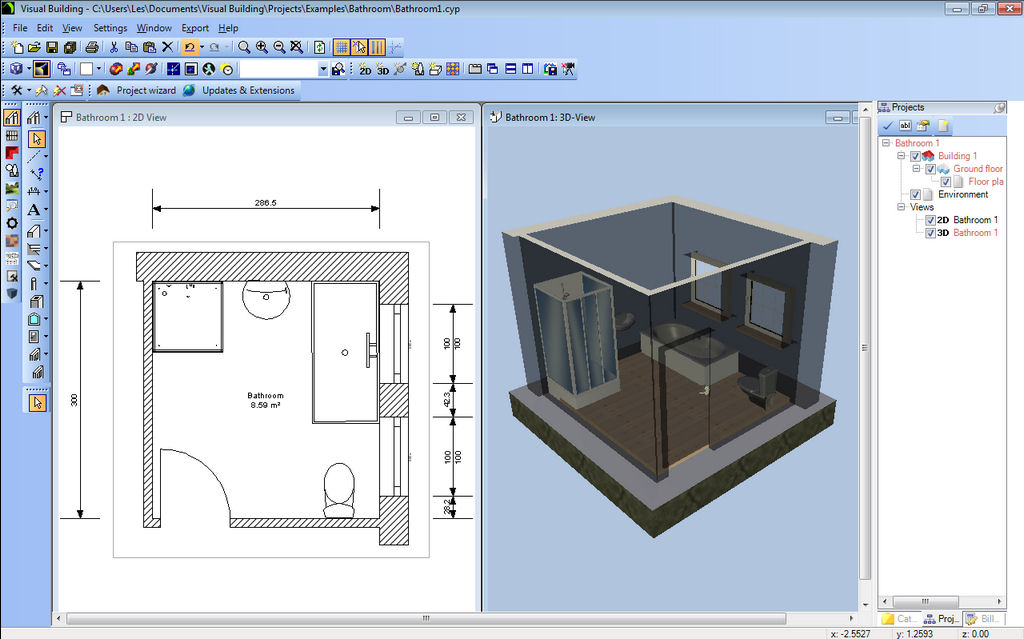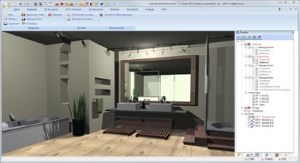2D / 3D Bathroom Design - Bathroom Designers
If you are involved in bathroom design and need to communicate your plans and visuals with your clients, then Visual Building is the essential tool for you. You can quickly draw a 2D plan of a single room and then equip it with bathroom equipment to ensure that your clients (and yourself) understand your plans in 3D.
For bathroom designers we recommend the Visual Building Basic or PRO version to start with. However, which ever version you purchase, you can always upgrade, without any loss of investment.
We also recommend you purchase the 3D Bathroom Collection 1 accessory catalogue from our Products - 3D Objects Catalogues menu.
Visual Building is the ideal tool for Occupational Therapists to create mobility plans for their clients. Where elderly clients may not understand a 2D plan, they will be more familiar with a 3D visualisation.
For bathroom designers we recommend the Visual Building Basic or PRO version to start with. However, which ever version you purchase, you can always upgrade, without any loss of investment.
We also recommend you purchase the 3D Bathroom Collection 1 accessory catalogue from our Products - 3D Objects Catalogues menu.
Visual Building is the ideal tool for Occupational Therapists to create mobility plans for their clients. Where elderly clients may not understand a 2D plan, they will be more familiar with a 3D visualisation.
More topics
- Navigation in 2D / 3D
- Create Floor Plans
- Windows and doors
- Insert stairs
- Copy Floors
- Roof Construction
- Building Plans
- Section views
- Elevation views
- 3D Floor Plans
- Become a 3D Architect
- Loft conversion
- Fire Escape Plans
- 2D Symbols
- House Plan Layout
- 3D Constructions
- Home Design Software
- Using 3D Objects
- Using Textures
- Material properties
- 3D Visualization
- Timber frame
More content for Bathroom Design
For a bathroom design you will also be interested in the following articles:
- Electrical Plans
- Interior Designers
- Planning Applications
- Loft conversions
- Become a 3D Architect
- ...
There are many more articles about drawing types and use cases in our GUIDES menu. The Room Planner Software article for example. Also 3D Object, Textures, Groups etc..- Electrical Plans
- Interior Designers
- Planning Applications
- Loft conversions
- Become a 3D Architect
- ...
Visual Building Basic
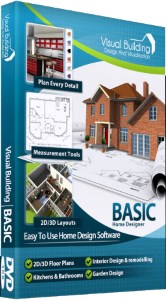
Has been developed as an easy to use design and visualisation tool for self builder,extentions..
£60.00
List price
List price
£39.00
Special online offer
Special online offer
Visual Building PRO
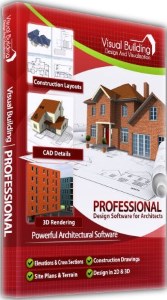
Used by all user groups specifically to create professional plans...
£120.00
List price
List price
£99.00
Special online offer
Special online offer
Visual Building Premium
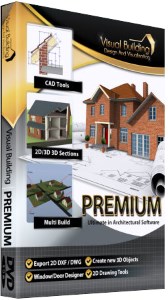
Our most powerful design and visualisation tool specifically created for ...
£180.00
List price
List price
£149.00
Special online offer
Special online offer

