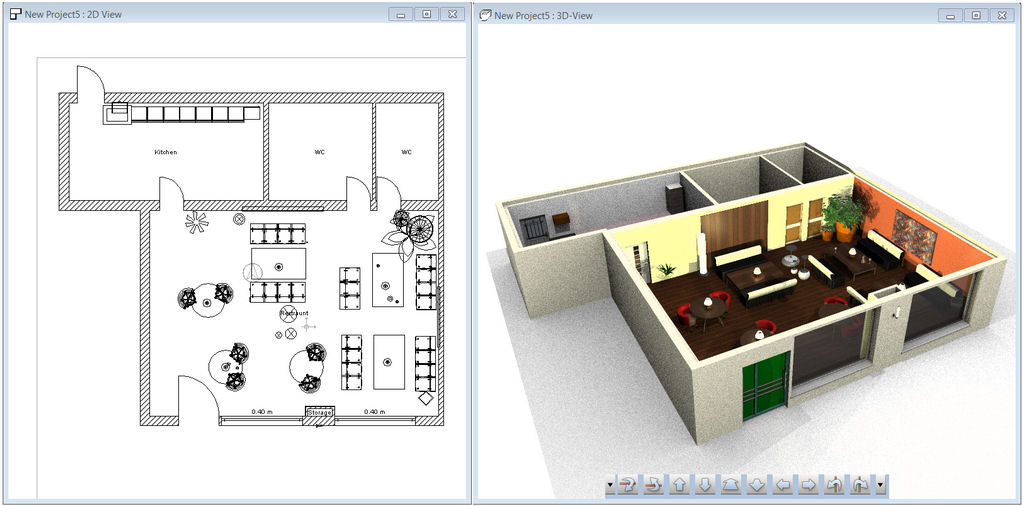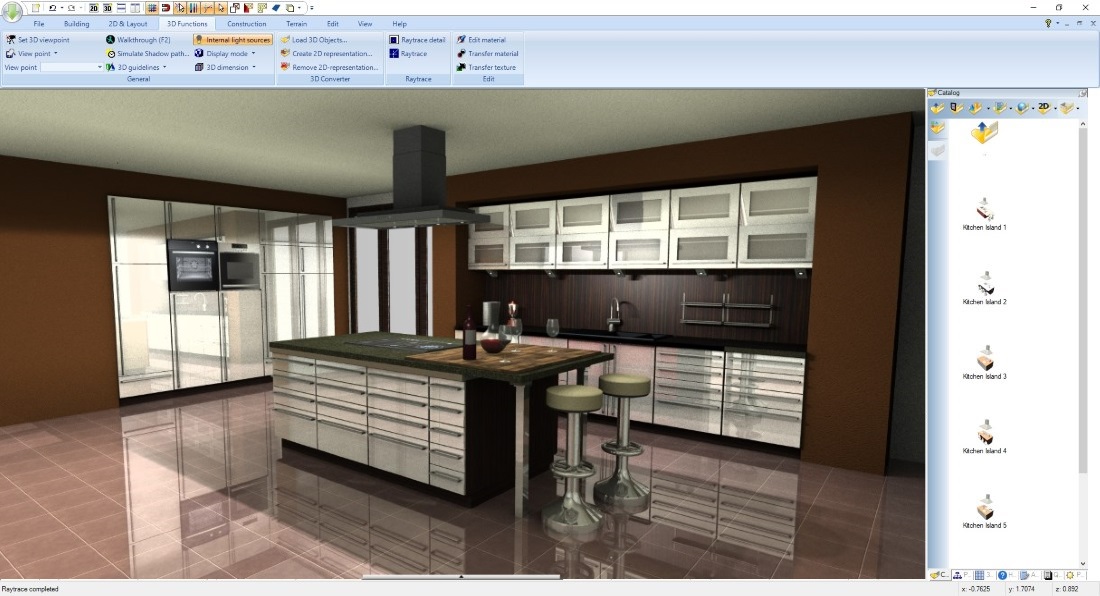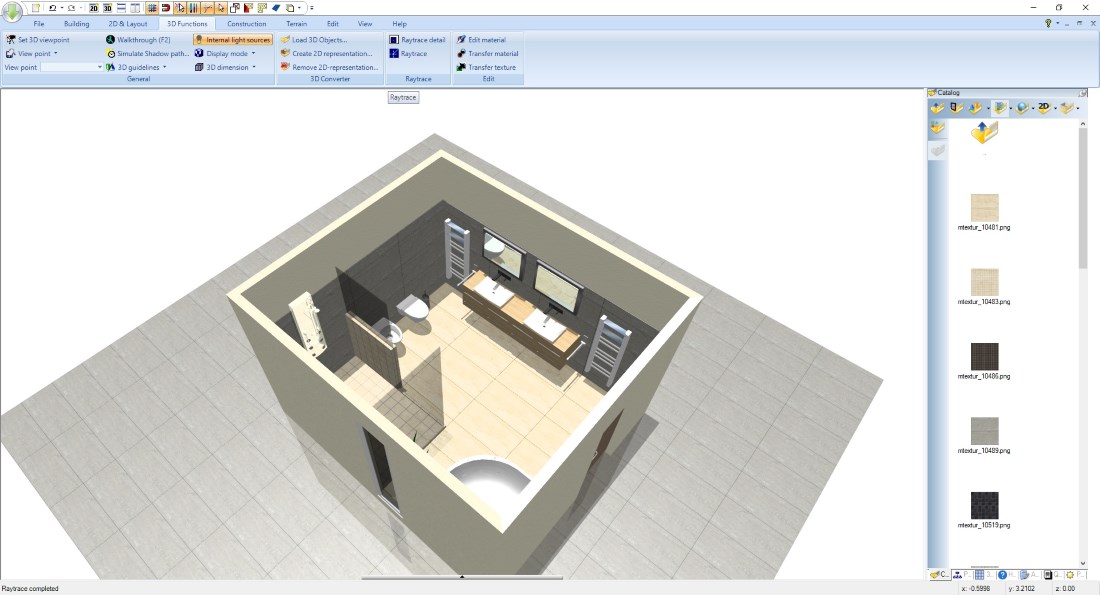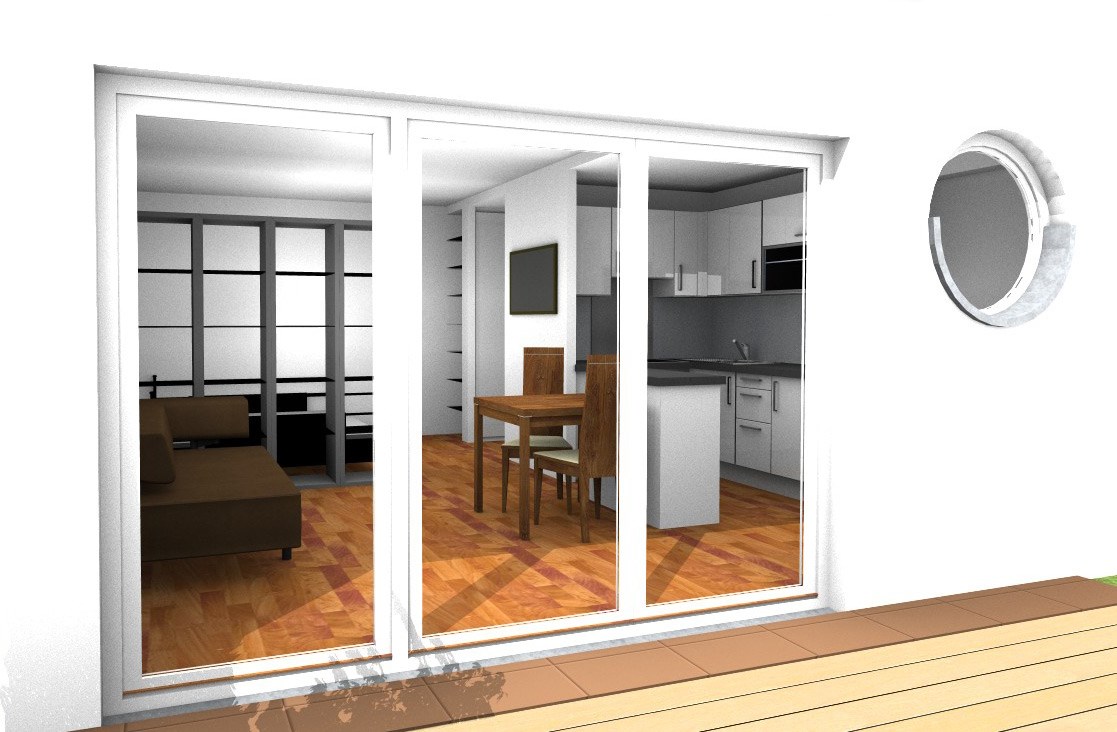Interior Designers
A design and visualise software tool for interior designers and home designers
As an interior designer you need a quick way to express your ideas to your clients. Using 2D plans and 3D visualisations you can present in a clear and understandable format your ideas and designs.
No matter if you are providing the interior designs for a single room, a flat, a mansion or a commercial complex, you can use the same interior design tools from Visual Building.
We have fittings, fixtures and furniture libraries for all rooms, including bathrooms, kitchens and other living areas.
For interior designers we recommend the Visual Building Basic version to start with. However, whichever version you purchase, you can always upgrade, without any loss of investment.
You are not limited to using the furniture catalogues supplied, because with Visual Building Professional and Premium you can download and import any Sketchup, FBX, Collada, .3ds,... object to use in your grand design.
As an interior designer you need a quick way to express your ideas to your clients. Using 2D plans and 3D visualisations you can present in a clear and understandable format your ideas and designs.
No matter if you are providing the interior designs for a single room, a flat, a mansion or a commercial complex, you can use the same interior design tools from Visual Building.
We have fittings, fixtures and furniture libraries for all rooms, including bathrooms, kitchens and other living areas.
For interior designers we recommend the Visual Building Basic version to start with. However, whichever version you purchase, you can always upgrade, without any loss of investment.
You are not limited to using the furniture catalogues supplied, because with Visual Building Professional and Premium you can download and import any Sketchup, FBX, Collada, .3ds,... object to use in your grand design.
More topics
- Navigation in 2D / 3D
- Create Floor Plans
- Windows and doors
- Insert stairs
- Copy Floors
- Roof Construction
- Building Plans
- Section views
- Elevation views
- 3D Floor Plans
- Become a 3D Architect
- Loft conversion
- Fire Escape Plans
- 2D Symbols
- House Plan Layout
- 3D Constructions
- Home Design Software
- Using 3D Objects
- Using Textures
- Material properties
- 3D Visualization
- Timber frame
Interior Design Planning
If you need a tool to plan the interior layout of a building, for example in a restaurant or an office, then Visual Building enables you to create your plans in 2D and view the result instantly in 3D.
More content for Interior Designers
For an interior design you will also be interested in the following articles:
- Electrical Plans
- Interior Designers
- Planning Applications
- Loft conversions
- Become a 3D Architect
- ...
There are many more articles about drawing types and use cases in our GUIDES menu. The Room Planner Software article for example. Also 3D Object, Textures, Groups etc..- Electrical Plans
- Interior Designers
- Planning Applications
- Loft conversions
- Become a 3D Architect
- ...
Visual Building Basic
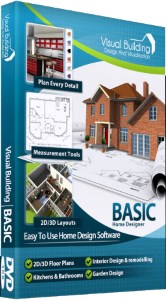
Has been developed as an easy to use design and visualisation tool for self builder,extentions..
£60.00
List price
List price
£39.00
Special online offer
Special online offer
Visual Building PRO
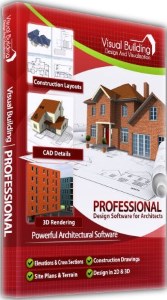
Used by all user groups specifically to create professional plans...
£120.00
List price
List price
£99.00
Special online offer
Special online offer
Visual Building Premium
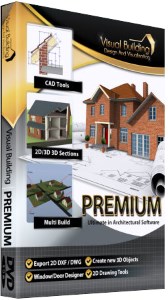
Our most powerful design and visualisation tool specifically created for ...
£180.00
List price
List price
£149.00
Special online offer
Special online offer

