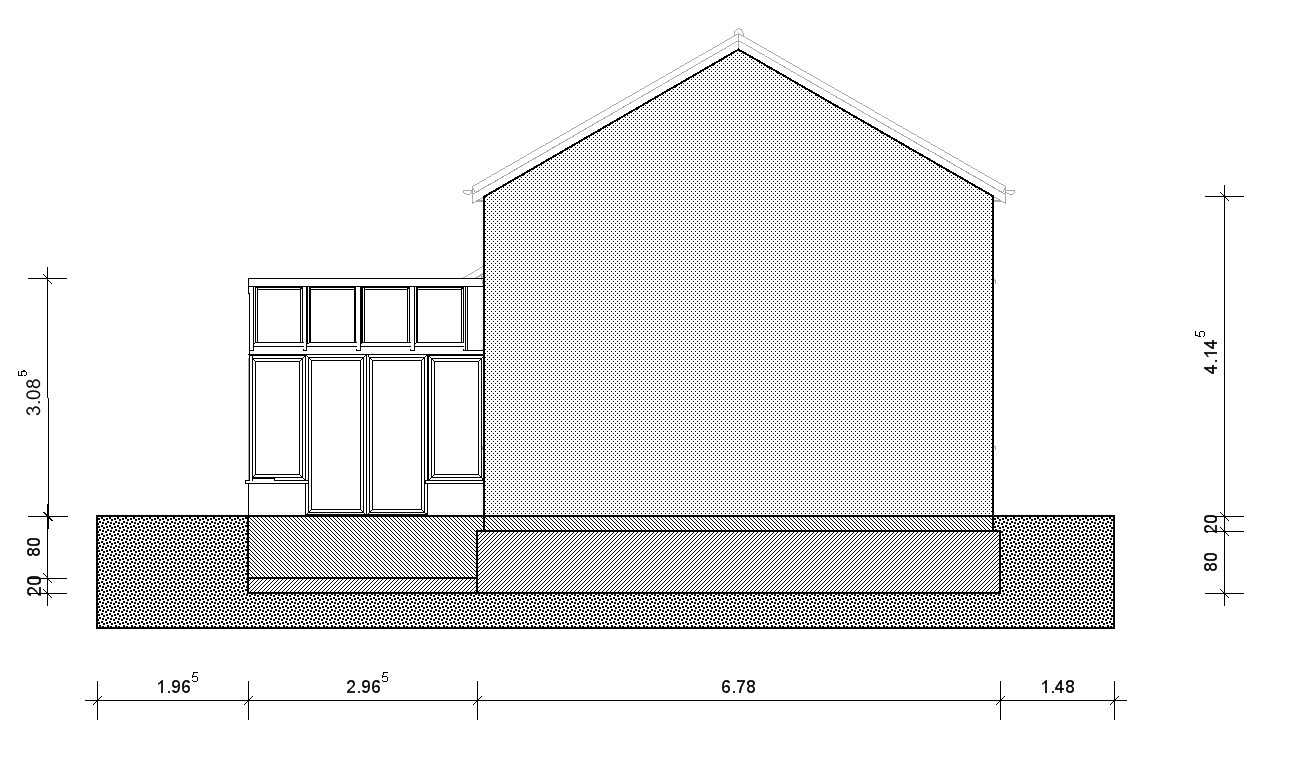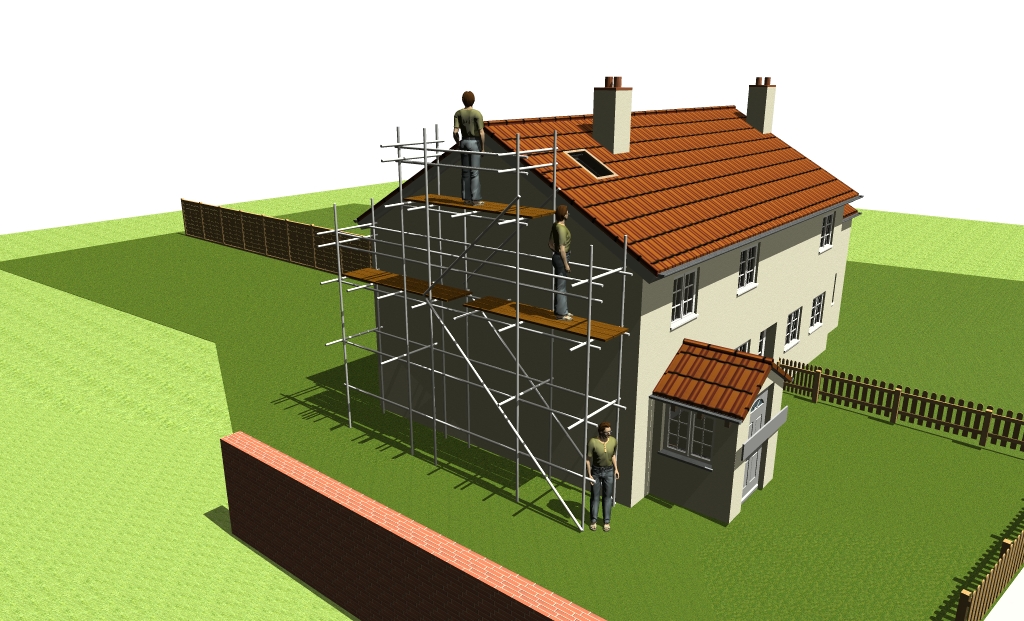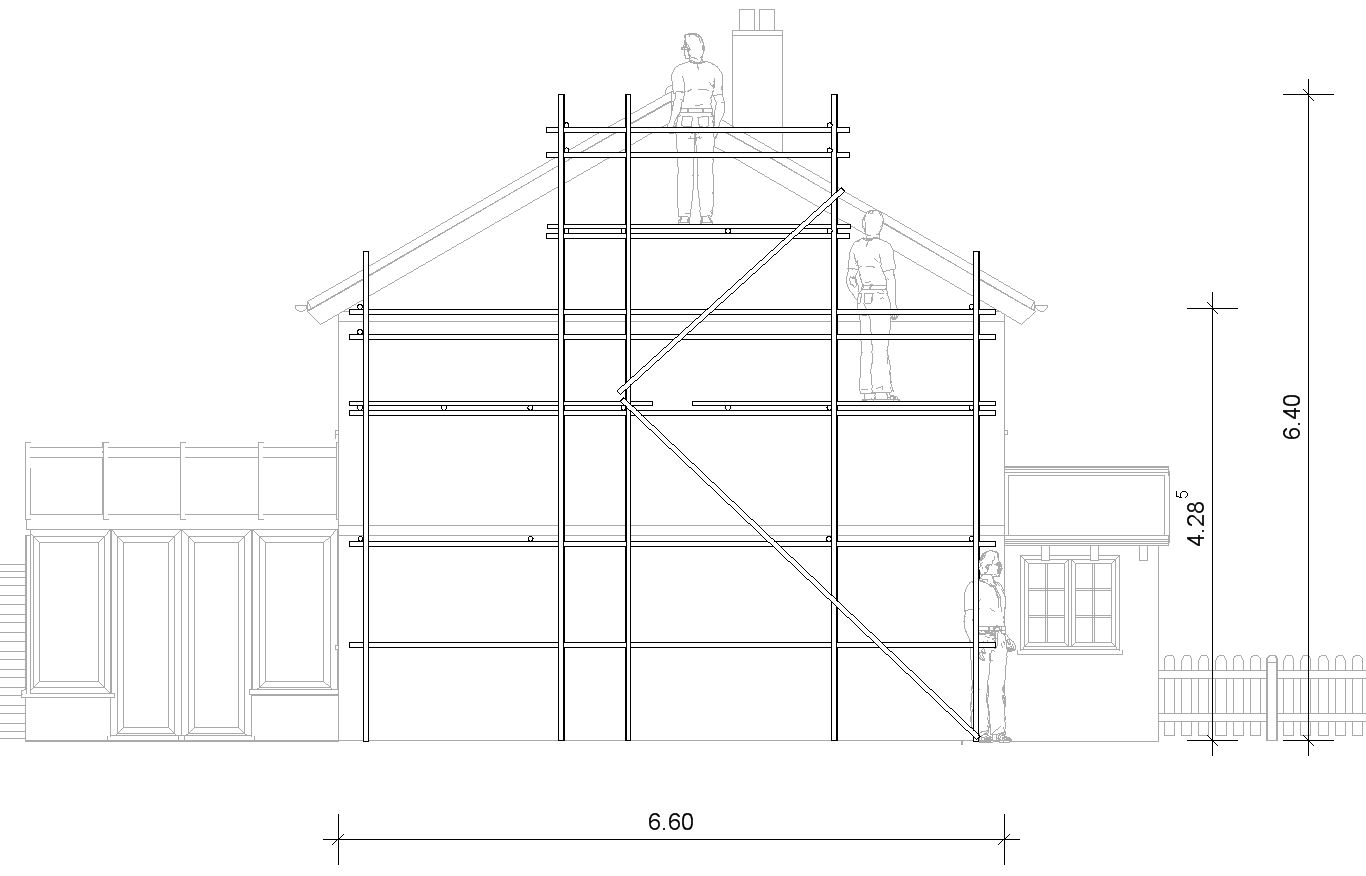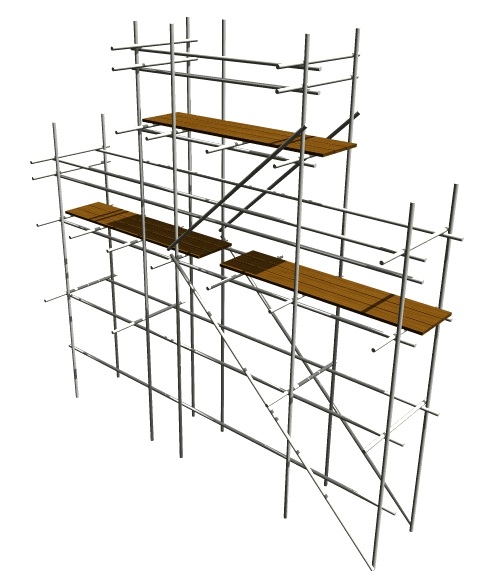Visual Building for Builders
Both small and large building contractors can benefit from Visual Building. Use Visual Building to create plans that can be presented both as 2D and 3D, that allow you to communicate with your clients. Many people do not fully understand 2D plans, but now you can present that same 2D plan as a 3D visualisation.
Builders need a software tool that is capable of planning, creating site plans, planning applications, landscaping and much more and so we recommend either the Visual Building Professional or Premium versions. However, which ever version you purchase, you can always upgrade, without any loss of investment. You could even start with the Visual Building Basic version and as you require more features, simply upgrade to the next version.
Using the videos and articles in our GUIDES menu and the additional Visual Building Tutorial Videos you will quickly be able to use this software.
Builders need a software tool that is capable of planning, creating site plans, planning applications, landscaping and much more and so we recommend either the Visual Building Professional or Premium versions. However, which ever version you purchase, you can always upgrade, without any loss of investment. You could even start with the Visual Building Basic version and as you require more features, simply upgrade to the next version.
Using the videos and articles in our GUIDES menu and the additional Visual Building Tutorial Videos you will quickly be able to use this software.
More topics
- Navigation in 2D / 3D
- Create Floor Plans
- Windows and doors
- Insert stairs
- Copy Floors
- Roof Construction
- Building Plans
- Section views
- Elevation views
- 3D Floor Plans
- Become a 3D Architect
- Loft conversion
- Fire Escape Plans
- 2D Symbols
- House Plan Layout
- 3D Constructions
- Home Design Software
- Using 3D Objects
- Using Textures
- Material properties
- 3D Visualization
- Timber frame
More content for builders
As a builder you will also be interested in the following articles:
- Electrical Plans
- Interior Designers
- Planning Applications
- Loft conversions
- Become a 3D Architect
- ...
There are many more articles about drawing types and use cases in our GUIDES menu.- Electrical Plans
- Interior Designers
- Planning Applications
- Loft conversions
- Become a 3D Architect
- ...
Visual Building Basic
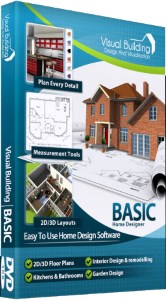
Has been developed as an easy to use design and visualisation tool for self builder,extentions..
£60.00
List price
List price
£39.00
Special online offer
Special online offer
Visual Building PRO
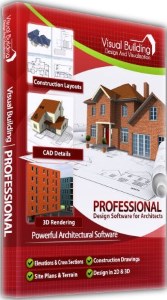
Used by all user groups specifically to create professional plans...
£120.00
List price
List price
£99.00
Special online offer
Special online offer
Visual Building Premium
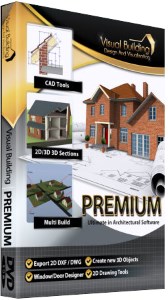
Our most powerful design and visualisation tool specifically created for ...
£180.00
List price
List price
£149.00
Special online offer
Special online offer

