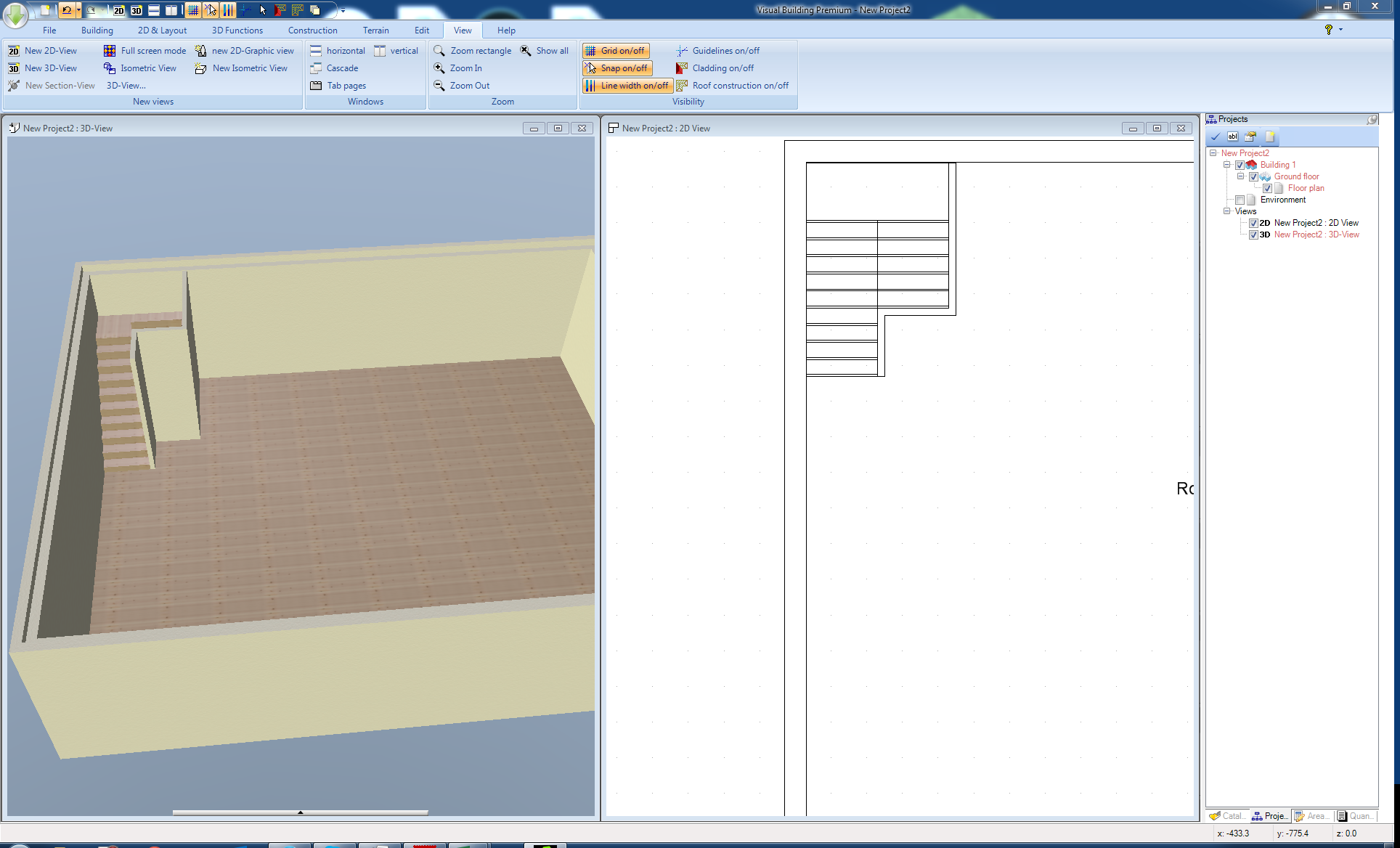See this
topic
on creating stairs.
If the stair edit can not create such a staircase, you have several options:
In a new projects use the Stair editor to create the individual component parts (2 parts plus landing). Save the individual elements as 3D objects anf load these into your project as 3D Objects.
Use Visual Building Premium's 3D tools to create your own bespoke stair case as an object. Its easier than you think. The
Visual Building Training course
has an example Chapter 19-21.
e.g This took about 20 min to create:
Use guidelines to define the stairs diimensions
Then use the 2D tools to draw 1 step.
Then use the 3D extrude tool to extrude the profile into an object
When you have placed each step using the Multiple copy and move with reference tools, save the entire staircase as a 3D object.
Load this 3d object into your project.
For placing a wall under a stair case
see this topic
I will upload the project and stair object here soon/asap.



