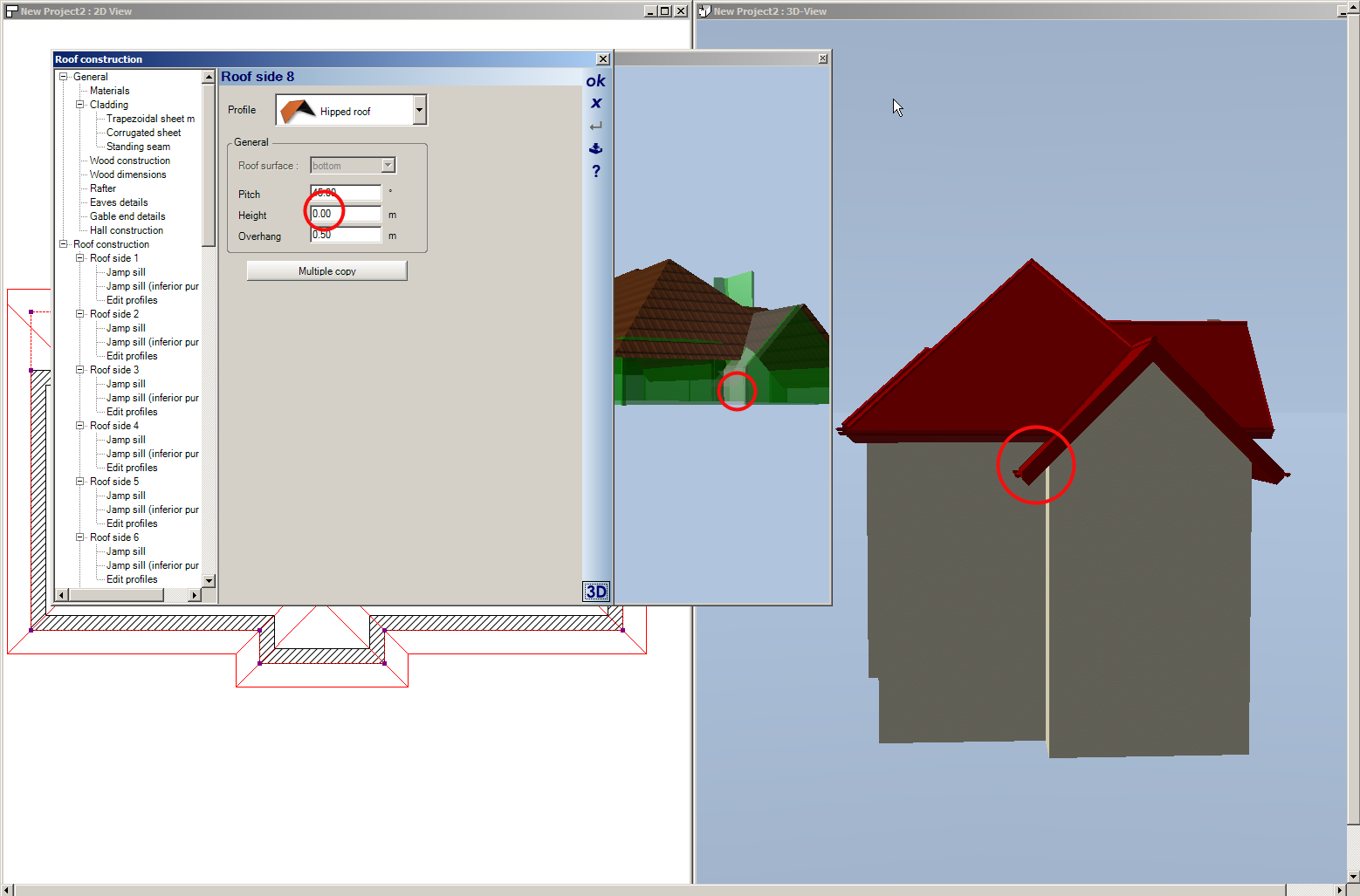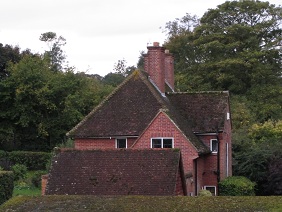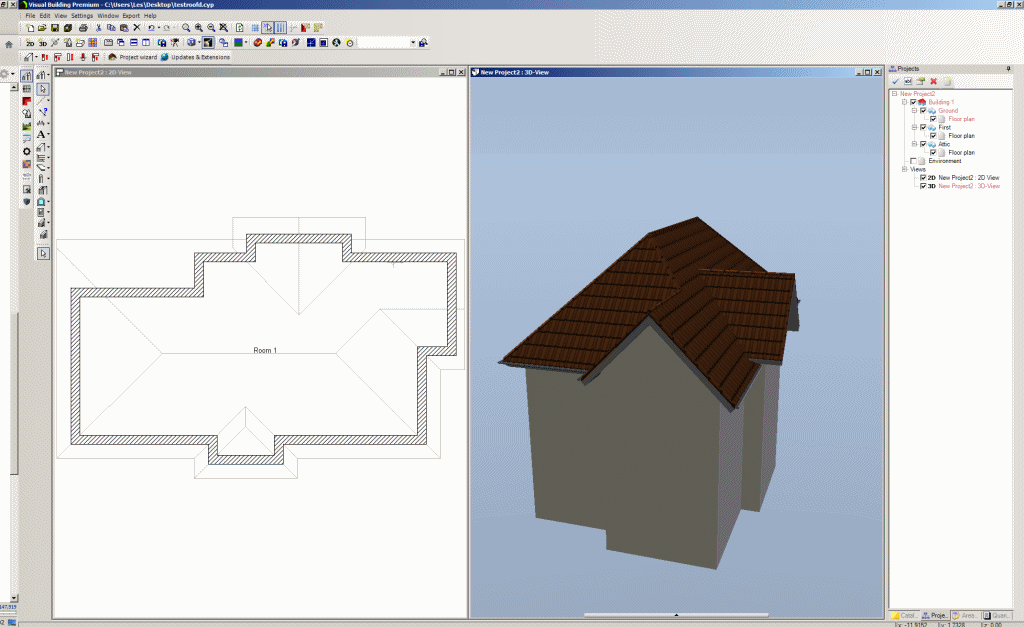Thanks very much for the continued suggestions. Unfortunately, this doesn't quite do it. The west end of the house (the left in the plan view) is not as deep as the east. The main part of the roof is symmetrical about the walls at the west end, without the larger overhang you have shown over the north wall, so when it goes full width at the east end it is asymmetrical and the roof around the small gable comes down lower. I have attached a picture below.
I did try creating a single roof around the wall line but VB tried to make it symmetrical at either end by creating an offset in the pitch line and the gable ended up at the same height. That is why I ended up creating several roofs and adjusting their height individually.
One of the key parts of our project is to evaluate some changes to the end around the gable and we really need to visualise the potential options which was the reason for getting Visual Building and why I need to get the starting point right.
I will continue to try but any more suggestions are welcome.
(The crooked walls I think were due to a change in wall width which seemed to create an offset but I don't think it affected the roof at all).
Thanks again.
JS




