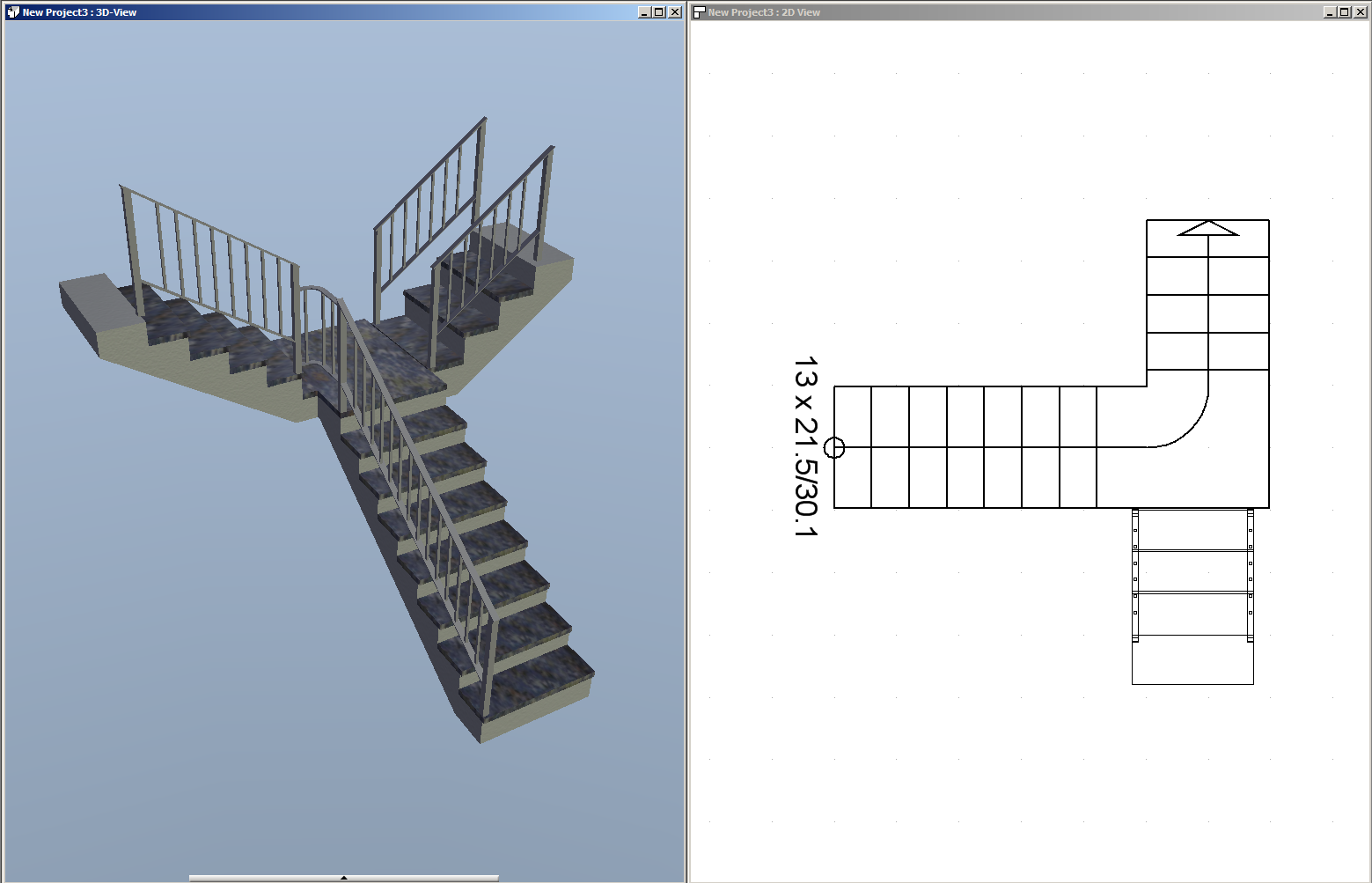- This email address is being protected from spambots. You need JavaScript enabled to view it.
|
Welcome,
Guest
|
31 Aug 2022
Our new version 11.0.11.0 is now available.
Read More...
Read More...
TOPIC:
House with different levels 04 Nov 2013 21:59 #1029
|
House with different levels 04 Nov 2013 18:03 #1025
|
House with different levels 01 Nov 2013 22:42 #1017
|
Time to create page: 0.137 seconds



