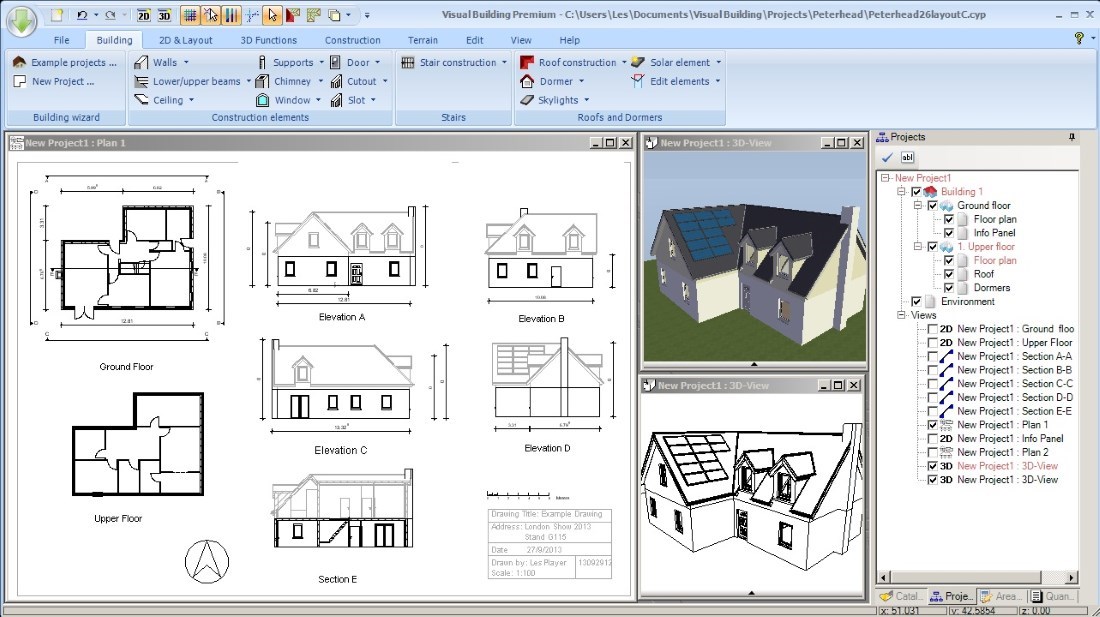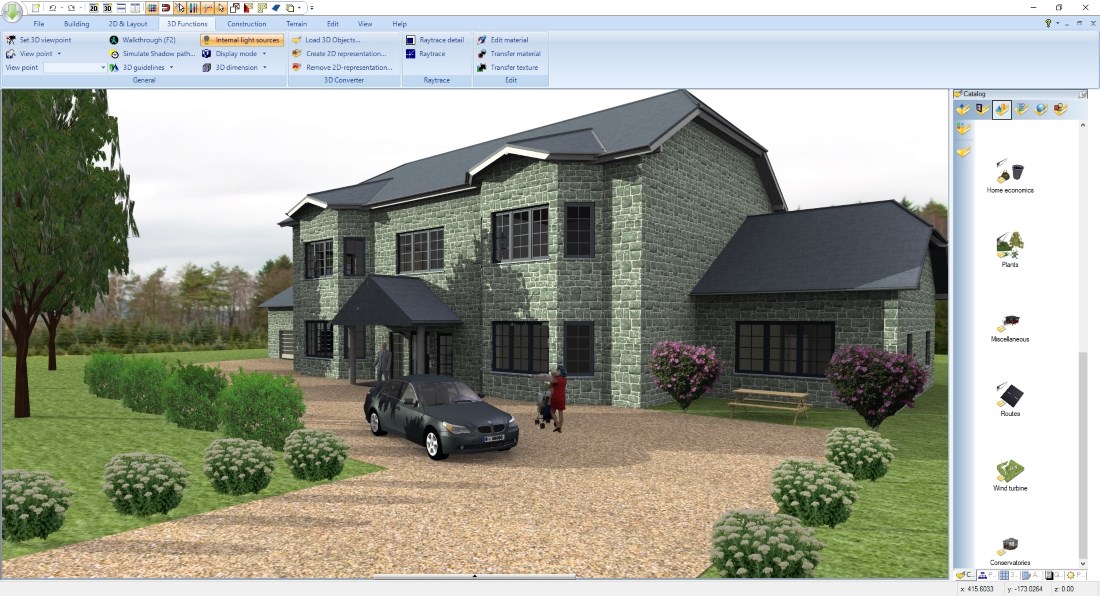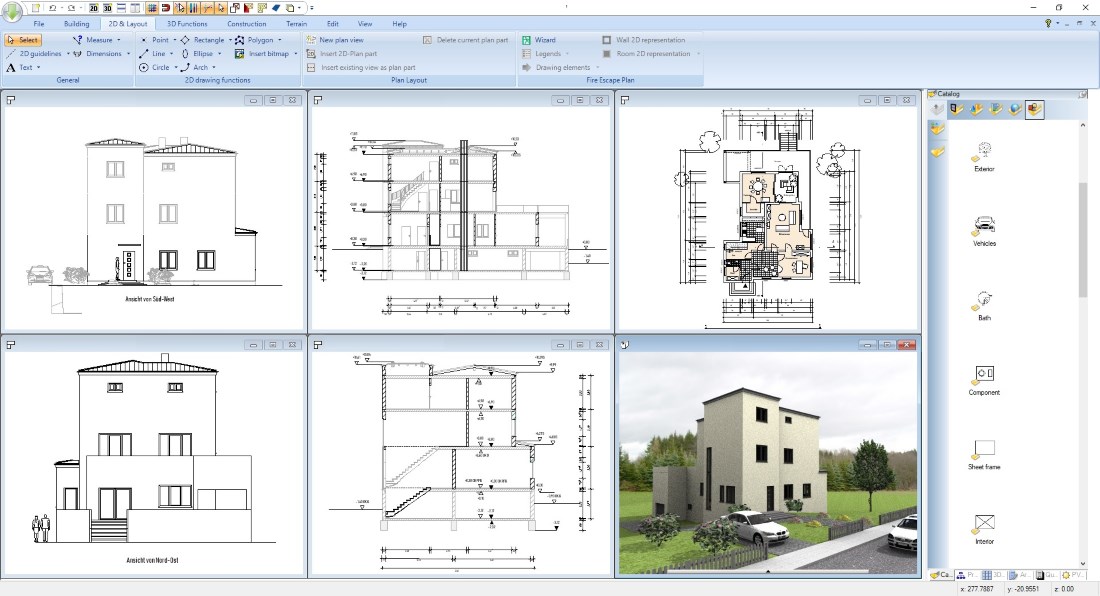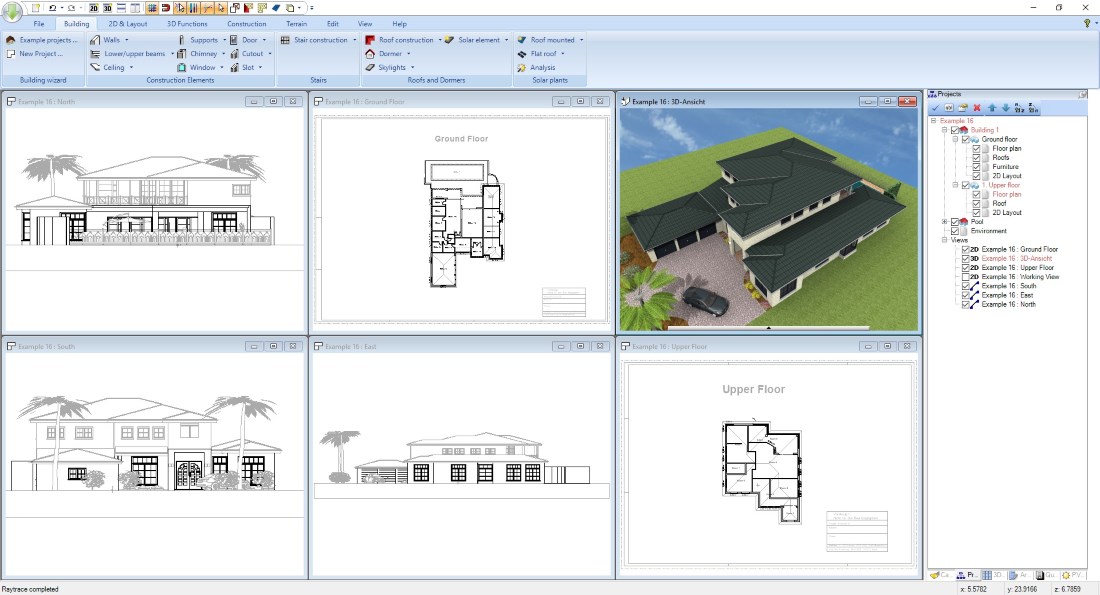Self Builders
Design and software tool for self-builders
Visual Building is a powerful and versatile 3D house designer,that gives you the ability to create 2D plans and 3D models.
Self builders need a software tool that is capable of planning, creating site plans, planning applications, landscaping, interior design and much more and so we recommend either the Visual Building Professional or Premium versions.
However, which ever version you purchase, you can always upgrade, without any loss of investment. You could even start with the Visual Building Basic version and as you require more features, simply upgrade to the next version.
Build the Dream - avoid the nightmare
If you are a self builder of a single project or a serial self builder, then you will need a software tool that is inexpensive and easy to learn. No matter what stage you are at in your self build project, Visual Building will be an asset to you. From initial design, to interior design and finally landscaping.
The multi view layout feature of Visual Building Profesional is fully integrated, and unlike in many competitive products, changing the details in any view within the layout automatically updates all other views.
Visual Building is a solution for self builders at every stage of a project, allowing you to communicate your ideas and dreams.
Visual Building is a solution for self builders at every stage of a project, allowing you to communicate your ideas and dreams.
More topics
- Navigation in 2D / 3D
- Create Floor Plans
- Windows and doors
- Insert stairs
- Copy Floors
- Roof Construction
- Building Plans
- Section views
- Elevation views
- 3D Floor Plans
- Become a 3D Architect
- Loft conversion
- Fire Escape Plans
- 2D Symbols
- House Plan Layout
- 3D Constructions
- Home Design Software
- Using 3D Objects
- Using Textures
- Material properties
- 3D Visualization
- Timber frame
What the self builder requires from a software tool
During the past 10 years we have met with thousands of people planning or in progress with a self build project at the Homebuilding & Renovation / BuildIt exhibitions to discuss their problems and requirements.
These shows were valuable to us, as we learned exactly what the self builder requires from a software tool. Visual Building addresses the main points identified by most self build projects:
- Inexpensive
- Easy to learn via 70+ Video Tutorials and documentation
- Adaptable to all types of builds
- Create 2D plans suitable for planning regulation
- Create supporting documentation for Building Regulations
- Use as an aid to project manage the self build project
- Comprehensive roof designer
- Communication tool with architects and builders
- Design and manage electrical services
- Interior Design for floor and wall coverings
- Interior design for fixtures and fittings
- Interior design for furniture
- Landscaping
- ...
These shows were valuable to us, as we learned exactly what the self builder requires from a software tool. Visual Building addresses the main points identified by most self build projects:
- Inexpensive
- Easy to learn via 70+ Video Tutorials and documentation
- Adaptable to all types of builds
- Create 2D plans suitable for planning regulation
- Create supporting documentation for Building Regulations
- Use as an aid to project manage the self build project
- Comprehensive roof designer
- Communication tool with architects and builders
- Design and manage electrical services
- Interior Design for floor and wall coverings
- Interior design for fixtures and fittings
- Interior design for furniture
- Landscaping
- ...
More content for self-builders
As a Self Builder you will also be interested in the following articles:
- Electrical Plans
- Interior Designers
- Planning Applications
- Loft conversions
- Become a 3D Architect
- ...
- Electrical Plans
- Interior Designers
- Planning Applications
- Loft conversions
- Become a 3D Architect
- ...
Visual Building Basic
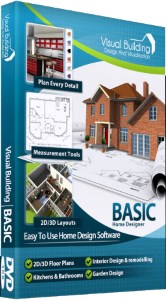
Has been developed as an easy to use design and visualisation tool for self builder,extentions..
£60.00
List price
List price
£39.00
Special online offer
Special online offer
Visual Building PRO
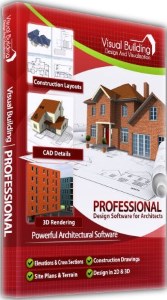
Used by all user groups specifically to create professional plans...
£120.00
List price
List price
£99.00
Special online offer
Special online offer
Visual Building Premium
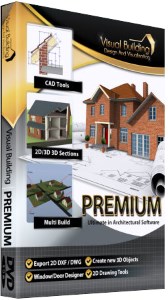
Our most powerful design and visualisation tool specifically created for ...
£180.00
List price
List price
£149.00
Special online offer
Special online offer


